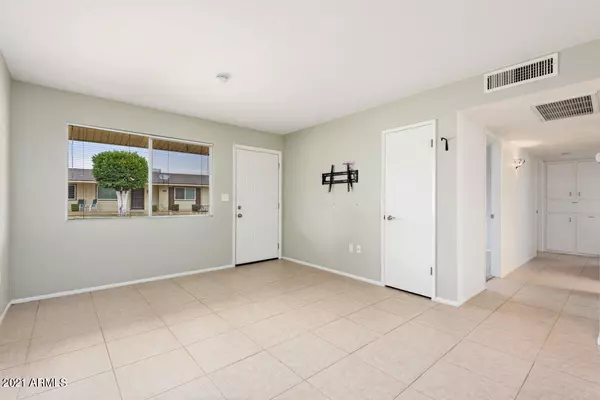$220,000
$220,000
For more information regarding the value of a property, please contact us for a free consultation.
3 Beds
1.75 Baths
1,516 SqFt
SOLD DATE : 07/19/2021
Key Details
Sold Price $220,000
Property Type Condo
Sub Type Apartment Style/Flat
Listing Status Sold
Purchase Type For Sale
Square Footage 1,516 sqft
Price per Sqft $145
Subdivision Sun City Unit 15C
MLS Listing ID 6255294
Sold Date 07/19/21
Style Contemporary
Bedrooms 3
HOA Fees $262/mo
HOA Y/N Yes
Originating Board Arizona Regional Multiple Listing Service (ARMLS)
Year Built 1970
Annual Tax Amount $538
Tax Year 2020
Lot Size 2,350 Sqft
Acres 0.05
Property Description
Our 3 bedroom, 2 bath patio home has many attributes which we loved. Our favorite room is the Arizona Room. This room has sliders to the open, but very private patio. Your morning coffee and the sun will warm you up, pronto! This is the perfect room for your plants which will thrive in this space. Oh, and did I mention this is an end unit, too? Your covered parking is directly at your back door. This is so handy for those shopping trips. The rear entrance to the unit contains a new 40-gallon gas hot water heater tucked away in a closet, the stacked washer/dryer pair along with two generous storage cabinets. This home which was renovated in 2018 has new granite countertops in kitchen and both baths. The appliances were new at that time. The interior paint presents very nicely in its trendy gray tones throughout. The kitchen area has a special touch with our favorite breakfast shelf for a quick bite to eat. The AC unit new in 2016 has always been serviced, and is ready to work hard for you. The roof and skylights were replaced in 2018. Low taxes of $500.00 last year. No worries with this home! Additionally, Banner Hospital is 5 minutes away. Doctors of all disciplines are within 10min drive. Fire/rescue 1/4th mile. Grocery store 5 minutes away, shopping centers 10 minutes away. Come for the carefree living, you will love it!
Location
State AZ
County Maricopa
Community Sun City Unit 15C
Direction North on 111th Ave, Left on Newcastle Dr, look for complex on the Right.
Rooms
Other Rooms Separate Workshop, Arizona RoomLanai
Den/Bedroom Plus 3
Separate Den/Office N
Interior
Interior Features Breakfast Bar, No Interior Steps, Pantry, 3/4 Bath Master Bdrm, High Speed Internet, Granite Counters
Heating Electric
Cooling Refrigeration, Ceiling Fan(s)
Flooring Carpet, Tile
Fireplaces Number No Fireplace
Fireplaces Type None
Fireplace No
Window Features Skylight(s)
SPA None
Exterior
Exterior Feature Private Street(s), Private Yard
Carport Spaces 1
Fence Block
Pool None
Community Features Community Spa Htd, Community Spa, Community Pool Htd, Community Pool, Community Media Room, Golf, Tennis Court(s), Racquetball, Biking/Walking Path, Clubhouse, Fitness Center
Utilities Available APS, SW Gas
Amenities Available Self Managed
Waterfront No
Roof Type Composition
Private Pool No
Building
Lot Description Alley, Grass Front, Auto Timer H2O Front
Story 1
Builder Name Del Webb
Sewer Septic in & Cnctd, Private Sewer
Water Pvt Water Company
Architectural Style Contemporary
Structure Type Private Street(s),Private Yard
Schools
Elementary Schools Adult
Middle Schools Adult
High Schools Adult
School District Out Of Area
Others
HOA Name Tara Condo Inc
HOA Fee Include Roof Repair,Insurance,Sewer,Pest Control,Maintenance Grounds,Street Maint,Front Yard Maint,Trash,Water,Roof Replacement,Maintenance Exterior
Senior Community Yes
Tax ID 200-58-410
Ownership Fee Simple
Acceptable Financing Cash, Conventional
Horse Property N
Listing Terms Cash, Conventional
Financing Cash
Special Listing Condition Age Restricted (See Remarks)
Read Less Info
Want to know what your home might be worth? Contact us for a FREE valuation!

Our team is ready to help you sell your home for the highest possible price ASAP

Copyright 2024 Arizona Regional Multiple Listing Service, Inc. All rights reserved.
Bought with Long Realty West Valley
GET MORE INFORMATION

Regional Vice President | Associate Broker






