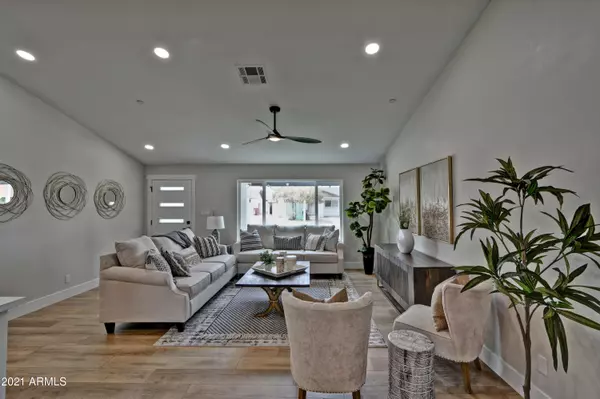$830,000
$838,888
1.1%For more information regarding the value of a property, please contact us for a free consultation.
4 Beds
3 Baths
2,398 SqFt
SOLD DATE : 08/17/2021
Key Details
Sold Price $830,000
Property Type Single Family Home
Sub Type Single Family - Detached
Listing Status Sold
Purchase Type For Sale
Square Footage 2,398 sqft
Price per Sqft $346
Subdivision Scottsdale Estates 12 Lots 2301-2386
MLS Listing ID 6236778
Sold Date 08/17/21
Style Ranch
Bedrooms 4
HOA Y/N No
Originating Board Arizona Regional Multiple Listing Service (ARMLS)
Year Built 1960
Annual Tax Amount $1,339
Tax Year 2020
Lot Size 6,790 Sqft
Acres 0.16
Property Description
What you have been waiting for!!! A fully remodeled contemporary masterpiece located just minutes away from Old Town Scottsdale, Freeways, Fashion Square, Tempe marketplace... 4 bedroom, 3 full bathrooms home which was thoughtfully renovated from top to bottom & is sure to impress! From the moment you step through the door, you will find a great room floorplan with the kitchen open to the family room and dining area, with a picturesque back yard view from all vantage points. No detail has been left out, including brand new ROOF, ELECTRICAL, PLUMBING, YORK 5-TON A/C UNIT, STAINLESS STEEL APPLIANCES, QUARTS, NEW KITCHEN AND BATHROOMS, 2 SPLIT MASTER SUITES and much much more!!! Home is in a quiet cul de sac with mountain views. This one is for the pickiest buyers! Will not last long!
Location
State AZ
County Maricopa
Community Scottsdale Estates 12 Lots 2301-2386
Direction From E McDowell RD head north on N 87th ST. Turn right on E Palm Ln. Home will be towards the end of the cul-de-sac on the north side of the street.
Rooms
Other Rooms Family Room
Master Bedroom Split
Den/Bedroom Plus 4
Separate Den/Office N
Interior
Interior Features Eat-in Kitchen, Breakfast Bar, 9+ Flat Ceilings, Fire Sprinklers, No Interior Steps, Vaulted Ceiling(s), Kitchen Island, Pantry, 2 Master Baths, Double Vanity, Full Bth Master Bdrm, Separate Shwr & Tub, High Speed Internet
Heating Electric
Cooling Refrigeration
Flooring Carpet, Laminate, Tile
Fireplaces Number No Fireplace
Fireplaces Type None
Fireplace No
Window Features Double Pane Windows
SPA None
Laundry Wshr/Dry HookUp Only
Exterior
Exterior Feature Covered Patio(s), Private Street(s)
Garage Dir Entry frm Garage
Garage Spaces 1.0
Garage Description 1.0
Fence Block
Pool None
Utilities Available SRP, SW Gas
Amenities Available None
Waterfront No
View Mountain(s)
Roof Type Composition
Accessibility Zero-Grade Entry, Mltpl Entries/Exits, Accessible Hallway(s)
Private Pool No
Building
Lot Description Alley, Cul-De-Sac, Gravel/Stone Back, Grass Front, Grass Back, Auto Timer H2O Front, Auto Timer H2O Back
Story 1
Builder Name HALLCRAFT HOMES
Sewer Public Sewer
Water City Water
Architectural Style Ranch
Structure Type Covered Patio(s),Private Street(s)
Schools
Elementary Schools Hohokam Elementary School
Middle Schools Supai Middle School
High Schools Coronado High School
School District Scottsdale Unified District
Others
HOA Fee Include No Fees
Senior Community No
Tax ID 131-49-041
Ownership Fee Simple
Acceptable Financing Cash, Conventional, 1031 Exchange
Horse Property N
Listing Terms Cash, Conventional, 1031 Exchange
Financing Conventional
Read Less Info
Want to know what your home might be worth? Contact us for a FREE valuation!

Our team is ready to help you sell your home for the highest possible price ASAP

Copyright 2024 Arizona Regional Multiple Listing Service, Inc. All rights reserved.
Bought with My Home Group Real Estate
GET MORE INFORMATION

Regional Vice President | Associate Broker






