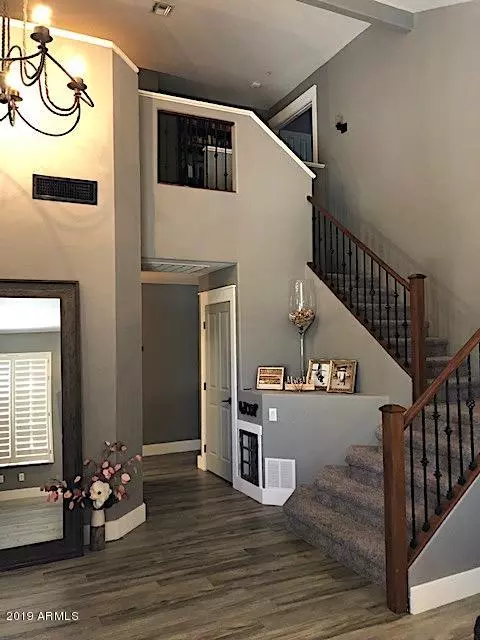$585,000
$596,000
1.8%For more information regarding the value of a property, please contact us for a free consultation.
4 Beds
3 Baths
2,440 SqFt
SOLD DATE : 11/15/2019
Key Details
Sold Price $585,000
Property Type Single Family Home
Sub Type Single Family - Detached
Listing Status Sold
Purchase Type For Sale
Square Footage 2,440 sqft
Price per Sqft $239
Subdivision Scottsdale Stonebrook 2
MLS Listing ID 5988498
Sold Date 11/15/19
Bedrooms 4
HOA Fees $15
HOA Y/N Yes
Originating Board Arizona Regional Multiple Listing Service (ARMLS)
Year Built 1995
Annual Tax Amount $3,567
Tax Year 2019
Lot Size 6,026 Sqft
Acres 0.14
Property Description
Welcome home to this immaculate smart home remodel. As you enter the home from your keyless entry and doorbell synced to refrigerator you will find Porcelain wood tile throughout the lower level and tons of light shining through when your plantation shutters are open. dining and living room areas feature ledger stone accent walls that have no- show wiring pre wired through the walls for your TV's and entertainment areas. The kitchen features waterfall quartz counters, 42'' cabinets, built in microwave, and a mini bar! Above the farmhouse sink features remote blinds for viewing the gorgeous mountains out back. Upstairs features brand new carpet throughout and a one of a kind walk in shower that is a must see! Your backyard oasis features a pebble tek pool, putting green, and dog run! Home Upgrades:
6" Baseboards, Edison Lighting, Indoor dog house(underneath stairs) Rainfall Shower head, Dual Vanities, smart sinks in upstairs guest bathroom(Red and Blue for temp). New Water Heater, New Garage door motor(small bay) and New Pool Pump. Nest thermostats and CO2 detectors. All landscaping on auto timer drip systems. Custom lighting in walk in closet and so much more. This is a home you have to visit to truly appreciate all it has to offer. schedule your showing today!
Location
State AZ
County Maricopa
Community Scottsdale Stonebrook 2
Direction From Hayden head east on Mayo Blvd. Turn right on 82nd St. Turn right on Michelle Dr. Turn right on 81st Way.
Rooms
Other Rooms Family Room
Master Bedroom Upstairs
Den/Bedroom Plus 4
Separate Den/Office N
Interior
Interior Features Upstairs, Eat-in Kitchen, Breakfast Bar, Fire Sprinklers, Soft Water Loop, Vaulted Ceiling(s), Wet Bar, Kitchen Island, Pantry, Double Vanity, Full Bth Master Bdrm, Separate Shwr & Tub, High Speed Internet, Granite Counters
Heating Natural Gas
Cooling Refrigeration, Ceiling Fan(s)
Flooring Carpet, Stone, Tile
Fireplaces Number No Fireplace
Fireplaces Type None
Fireplace No
Window Features Double Pane Windows
SPA None
Exterior
Exterior Feature Covered Patio(s), Patio
Parking Features Attch'd Gar Cabinets, Dir Entry frm Garage, Electric Door Opener
Garage Spaces 3.0
Garage Description 3.0
Fence Block
Pool Private
Community Features Biking/Walking Path
Utilities Available APS, SW Gas
Amenities Available Management
View Mountain(s)
Roof Type Tile
Accessibility Remote Devices
Private Pool Yes
Building
Lot Description Desert Back, Desert Front
Story 2
Sewer Public Sewer
Water City Water
Structure Type Covered Patio(s),Patio
New Construction No
Schools
Elementary Schools Sonoran Sky Elementary School - Scottsdale
Middle Schools Desert Shadows Middle School - Scottsdale
High Schools Horizon High School
School District Paradise Valley Unified District
Others
HOA Name Stonebrook 2
HOA Fee Include Maintenance Grounds
Senior Community No
Tax ID 215-07-104
Ownership Fee Simple
Acceptable Financing Cash, Conventional, VA Loan
Horse Property N
Listing Terms Cash, Conventional, VA Loan
Financing Exchange
Read Less Info
Want to know what your home might be worth? Contact us for a FREE valuation!

Our team is ready to help you sell your home for the highest possible price ASAP

Copyright 2024 Arizona Regional Multiple Listing Service, Inc. All rights reserved.
Bought with HomeSmart
GET MORE INFORMATION

Regional Vice President | Associate Broker






