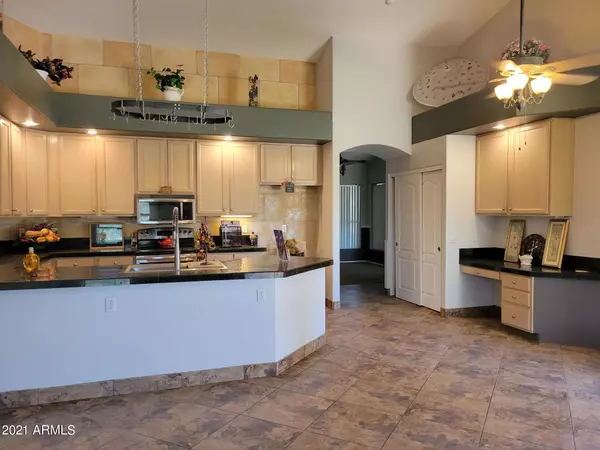$576,000
$569,900
1.1%For more information regarding the value of a property, please contact us for a free consultation.
4 Beds
3 Baths
2,543 SqFt
SOLD DATE : 06/29/2021
Key Details
Sold Price $576,000
Property Type Single Family Home
Sub Type Single Family - Detached
Listing Status Sold
Purchase Type For Sale
Square Footage 2,543 sqft
Price per Sqft $226
Subdivision Holliday Farms Unit 2A
MLS Listing ID 6235340
Sold Date 06/29/21
Style Spanish
Bedrooms 4
HOA Fees $37/qua
HOA Y/N Yes
Originating Board Arizona Regional Multiple Listing Service (ARMLS)
Year Built 1997
Annual Tax Amount $2,902
Tax Year 2020
Lot Size 8,464 Sqft
Acres 0.19
Property Description
BEST PRICED SINGLE LEVEL;SPLIT MASTER;
DEN NEXT TO MASTER; ONE WING HAS 2
BR ONE BA;PRIVATE IN-LAW W/PVT.BA IN BACK WING WITH VIEW. FORMAL SETTING.
BAYED WINDOW IN FORMAL LVGRM. VAULTED CEILING T/O;PLANT SHELVES;TILES IN ALL WET AREAS. DESIGNED MADALLION TILE AT
INVITING GRAND FOYER. SEP.JACUZZI TUB/SHOWER IN MASTER.OVERSIZED PATIO W/VAULTED CEILING AND FANS&COOL DECK FLOORING.GAS FP INSIDE+WOOD BURNING FP IN BACKYARD.PEBBLE TEC PLAY POOL W/ROCK WATERFALL FACING COMM.VIEW LOT.N/S OT SIZE NEARLY 9000SF.BUILT-IN CABINETS IN LAUNDRY AND GARAGE W/SIDE SERVICE DOOR.DESIGNED SEC.GATE AT WIDE FRONT ENTRANCE.TAMBOUR 8' OAK DOOR.NICE FEATURES T/O HOME.OPEN & BRIGHT.A PERFECT PLACE TO CALL HOME.OWNER/AGENT RELATED.
Location
State AZ
County Maricopa
Community Holliday Farms Unit 2A
Direction E.ON ELLIOT TO COLE.TURN N.TO CULLUMBER TURN RIGHT.HOME ON S.SIDE BACKS TO COMM PARK-ON VIEW LOT
Rooms
Other Rooms Family Room
Master Bedroom Split
Den/Bedroom Plus 5
Separate Den/Office Y
Interior
Interior Features Walk-In Closet(s), Eat-in Kitchen, Breakfast Bar, Vaulted Ceiling(s), Pantry, Double Vanity, Full Bth Master Bdrm, Separate Shwr & Tub, Tub with Jets, Granite Counters
Heating Natural Gas
Cooling Refrigeration, Ceiling Fan(s)
Flooring Carpet, Linoleum, Tile, Wood
Fireplaces Type 2 Fireplace, Exterior Fireplace, Family Room, Gas
Fireplace Yes
Window Features Double Pane Windows
SPA None
Laundry Wshr/Dry HookUp Only
Exterior
Garage Electric Door Opener
Garage Spaces 3.0
Garage Description 3.0
Fence Block
Pool Play Pool, Private
Community Features Playground, Biking/Walking Path
Utilities Available SRP, SW Gas
Amenities Available Management
Waterfront No
Roof Type Tile
Building
Lot Description Gravel/Stone Front, Synthetic Grass Back
Story 1
Builder Name PULTE HOMES
Sewer Public Sewer
Water City Water
Architectural Style Spanish
Schools
Elementary Schools Highland Park Elementary
Middle Schools Highland Jr High School
High Schools Highland High School
School District Gilbert Unified District
Others
HOA Name HOLLIDAY FARM
HOA Fee Include Common Area Maint
Senior Community No
Tax ID 304-15-765
Ownership Fee Simple
Acceptable Financing Cash, Conventional, Owner May Carry
Horse Property N
Listing Terms Cash, Conventional, Owner May Carry
Financing Conventional
Special Listing Condition Owner/Agent
Read Less Info
Want to know what your home might be worth? Contact us for a FREE valuation!

Our team is ready to help you sell your home for the highest possible price ASAP

Copyright 2024 Arizona Regional Multiple Listing Service, Inc. All rights reserved.
Bought with West USA Realty
GET MORE INFORMATION

Regional Vice President | Associate Broker






