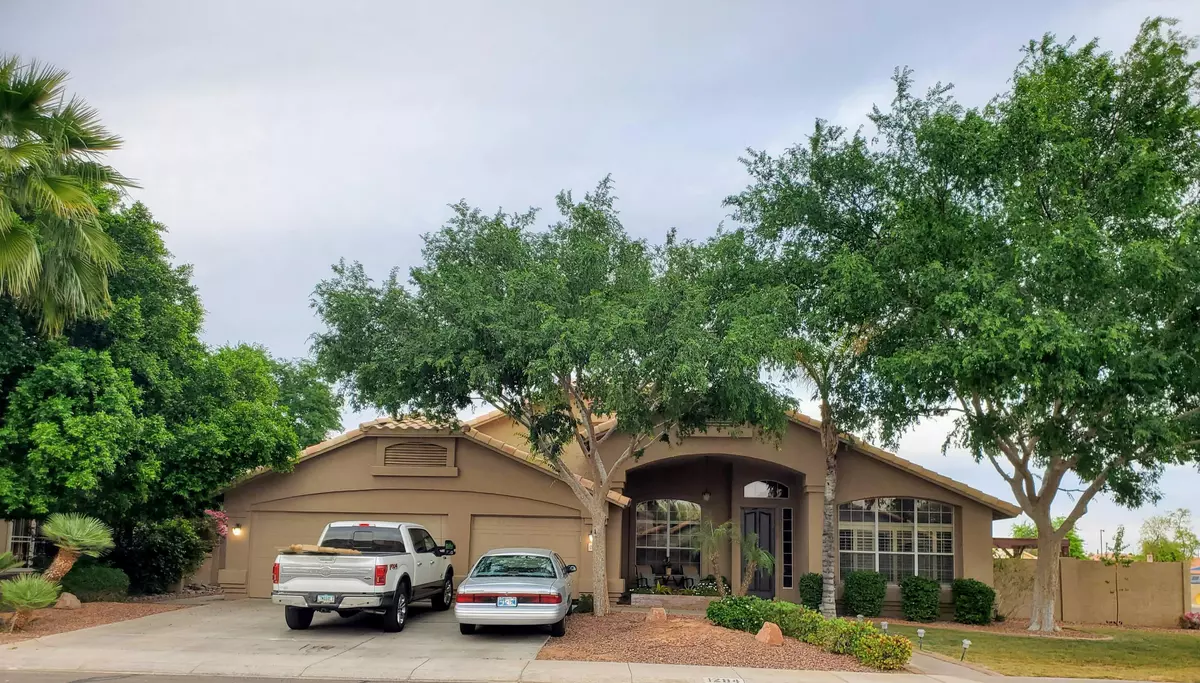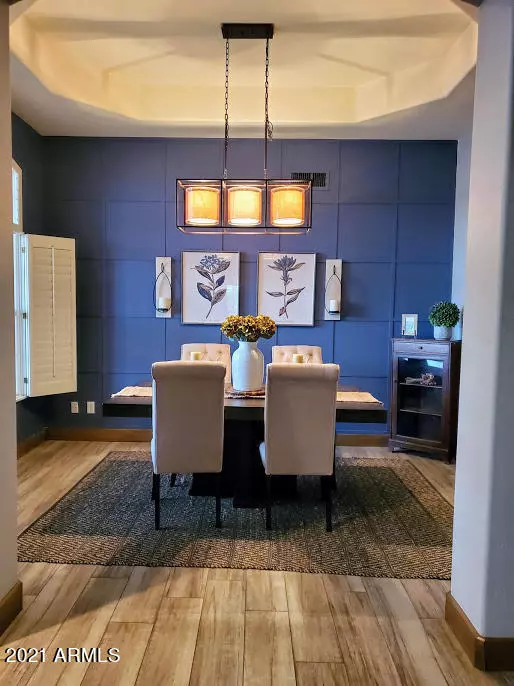$660,000
$660,000
For more information regarding the value of a property, please contact us for a free consultation.
4 Beds
2 Baths
2,720 SqFt
SOLD DATE : 06/02/2021
Key Details
Sold Price $660,000
Property Type Single Family Home
Sub Type Single Family - Detached
Listing Status Sold
Purchase Type For Sale
Square Footage 2,720 sqft
Price per Sqft $242
Subdivision Sierra Tempe Unit 1
MLS Listing ID 6231129
Sold Date 06/02/21
Bedrooms 4
HOA Fees $42/mo
HOA Y/N Yes
Originating Board Arizona Regional Multiple Listing Service (ARMLS)
Year Built 1994
Annual Tax Amount $3,738
Tax Year 2020
Lot Size 10,607 Sqft
Acres 0.24
Property Description
This is the home you have been waiting for! Custom touches t/o this absolutely exquisite 4 bedroom, 2 bath home incredibly appointed home on an over 10,500 square foot corner lot in the highly desirable neighborhood of Sierra Tempe!! Step into this beauty and find your large living room with plantation shutters to your right and spectacular formal dining room to your left with modern wood accented wall. Then enter the kitchen with huge island covered in oversized granite slab, huge wall in pantry, recently upgraded cabinetry with gorgeous hardware, subway tile backsplash, stainless appliances and custom stone accents above doorway that matches custom stone work on fireplace in the serene family room off the kitchen. You will LOVE spending time outside in your huge back yard with coveted patio, brand new pergola on side of home with door entry to home, travertine patio with affixed gazebo, and a sparkling pool....all of this surrounded by beautiful turf grass.
Master bedroom has double door entry, huge custom designed walk-in closet, recently upgraded counters and cabinets, double sinks, separate oversized remodeled shower and tub....total personal spa vibe here!!! Secondary bedrooms all large with lots of storage and hall bath is also updated with double sinks!! The list just goes on and on....schedule your showing today....this home will not last!!
Location
State AZ
County Maricopa
Community Sierra Tempe Unit 1
Direction East on Ray to Beck- North on Beck to Stacey.Left On Stacey, first home on North side.
Rooms
Den/Bedroom Plus 4
Separate Den/Office N
Interior
Interior Features Eat-in Kitchen, Breakfast Bar, Kitchen Island, Pantry, Double Vanity, Full Bth Master Bdrm, Separate Shwr & Tub, Granite Counters
Heating Natural Gas
Cooling Refrigeration, Ceiling Fan(s)
Flooring Carpet, Laminate, Tile
Fireplaces Type 1 Fireplace
Fireplace Yes
Window Features Double Pane Windows
SPA None
Exterior
Garage Spaces 3.0
Garage Description 3.0
Fence Block
Pool Private
Landscape Description Irrigation Back, Irrigation Front
Utilities Available SRP
Waterfront No
Roof Type Tile
Private Pool Yes
Building
Lot Description Gravel/Stone Front, Grass Front, Synthetic Grass Back, Irrigation Front, Irrigation Back
Story 1
Builder Name CONTINENTAL HOMES
Sewer Public Sewer
Water City Water
Schools
Elementary Schools Kyrene De Las Manitas School
Middle Schools Kyrene Del Pueblo Middle School
High Schools Tempe High School
School District Tempe Union High School District
Others
HOA Name Sierrra Tempe
HOA Fee Include Maintenance Grounds
Senior Community No
Tax ID 301-60-319
Ownership Fee Simple
Acceptable Financing Cash, Conventional, VA Loan
Horse Property N
Listing Terms Cash, Conventional, VA Loan
Financing Conventional
Read Less Info
Want to know what your home might be worth? Contact us for a FREE valuation!

Our team is ready to help you sell your home for the highest possible price ASAP

Copyright 2024 Arizona Regional Multiple Listing Service, Inc. All rights reserved.
Bought with eXp Realty
GET MORE INFORMATION

Regional Vice President | Associate Broker






