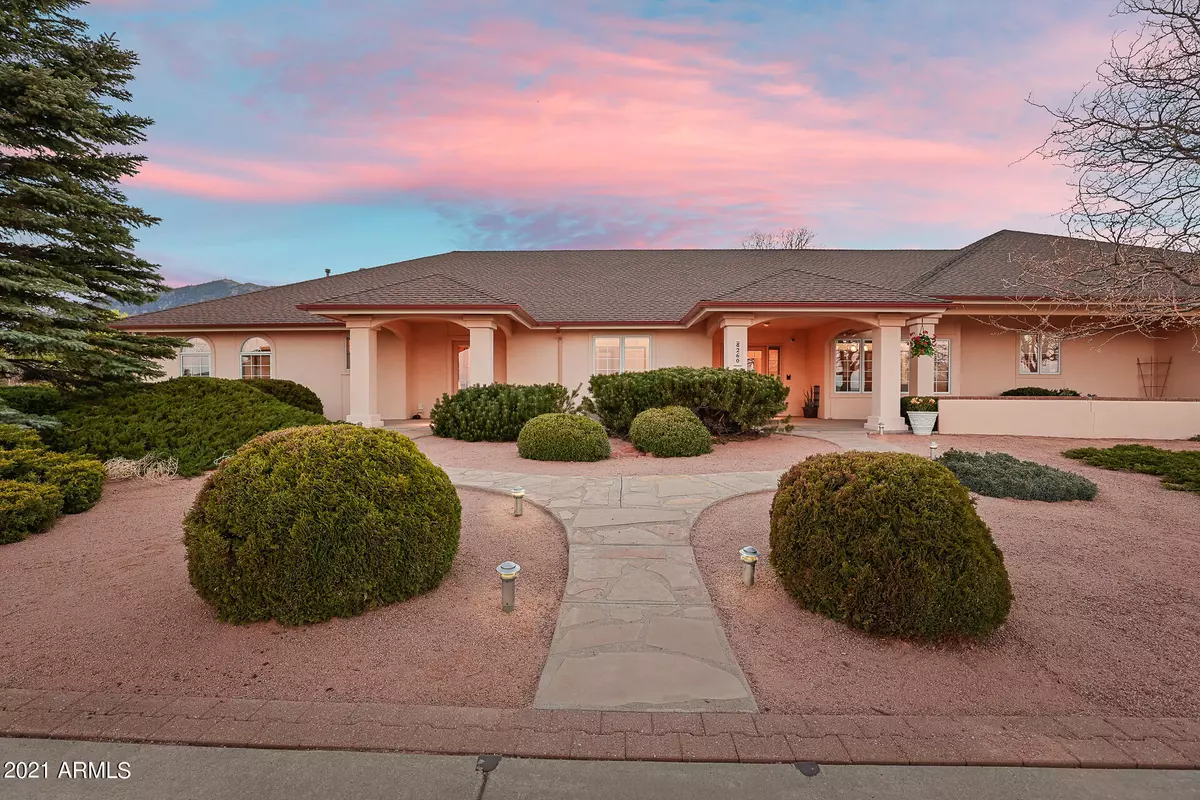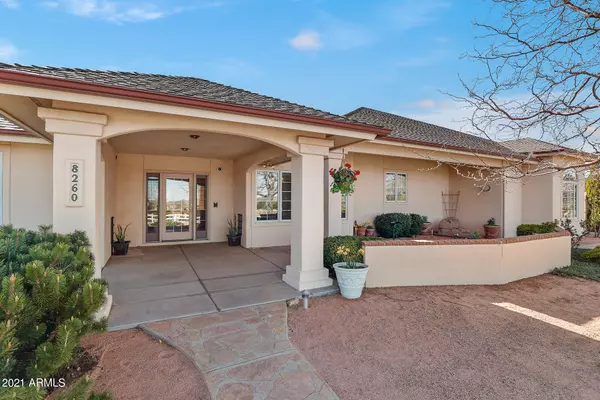$860,000
$850,000
1.2%For more information regarding the value of a property, please contact us for a free consultation.
4 Beds
3 Baths
3,602 SqFt
SOLD DATE : 06/16/2021
Key Details
Sold Price $860,000
Property Type Single Family Home
Sub Type Single Family - Detached
Listing Status Sold
Purchase Type For Sale
Square Footage 3,602 sqft
Price per Sqft $238
Subdivision North Peak
MLS Listing ID 6230048
Sold Date 06/16/21
Style Ranch
Bedrooms 4
HOA Y/N No
Originating Board Arizona Regional Multiple Listing Service (ARMLS)
Year Built 1995
Annual Tax Amount $4,954
Tax Year 2020
Lot Size 3.280 Acres
Acres 3.28
Property Description
~Ride into the Sunset through the National Forest from this Beautiful Single Level Home with Mountain Views on Over 3 Acres~ Impressively Unique in North Peak is this 3600 SqFt Home with a 3-Car Garage with Workshop, Horse Set-up, and with an Incredibly Private & Serene Back Yard. Fully Fenced with a 2-Stall Barn, Corrals & Arenas Make this Property Ideal. Ride Amidst Views of the San Francisco Peaks & Mt. Elden or Simply Take them in while in the Backyard Between the Oak Trees. It's in Perfect Proximity to City Amenities while Totally Thriving in this Rural Living Location. Designed to Relax there's a Spa/Sun Room with Fireplace & More Mountain Views. Outdoors You can Take Your Pick to Perch Below the Pergolas or Play Horseshoes. Whether Riding or Relaxing, this Home is Sure to Please!
Location
State AZ
County Coconino
Community North Peak
Direction Take HWY 89 to Elden Hills Dr into North Peaks entrance. Take first right onto Caballo Way. Home is on the left. You'll need gate code for entry into property.
Rooms
Other Rooms Family Room, BonusGame Room
Master Bedroom Split
Den/Bedroom Plus 5
Separate Den/Office N
Interior
Interior Features Eat-in Kitchen, Central Vacuum, Other, Vaulted Ceiling(s), Kitchen Island, Pantry, Double Vanity, Full Bth Master Bdrm, Separate Shwr & Tub, Tub with Jets, High Speed Internet, Granite Counters
Heating Natural Gas
Cooling Refrigeration, Programmable Thmstat, Ceiling Fan(s)
Flooring Carpet, Tile, Wood
Fireplaces Type 3+ Fireplace, Two Way Fireplace, Family Room, Living Room, Master Bedroom, Gas
Fireplace Yes
Window Features Skylight(s),Double Pane Windows
SPA Above Ground,Heated
Exterior
Exterior Feature Covered Patio(s), Storage
Garage Dir Entry frm Garage, Electric Door Opener, RV Access/Parking
Garage Spaces 3.0
Garage Description 3.0
Fence Block, Chain Link, Wrought Iron, Wood
Pool None
Utilities Available Oth Gas (See Rmrks), APS
Amenities Available None
Waterfront No
View Mountain(s)
Roof Type Composition
Private Pool No
Building
Lot Description Sprinklers In Rear, Sprinklers In Front, Desert Back, Desert Front
Story 1
Unit Features Ground Level
Builder Name Unknown
Sewer Septic in & Cnctd
Water Pvt Water Company
Architectural Style Ranch
Structure Type Covered Patio(s),Storage
Schools
Elementary Schools Out Of Maricopa Cnty
Middle Schools Out Of Maricopa Cnty
High Schools Out Of Maricopa Cnty
School District Out Of Area
Others
HOA Fee Include No Fees
Senior Community No
Tax ID 301-04-003
Ownership Fee Simple
Acceptable Financing Cash, Conventional, VA Loan
Horse Property Y
Horse Feature Arena, Barn, Corral(s), Stall, Tack Room
Listing Terms Cash, Conventional, VA Loan
Financing Conventional
Read Less Info
Want to know what your home might be worth? Contact us for a FREE valuation!

Our team is ready to help you sell your home for the highest possible price ASAP

Copyright 2024 Arizona Regional Multiple Listing Service, Inc. All rights reserved.
Bought with Non-MLS Office
GET MORE INFORMATION

Regional Vice President | Associate Broker






