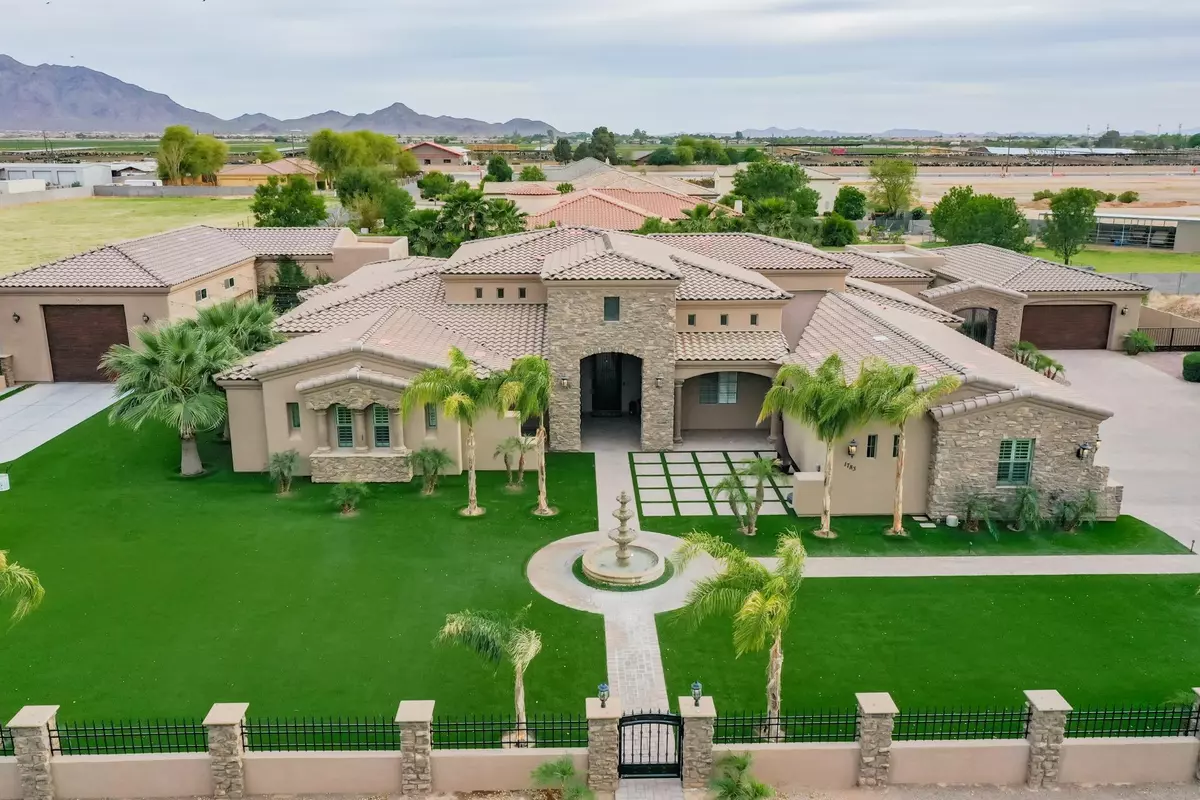$1,800,000
$1,800,000
For more information regarding the value of a property, please contact us for a free consultation.
5 Beds
4 Baths
5,300 SqFt
SOLD DATE : 05/14/2021
Key Details
Sold Price $1,800,000
Property Type Single Family Home
Sub Type Single Family Residence
Listing Status Sold
Purchase Type For Sale
Square Footage 5,300 sqft
Price per Sqft $339
MLS Listing ID 6222229
Sold Date 05/14/21
Style Santa Barbara/Tuscan
Bedrooms 5
HOA Y/N No
Year Built 2008
Annual Tax Amount $7,464
Tax Year 2020
Lot Size 1.026 Acres
Acres 1.03
Property Sub-Type Single Family Residence
Property Description
Exquisite luxury Home w/an expansive yard, paver pathways, & decorative fountain. Impressive RV garage and personal putting green. Dramatic stone foyer, sophisticated chandeliers, decorative columns, and magnificent archways. Open concept w/a formal comfortable living room, elegant dining room, plantations, stone & wood floors, w/breathtaking crown moulding. Spacious family room for entertaining w/a modern fireplace & opens to the covered patio. Stunning granite kitchen counters, breakfast bar, tile backsplash, high-end SS appliances, pantry, & white cabinets w/crown moulding. Perfect gathering place for family & friends. Stone accents throughout, breakfast area, large laundry room w/storage cabinets, & recessed lighting. Architecturally & Aesthically pleasing! Plush carpet in al generous size bedrooms, ample closets, & upscale baths w/designer touches. Private stylish den & bonus room w/endless possibilities. Grand master suite boasts a spa-like en suite w/his & her vanity, modern enclosed shower, and a bathtub with a design fit for nobility. Inviting backyard w/amazing patios, gazebo with an outdoor living room, fireplace, dining area, access to a bar, relaxing spa, and large swimming pool w/a breathtaking waterfall. See It! Love It! Live It!
Location
State AZ
County Maricopa
Area Maricopa
Direction Head south on S Val Vista Dr. Turn left onto E Chandler Heights Rd. Turn left onto S 154th St. The property will be on the left
Rooms
Other Rooms Separate Workshop, Great Room, Media Room, Family Room, BonusGame Room
Master Bedroom Split
Den/Bedroom Plus 6
Separate Den/Office N
Interior
Interior Features Granite Counters, Double Vanity, Eat-in Kitchen, Breakfast Bar, 9+ Flat Ceilings, Central Vacuum, Soft Water Loop, Vaulted Ceiling(s), Kitchen Island, Pantry, Full Bth Master Bdrm, Separate Shwr & Tub, Tub with Jets
Heating Electric
Cooling Central Air, Ceiling Fan(s)
Flooring Carpet, Tile, Wood
Fireplaces Type 2 Fireplace, Exterior Fireplace, Family Room, Gas
Fireplace Yes
Window Features Low-Emissivity Windows,Solar Screens,Dual Pane
Appliance Electric Cooktop, Water Purifier
SPA Private
Laundry Wshr/Dry HookUp Only
Exterior
Exterior Feature Playground, Private Yard
Parking Features RV Access/Parking, RV Gate, Garage Door Opener, Extended Length Garage, Direct Access, Attch'd Gar Cabinets, Over Height Garage, Side Vehicle Entry, Temp Controlled, Detached
Garage Spaces 9.0
Garage Description 9.0
Fence Block
Pool Heated
Utilities Available SRP
Roof Type Tile
Accessibility Hallways 36in Wide
Porch Covered Patio(s), Patio
Total Parking Spaces 9
Private Pool Yes
Building
Lot Description Sprinklers In Rear, Sprinklers In Front, Cul-De-Sac, Synthetic Grass Frnt, Synthetic Grass Back, Auto Timer H2O Front, Auto Timer H2O Back
Story 1
Builder Name PINNACLE BUILDERS
Sewer Septic in & Cnctd
Water City Water
Architectural Style Santa Barbara/Tuscan
Structure Type Playground,Private Yard
New Construction No
Schools
Elementary Schools Weinberg Elementary School
Middle Schools Willie & Coy Payne Jr. High
High Schools Perry High School
School District Chandler Unified District
Others
HOA Fee Include No Fees
Senior Community No
Tax ID 304-76-219-K
Ownership Fee Simple
Acceptable Financing Cash, Conventional
Horse Property Y
Disclosures Agency Discl Req
Possession Close Of Escrow
Listing Terms Cash, Conventional
Financing VA
Read Less Info
Want to know what your home might be worth? Contact us for a FREE valuation!

Our team is ready to help you sell your home for the highest possible price ASAP

Copyright 2025 Arizona Regional Multiple Listing Service, Inc. All rights reserved.
Bought with RE/MAX Solutions
GET MORE INFORMATION

Regional Vice President | Associate Broker






