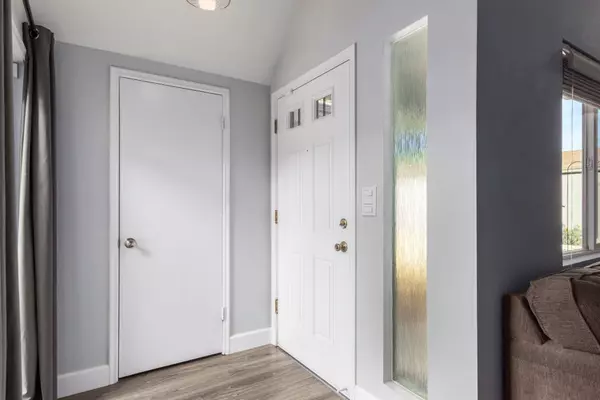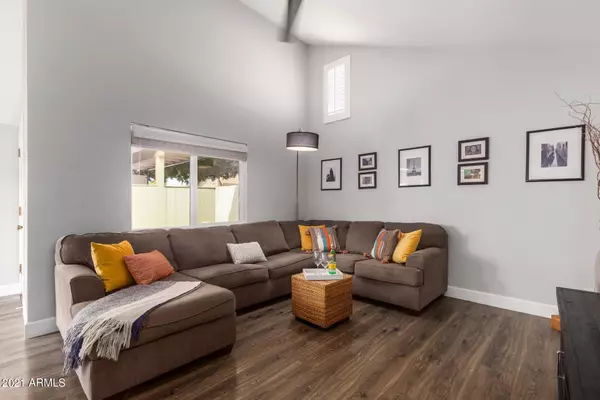$445,000
$415,000
7.2%For more information regarding the value of a property, please contact us for a free consultation.
2 Beds
2 Baths
1,360 SqFt
SOLD DATE : 05/17/2021
Key Details
Sold Price $445,000
Property Type Single Family Home
Sub Type Patio Home
Listing Status Sold
Purchase Type For Sale
Square Footage 1,360 sqft
Price per Sqft $327
Subdivision Villa Majorca
MLS Listing ID 6221153
Sold Date 05/17/21
Style Contemporary
Bedrooms 2
HOA Fees $175/mo
HOA Y/N Yes
Originating Board Arizona Regional Multiple Listing Service (ARMLS)
Year Built 1971
Annual Tax Amount $1,402
Tax Year 2020
Lot Size 2,762 Sqft
Acres 0.06
Property Description
Add this house to your tour this weekend as its not likely to be active next week!!!
Homes in this community sell quickly because of their charm and ideal location in Uptown. This mid century patio home has been stylishly updated w/ wood plank laminate w/ 5'' baseboards, remodeled kitchen w/ island, breakfast bar, wine cooler, quartz countertops & SS appliances. Both bathrooms are redesigned & boast beautiful mosaic tile flooring. Multiple dual pane windows and outward opening french doors allow an abundance of natural light into the kitchen and main living area. The spacious and inviting outdoor living space is sure to impress as it wraps around the side and back of the home and is easily accessible from the kitchen, master & front entry. Enjoy quick access to 51 freeway, Phoenix Mountain Preserve, and all the amazing restaurants and shopping found in the Central Corridor, Arcadia and Biltmore area. Starbucks, Luci's, Human Bean, Dutch Bros, and Dunken are all within walking distance. The entrance to the canal walking path at the end of Ocotillo is a hidden gem and ideal for a morning or afternoon bike ride, jog or dog walk. Be sure to come see it on opening day, this home is sure to go fast.
Location
State AZ
County Maricopa
Community Villa Majorca
Direction South on 16th Street East on Ocotillo 2nd right is Majorca WAY WEST (dead end) Best to Park on Ocotillo and walk to home Lock box on railing in carport - enter thru front door.
Rooms
Other Rooms Family Room
Den/Bedroom Plus 2
Separate Den/Office N
Interior
Interior Features Eat-in Kitchen, Breakfast Bar, No Interior Steps, Vaulted Ceiling(s), Kitchen Island, Full Bth Master Bdrm, High Speed Internet, Granite Counters
Heating Electric
Cooling Refrigeration
Flooring Carpet, Laminate, Tile
Fireplaces Type 1 Fireplace
Fireplace Yes
Window Features Double Pane Windows
SPA None
Exterior
Garage Separate Strge Area
Carport Spaces 2
Fence Block
Pool None
Community Features Community Pool, Biking/Walking Path
Utilities Available APS
Amenities Available Self Managed
Waterfront No
Roof Type Composition,Foam
Private Pool No
Building
Lot Description Desert Back, Desert Front, Gravel/Stone Back
Story 1
Builder Name unknown
Sewer Public Sewer
Water City Water
Architectural Style Contemporary
Schools
Elementary Schools Madison Elementary School
Middle Schools Madison Heights Elementary School
High Schools Phoenix Prep Academy
School District Phoenix Union High School District
Others
HOA Name Villa Majorca
HOA Fee Include Insurance,Sewer,Maintenance Grounds,Trash,Water
Senior Community No
Tax ID 164-35-135
Ownership Fee Simple
Acceptable Financing Cash, Conventional
Horse Property N
Listing Terms Cash, Conventional
Financing Cash
Read Less Info
Want to know what your home might be worth? Contact us for a FREE valuation!

Our team is ready to help you sell your home for the highest possible price ASAP

Copyright 2024 Arizona Regional Multiple Listing Service, Inc. All rights reserved.
Bought with Berkshire Hathaway HomeServices Arizona Properties
GET MORE INFORMATION

Regional Vice President | Associate Broker






