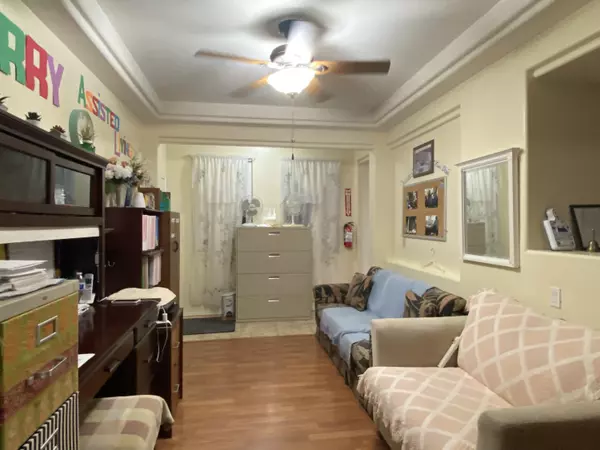$430,000
$425,000
1.2%For more information regarding the value of a property, please contact us for a free consultation.
4 Beds
2 Baths
2,292 SqFt
SOLD DATE : 06/07/2021
Key Details
Sold Price $430,000
Property Type Single Family Home
Sub Type Single Family - Detached
Listing Status Sold
Purchase Type For Sale
Square Footage 2,292 sqft
Price per Sqft $187
Subdivision Emperor Estates Phase 3
MLS Listing ID 6219807
Sold Date 06/07/21
Style Ranch
Bedrooms 4
HOA Fees $75/mo
HOA Y/N Yes
Originating Board Arizona Regional Multiple Listing Service (ARMLS)
Year Built 2006
Annual Tax Amount $2,217
Tax Year 2020
Lot Size 6,600 Sqft
Acres 0.15
Property Description
This is an investor dream! Great floor plan in a wonderful community and location. Home is in fabulous condition with 4 bedrooms and 2 bathrooms, 2 car garage. Kitchen has granite countertops, backsplash, oak panel cabinets, electric stove, large kitchen island overlooking the Great Room, 3 sided fireplace, water softener and reverse osmosis. Master has own exit to covered patio which is an Arizona room, master bath has double sinks, separate shower/tub, walk in closet, standard closet. Backyard patio has been converted to an Arizona room, backyard has concrete. New AC and water heater installed in 2016, walk in showers, room addition and screened back patio in 2015. Close to new QC district and QC Marketplace. Lots of shopping and restaurants, only 2 miles from Gilbert. Tenant is running an assisted living home business. Current rent is $2,500/month for 4 years. Motivated Seller !
Location
State AZ
County Maricopa
Community Emperor Estates Phase 3
Direction East on Queen Creek Road. North on S Emperor Boulevard. East on Mayberry Road to home on left.
Rooms
Other Rooms Great Room, Arizona RoomLanai
Master Bedroom Downstairs
Den/Bedroom Plus 4
Separate Den/Office N
Interior
Interior Features Physcl Chlgd (SRmks), Master Downstairs, Walk-In Closet(s), Eat-in Kitchen, Breakfast Bar, No Interior Steps, Kitchen Island, Double Vanity, Separate Shwr & Tub, High Speed Internet, Granite Counters
Heating Electric
Cooling Refrigeration
Flooring Laminate, Tile
Fireplaces Type 1 Fireplace, Two Way Fireplace, Living Room, Other, See Remarks
Fireplace Yes
SPA None
Laundry Dryer Included, Washer Included
Exterior
Exterior Feature Covered Patio(s), Screened in Patio(s)
Garage Spaces 2.0
Garage Description 2.0
Fence Block
Pool None
Community Features Playground, Biking/Walking Path
Utilities Available SW Gas
Amenities Available Management, Rental OK (See Rmks)
Waterfront No
Roof Type Tile
Accessibility Accessible Approach with Ramp, Bath Roll-In Shower, Bath Grab Bars
Building
Lot Description Sprinklers In Rear, Sprinklers In Front, Gravel/Stone Front, Gravel/Stone Back, Synthetic Grass Back, Natural Desert Front
Story 1
Builder Name Pulte
Sewer Public Sewer
Water City Water
Architectural Style Ranch
Structure Type Covered Patio(s), Screened in Patio(s)
Schools
Elementary Schools Desert Mountain Elementary
Middle Schools Queen Creek Middle School
High Schools Queen Creek High School
School District Queen Creek Unified District
Others
HOA Name Remington Estates HO
HOA Fee Include Common Area Maint
Senior Community No
Tax ID 314-04-347
Ownership Fee Simple
Acceptable Financing Cash, Conventional
Horse Property N
Listing Terms Cash, Conventional
Financing Cash
Read Less Info
Want to know what your home might be worth? Contact us for a FREE valuation!

Our team is ready to help you sell your home for the highest possible price ASAP

Copyright 2024 Arizona Regional Multiple Listing Service, Inc. All rights reserved.
Bought with Synergy Realty
GET MORE INFORMATION

Regional Vice President | Associate Broker






