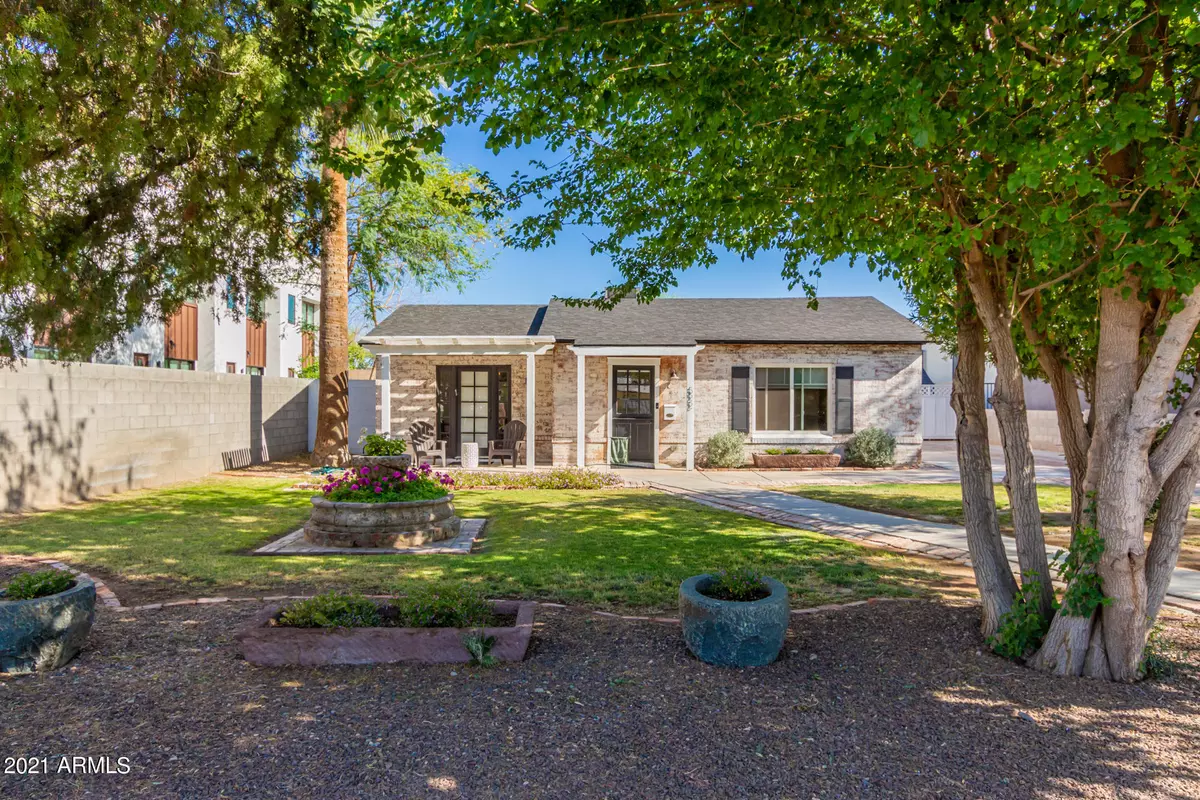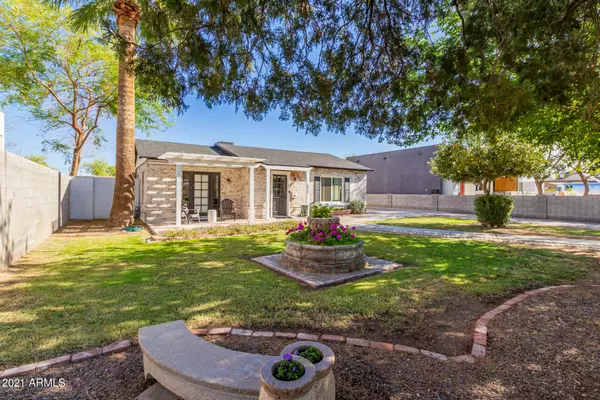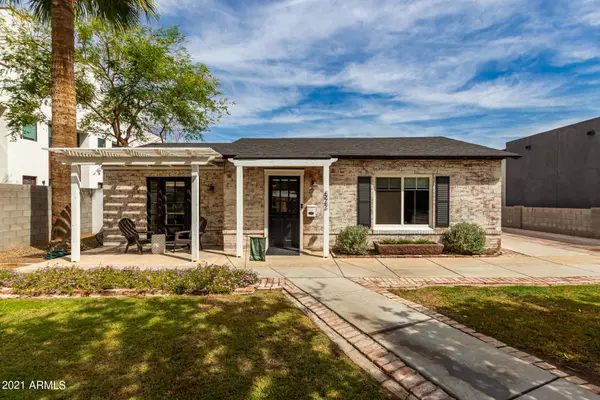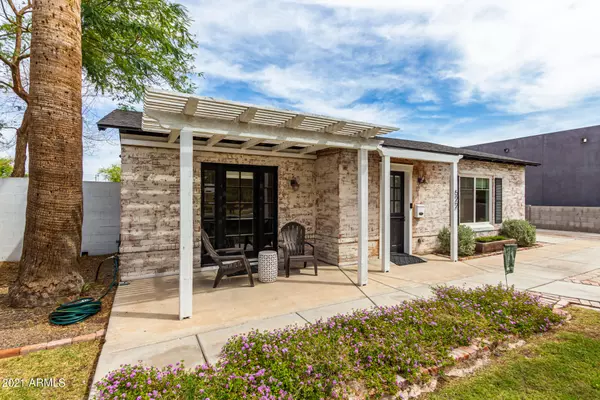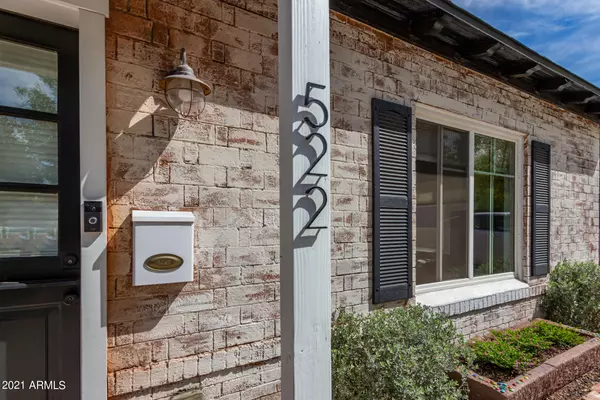$615,000
$599,900
2.5%For more information regarding the value of a property, please contact us for a free consultation.
3 Beds
3 Baths
1,846 SqFt
SOLD DATE : 05/18/2021
Key Details
Sold Price $615,000
Property Type Single Family Home
Sub Type Single Family - Detached
Listing Status Sold
Purchase Type For Sale
Square Footage 1,846 sqft
Price per Sqft $333
Subdivision Pierson Place Amd
MLS Listing ID 6217373
Sold Date 05/18/21
Bedrooms 3
HOA Y/N No
Originating Board Arizona Regional Multiple Listing Service (ARMLS)
Year Built 1947
Annual Tax Amount $2,155
Tax Year 2020
Lot Size 7,894 Sqft
Acres 0.18
Property Description
Absolute gem of a home in the Pierson Historic District! Not a detail spared, this home boasts upgrades throughout. Walk through the beautifully maintained front yard & enter this home to an open concept featuring a formal dining room, great room, & immaculate kitchen, all boasting beautiful wood flooring, vaulted ceilings w/ wood accents, upgraded lighting, exposed brick, natural lighting, and more! Gorgeous kitchen includes custom cabinetry, quartz countertops, oversized waterfall island w/ breakfast bar, gas range, herringbone backsplash, corner pantry, & farmhouse sink. Continue to a bedroom & bathroom off of great room, w/ bathroom featuring floating vanity & seamless glass shower. This home also features TWO master suites! The main suite features large master bedroom, master bathroom w/ floating vanity w/ dual sinks, large wet room w/ waterfall shower & soaking tub, separate toilet room, & spacious walk-in closet. Second master bedroom includes large bedroom, walk-in closet, & upgraded bathroom w/ floating vanity & seamless shower, w/ both master bedrooms having separate exits to the backyard. Further upgrades include recently updated tankless water heater, HVAC system, & roof. This one-of-a-kind home also features spacious indoor laundry room & inviting backyard. With pride of ownership throughout, this home is sure to impress. Come check it out!
Location
State AZ
County Maricopa
Community Pierson Place Amd
Direction From 7th Ave & Camelback Rd, head south on 7th Ave to Mariposa St. East on Mariposa St to house on the left (north).
Rooms
Other Rooms Great Room
Den/Bedroom Plus 3
Separate Den/Office N
Interior
Interior Features Breakfast Bar, 9+ Flat Ceilings, No Interior Steps, Vaulted Ceiling(s), Kitchen Island, Pantry, Double Vanity, Full Bth Master Bdrm, Separate Shwr & Tub, High Speed Internet
Heating Natural Gas
Cooling Refrigeration
Flooring Tile, Wood
Fireplaces Number No Fireplace
Fireplaces Type None
Fireplace No
Window Features Vinyl Frame,Double Pane Windows
SPA None
Exterior
Exterior Feature Covered Patio(s), Misting System, Patio, Storage
Fence Block, Wood
Pool None
Community Features Historic District
Utilities Available APS, SW Gas
Amenities Available Not Managed
Roof Type Composition,Foam
Private Pool No
Building
Lot Description Sprinklers In Rear, Sprinklers In Front, Grass Front, Grass Back, Auto Timer H2O Front, Auto Timer H2O Back
Story 1
Builder Name UNKNOWN
Sewer Public Sewer
Water City Water
Structure Type Covered Patio(s),Misting System,Patio,Storage
New Construction No
Schools
Elementary Schools Montecito Community School
Middle Schools Osborn Middle School
High Schools Central High School
School District Phoenix Union High School District
Others
HOA Fee Include No Fees
Senior Community No
Tax ID 155-35-068
Ownership Fee Simple
Acceptable Financing Cash, Conventional, VA Loan
Horse Property N
Listing Terms Cash, Conventional, VA Loan
Financing Conventional
Read Less Info
Want to know what your home might be worth? Contact us for a FREE valuation!

Our team is ready to help you sell your home for the highest possible price ASAP

Copyright 2024 Arizona Regional Multiple Listing Service, Inc. All rights reserved.
Bought with DeLex Realty
GET MORE INFORMATION

Regional Vice President | Associate Broker

