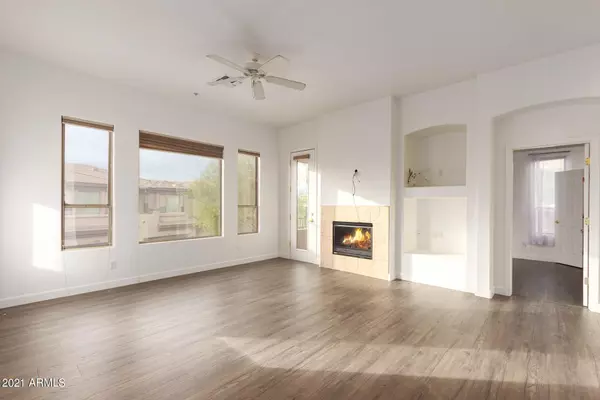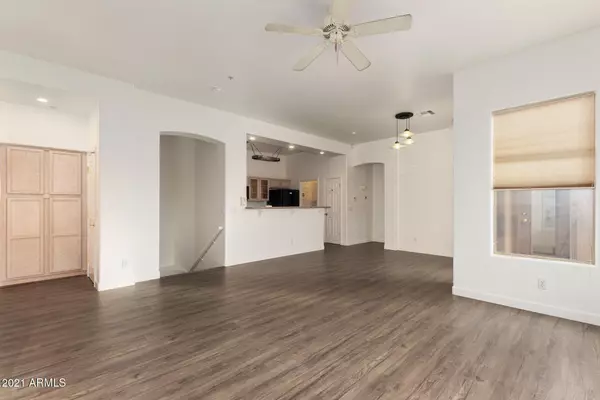$370,000
$370,000
For more information regarding the value of a property, please contact us for a free consultation.
2 Beds
2 Baths
1,338 SqFt
SOLD DATE : 04/29/2021
Key Details
Sold Price $370,000
Property Type Condo
Sub Type Apartment Style/Flat
Listing Status Sold
Purchase Type For Sale
Square Footage 1,338 sqft
Price per Sqft $276
Subdivision Cachet At Mcdowell Mountain Ranch Condominiums
MLS Listing ID 6189025
Sold Date 04/29/21
Style Spanish
Bedrooms 2
HOA Fees $357/mo
HOA Y/N Yes
Originating Board Arizona Regional Multiple Listing Service (ARMLS)
Year Built 2000
Annual Tax Amount $1,607
Tax Year 2020
Lot Size 1,500 Sqft
Acres 0.03
Property Description
Incredible opportunity to own this 2bed/2bath condo available in McDowell Mountain Ranch. Freshly painted, light and bright interior features new wood look flooring, cozy fireplace and a fluid open floor plan. Well appointed kitchen boasts sleek black appliances, gas cooking and plenty of cabinet/counter space. The two bedrooms are generously sized and include walk in closets. Enjoy relaxing on your private patio. Perfect for sipping your favorite beverage. This amazing gated community offers multiple rec centers, pools, spas, basketball and pickleball courts and miles of hiking, biking and equestrian trails at the landmark Gateway to the McDowell Sonoran Preserve trail head which is just a couple of blocks away. End unit, does not back to Thompson Peak Rd. Laundry near the kitchen, not in the garage. Extra cabinet storage in garage. Park one car in the garage and second car on your driveway. Not too many units in the complex have this feature.
Location
State AZ
County Maricopa
Community Cachet At Mcdowell Mountain Ranch Condominiums
Direction From Bell go S on Thompson Peak. Unit is on R.
Rooms
Master Bedroom Split
Den/Bedroom Plus 2
Separate Den/Office N
Interior
Interior Features Walk-In Closet(s), Breakfast Bar, 9+ Flat Ceilings, Pantry, Double Vanity, Full Bth Master Bdrm, Separate Shwr & Tub, High Speed Internet
Heating Natural Gas
Cooling Refrigeration, Ceiling Fan(s)
Flooring Laminate, Tile
Fireplaces Type 1 Fireplace, Living Room, Gas
Fireplace Yes
SPA Community, Heated, None
Laundry Dryer Included, Washer Included
Exterior
Exterior Feature Balcony
Garage Attch'd Gar Cabinets, Electric Door Opener, Assigned
Garage Spaces 1.0
Garage Description 1.0
Fence None
Pool Community, Heated, None
Community Features Biking/Walking Path, Clubhouse, Fitness Center
Utilities Available APS, SW Gas
Amenities Available Management, Rental OK (See Rmks)
Waterfront No
Roof Type Tile
Building
Lot Description Desert Front
Story 2
Builder Name Unknown
Sewer Public Sewer
Water City Water
Architectural Style Spanish
Structure Type Balcony
Schools
Elementary Schools Desert Canyon Elementary
Middle Schools Desert Canyon Middle School
High Schools Desert Mountain High School
School District Scottsdale Unified District
Others
HOA Name Tri City Property
HOA Fee Include Roof Repair, Front Yard Maint, Common Area Maint, Exterior Mnt of Unit, Street Maint
Senior Community No
Tax ID 217-14-966
Ownership Condominium
Acceptable Financing CTL, Cash, Conventional, 1031 Exchange, FHA, VA Loan
Horse Property N
Listing Terms CTL, Cash, Conventional, 1031 Exchange, FHA, VA Loan
Financing Conventional
Read Less Info
Want to know what your home might be worth? Contact us for a FREE valuation!

Our team is ready to help you sell your home for the highest possible price ASAP

Copyright 2024 Arizona Regional Multiple Listing Service, Inc. All rights reserved.
Bought with Kenneth James Realty
GET MORE INFORMATION

Regional Vice President | Associate Broker






