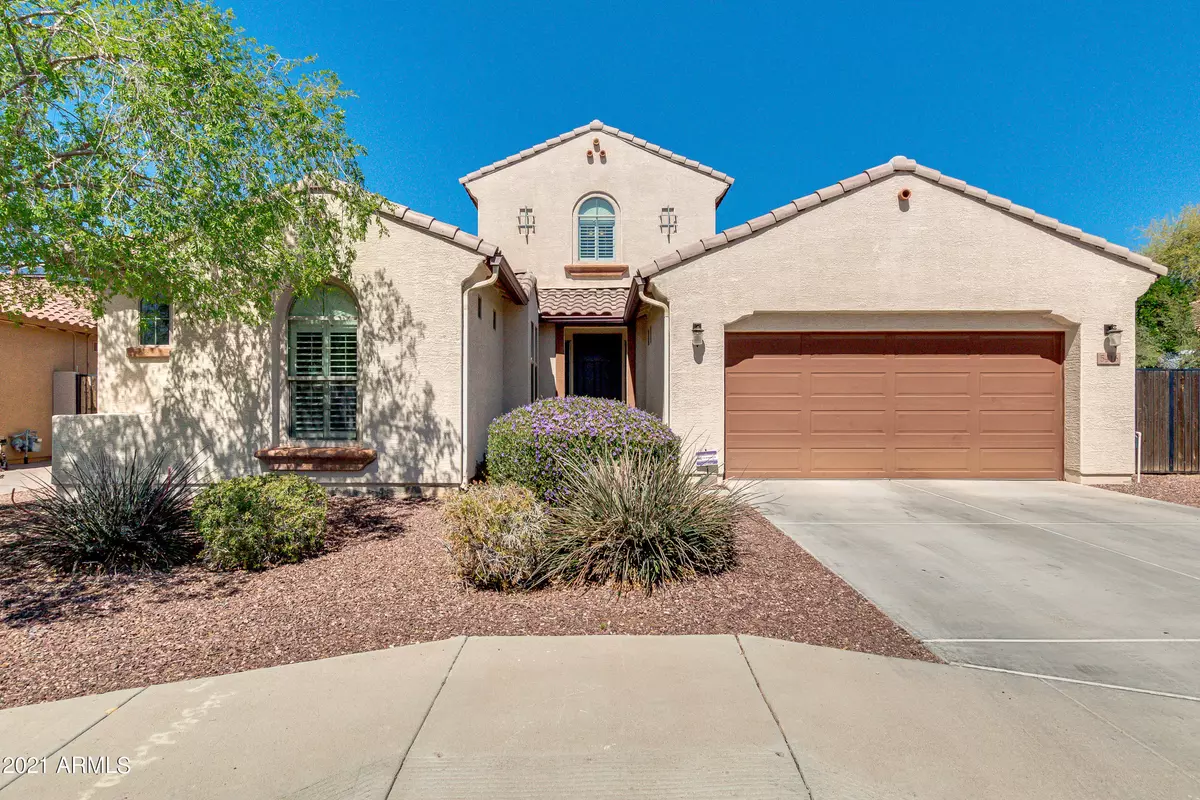$400,000
$399,000
0.3%For more information regarding the value of a property, please contact us for a free consultation.
3 Beds
2 Baths
2,696 SqFt
SOLD DATE : 05/07/2021
Key Details
Sold Price $400,000
Property Type Single Family Home
Sub Type Single Family - Detached
Listing Status Sold
Purchase Type For Sale
Square Footage 2,696 sqft
Price per Sqft $148
Subdivision Laveen Commons
MLS Listing ID 6209543
Sold Date 05/07/21
Style Ranch
Bedrooms 3
HOA Fees $92/mo
HOA Y/N Yes
Originating Board Arizona Regional Multiple Listing Service (ARMLS)
Year Built 2009
Annual Tax Amount $3,175
Tax Year 2020
Lot Size 8,173 Sqft
Acres 0.19
Property Description
Beautiful & highly upgraded home w/ a huge loft upstairs! Open, split floorplan w/ 20X20 tile through out, plantation shutter & surround sound. RV gate w/ extended RV parking. Kitchen boasts an abundance of 42'' maple cabinets w/ licorice glaze, stainless appliances, double oven, gas cook top, granite countertops & large island. Primary suite has a walk in closet & bay window. Primary bathroom has a beautiful walk in shower w/ luxury shower head & body sprayers. Resort style backyard has a paver patio that extends to the built-in gas BBQ, charcoal smoker, gas plumbed fryer. The Loft has a Large Closet & Can Easily Be Used as a Media/Game Room, Playroom, Minutes from downtown & Sky Harbor Airport.
Location
State AZ
County Maricopa
Community Laveen Commons
Direction West on South Mountain Avenue to 55th Ave. South on 55th Ave to Allen Street. East on Allen Street, property is on the left.
Rooms
Other Rooms Loft
Master Bedroom Split
Den/Bedroom Plus 4
Separate Den/Office N
Interior
Interior Features Master Downstairs, Eat-in Kitchen, Breakfast Bar, 9+ Flat Ceilings, Kitchen Island, Double Vanity, High Speed Internet, Granite Counters
Heating Natural Gas
Cooling Refrigeration, Programmable Thmstat, Ceiling Fan(s)
Flooring Carpet, Tile
Fireplaces Number No Fireplace
Fireplaces Type None
Fireplace No
Window Features Double Pane Windows
SPA None
Exterior
Exterior Feature Built-in Barbecue
Garage Extnded Lngth Garage, RV Gate, Tandem
Garage Spaces 2.0
Garage Description 2.0
Fence Block
Pool None
Community Features Playground, Biking/Walking Path
Utilities Available SRP, SW Gas
Amenities Available Management
Waterfront No
Roof Type Composition
Private Pool No
Building
Lot Description Gravel/Stone Front, Grass Back
Story 1
Builder Name Maracay Homes
Sewer Public Sewer
Water City Water
Architectural Style Ranch
Structure Type Built-in Barbecue
Schools
Elementary Schools Paseo Pointe School
Middle Schools Paseo Pointe School
High Schools Betty Fairfax High School
School District Phoenix Union High School District
Others
HOA Name Bridlewood
HOA Fee Include Maintenance Grounds
Senior Community No
Tax ID 300-13-680
Ownership Fee Simple
Acceptable Financing Cash, Conventional, FHA, VA Loan
Horse Property N
Listing Terms Cash, Conventional, FHA, VA Loan
Financing Conventional
Read Less Info
Want to know what your home might be worth? Contact us for a FREE valuation!

Our team is ready to help you sell your home for the highest possible price ASAP

Copyright 2024 Arizona Regional Multiple Listing Service, Inc. All rights reserved.
Bought with My Home Group Real Estate
GET MORE INFORMATION

Regional Vice President | Associate Broker






