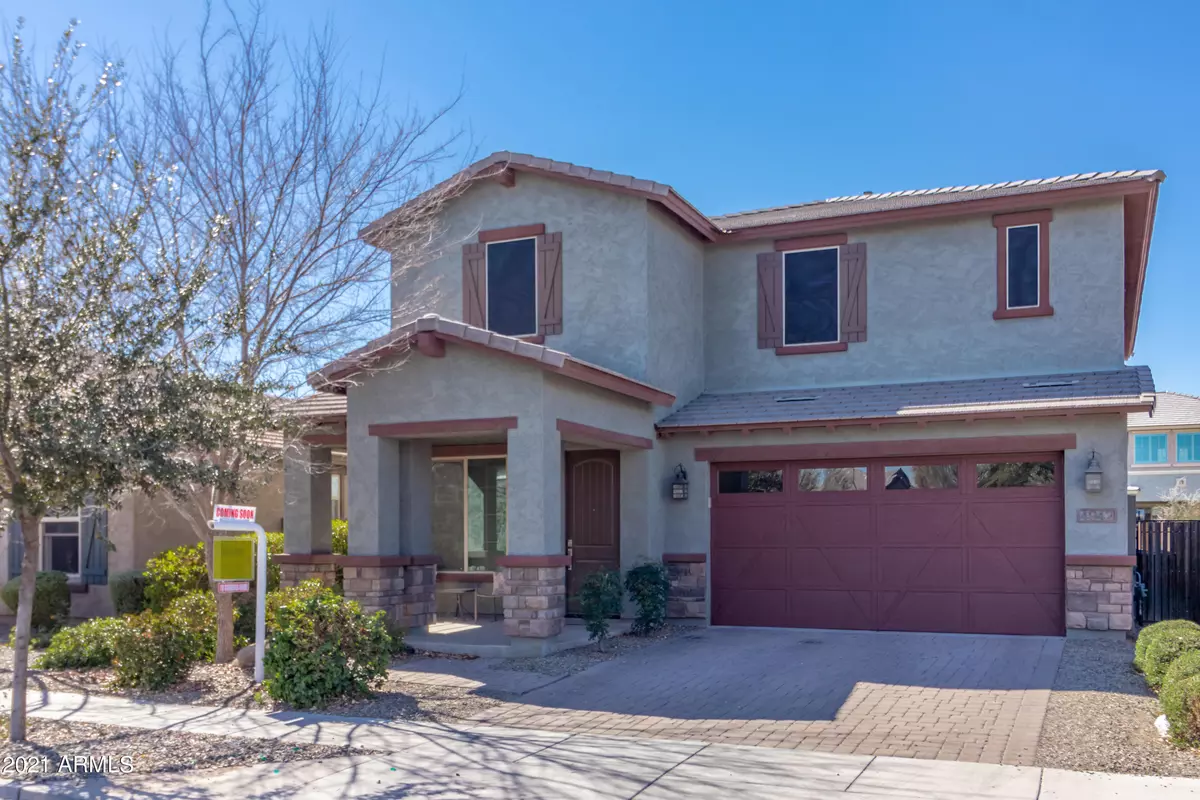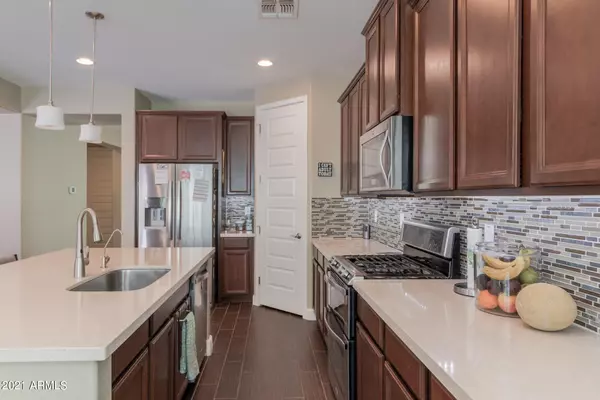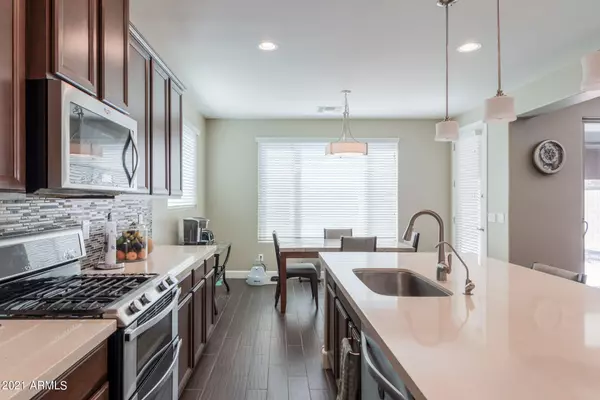$595,000
$585,000
1.7%For more information regarding the value of a property, please contact us for a free consultation.
5 Beds
4 Baths
3,456 SqFt
SOLD DATE : 04/14/2021
Key Details
Sold Price $595,000
Property Type Single Family Home
Sub Type Single Family - Detached
Listing Status Sold
Purchase Type For Sale
Square Footage 3,456 sqft
Price per Sqft $172
Subdivision Bridges At Gilbert Phase 1 Parcel 2 Replat
MLS Listing ID 6198126
Sold Date 04/14/21
Bedrooms 5
HOA Fees $100/qua
HOA Y/N Yes
Originating Board Arizona Regional Multiple Listing Service (ARMLS)
Year Built 2014
Annual Tax Amount $2,896
Tax Year 2020
Lot Size 4,950 Sqft
Acres 0.11
Property Description
Amazing opportunity to own a GIGANTIC beautiful home in the hottest part of the valley! Located in the coveted Bridges neighborhood w/ parks, lakes, splash pad, & now right across the street from the NEW Gilbert Regional Park! This home offers 5 bedrooms, 4 bathrooms, & den+loft. Contemporary finishes throughout w/ 8' tall doors, hand scraped wood look tile all downstairs, 12' multi slider door, water softenr, & prewire surround sound. Kitchen features open concept to GIANT great room with HUGE island with quartz counters 42''upper cabs, mosaic tile backsplash, smart faucet, walk-in pantry, & breakfast bar. Full bed/bath on 1st floor. Upgraded master suite with tiled-in shower & tub, quartz counters, & BIG walk-in closet with direct access to 2nd floor laundry. 2 much 2 list! Must see!! *Plenty of room to build your dream backyard with pool & BBQ! Has gas stub in back for easy access. Perfectly set up for low maintenance living as-is with a mature trees, gravel, artificial turf, & pavered seating area.*
Location
State AZ
County Maricopa
Community Bridges At Gilbert Phase 1 Parcel 2 Replat
Direction South on Higley Road, East on Bridges Blvd., North on Bridal Vail Drive
Rooms
Other Rooms Great Room
Master Bedroom Upstairs
Den/Bedroom Plus 6
Separate Den/Office Y
Interior
Interior Features Upstairs, Eat-in Kitchen, Breakfast Bar, 9+ Flat Ceilings, Drink Wtr Filter Sys, Soft Water Loop, Kitchen Island, Pantry, Double Vanity, Full Bth Master Bdrm, Separate Shwr & Tub, High Speed Internet
Heating Natural Gas
Cooling Refrigeration
Flooring Carpet, Tile
Fireplaces Number No Fireplace
Fireplaces Type None
Fireplace No
Window Features Vinyl Frame,ENERGY STAR Qualified Windows,Double Pane Windows,Low Emissivity Windows
SPA None
Laundry Wshr/Dry HookUp Only
Exterior
Exterior Feature Covered Patio(s), Patio, Screened in Patio(s)
Garage Dir Entry frm Garage, Electric Door Opener
Garage Spaces 2.0
Garage Description 2.0
Fence Block
Pool None
Community Features Lake Subdivision, Playground, Biking/Walking Path
Utilities Available SRP, SW Gas
Amenities Available Management, Rental OK (See Rmks)
Waterfront No
Roof Type Tile
Private Pool No
Building
Lot Description Sprinklers In Front, Gravel/Stone Back, Synthetic Grass Back
Story 2
Builder Name Aston Woods
Sewer Public Sewer
Water City Water
Structure Type Covered Patio(s),Patio,Screened in Patio(s)
Schools
Elementary Schools Power Ranch Elementary
Middle Schools Sossaman Middle School
High Schools Higley High School
School District Higley Unified District
Others
HOA Name The Bridges
HOA Fee Include Maintenance Grounds
Senior Community No
Tax ID 304-88-410
Ownership Fee Simple
Acceptable Financing Cash, Conventional, FHA, VA Loan
Horse Property N
Listing Terms Cash, Conventional, FHA, VA Loan
Financing Cash
Read Less Info
Want to know what your home might be worth? Contact us for a FREE valuation!

Our team is ready to help you sell your home for the highest possible price ASAP

Copyright 2024 Arizona Regional Multiple Listing Service, Inc. All rights reserved.
Bought with Weichert, Realtors-Home Pro Realty
GET MORE INFORMATION

Regional Vice President | Associate Broker






