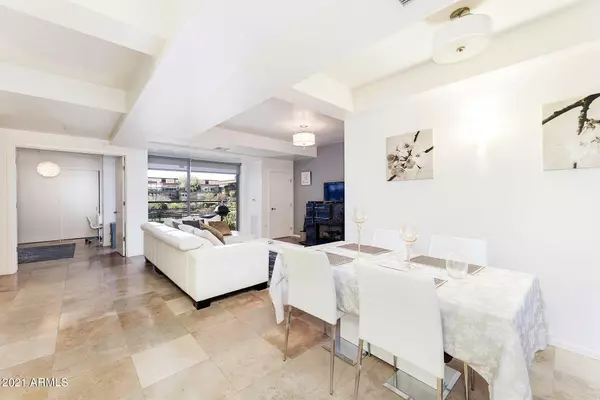$482,250
$485,000
0.6%For more information regarding the value of a property, please contact us for a free consultation.
2 Beds
2 Baths
1,341 SqFt
SOLD DATE : 03/26/2021
Key Details
Sold Price $482,250
Property Type Condo
Sub Type Apartment Style/Flat
Listing Status Sold
Purchase Type For Sale
Square Footage 1,341 sqft
Price per Sqft $359
Subdivision Optima Camelview Village Bldg 61 6Th Floor
MLS Listing ID 6200988
Sold Date 03/26/21
Style Contemporary
Bedrooms 2
HOA Fees $731/mo
HOA Y/N Yes
Originating Board Arizona Regional Multiple Listing Service (ARMLS)
Year Built 2008
Annual Tax Amount $2,019
Tax Year 3105
Property Description
Gorgeous private upper floor lot location with tranquil interior atrium views! Updated with white refinished cabinetry throughout and fresh lighter/brighter top to bottom paint. Well laid out with spacious master suite and double door second bedroom as guest suite or den. Other features; roller blinds throughout, granite counter-tops throughout, walk-in closet, floor to ceiling aluminum frame glass, private balcony (not shared), wine cooler, coffered ceilings and more. Green living in one of the valley s most sought after communities with some of the finest amenities around. Enjoy on-site amenity conveniences from cafes/salon, 24,000 ft², fitness center, indoor/outdoor pools, indoor b-ball court / racquetball, 7-day a week concierge w/room service, dry cleaning and much much more.
Location
State AZ
County Maricopa
Community Optima Camelview Village Bldg 61 6Th Floor
Direction 1 block north of Camelback RD go west on Highland or Rancho Vista Dr into garage, is guest parking around perimeter of garage.
Rooms
Other Rooms Family Room
Den/Bedroom Plus 2
Separate Den/Office N
Interior
Interior Features 9+ Flat Ceilings, Elevator, Fire Sprinklers, No Interior Steps, Roller Shields, Double Vanity, Full Bth Master Bdrm, High Speed Internet, Granite Counters
Heating Electric
Cooling Refrigeration, Ceiling Fan(s)
Flooring Carpet, Stone
Fireplaces Type 1 Fireplace, Living Room, Gas
Fireplace Yes
Window Features Double Pane Windows,Low Emissivity Windows,Tinted Windows
SPA None
Exterior
Exterior Feature Balcony
Garage Electric Door Opener, Assigned, Community Structure, Gated, Permit Required
Garage Spaces 1.0
Garage Description 1.0
Fence Wrought Iron
Pool None
Community Features Gated Community, Community Spa Htd, Community Spa, Community Pool Htd, Community Pool, Transportation Svcs, Near Bus Stop, Community Media Room, Guarded Entry, Concierge, Racquetball, Clubhouse, Fitness Center
Utilities Available Oth Elec (See Rmrks), SW Gas
Amenities Available FHA Approved Prjct, Management, VA Approved Prjct
Waterfront No
Roof Type See Remarks
Private Pool No
Building
Story 1
Builder Name Optima
Sewer Public Sewer
Water City Water
Architectural Style Contemporary
Structure Type Balcony
Schools
Elementary Schools Kiva Elementary School
Middle Schools Mohave Middle School
High Schools Saguaro Elementary School
School District Scottsdale Unified District
Others
HOA Name AAM
HOA Fee Include Roof Repair,Insurance,Sewer,Pest Control,Cable TV,Maintenance Grounds,Street Maint,Front Yard Maint,Gas,Trash,Water,Roof Replacement,Maintenance Exterior
Senior Community No
Tax ID 173-33-829
Ownership Condominium
Acceptable Financing Conventional, FHA, Lease Option, Lease Purchase, VA Loan
Horse Property N
Listing Terms Conventional, FHA, Lease Option, Lease Purchase, VA Loan
Financing Cash
Read Less Info
Want to know what your home might be worth? Contact us for a FREE valuation!

Our team is ready to help you sell your home for the highest possible price ASAP

Copyright 2024 Arizona Regional Multiple Listing Service, Inc. All rights reserved.
Bought with HomeSmart
GET MORE INFORMATION

Regional Vice President | Associate Broker






