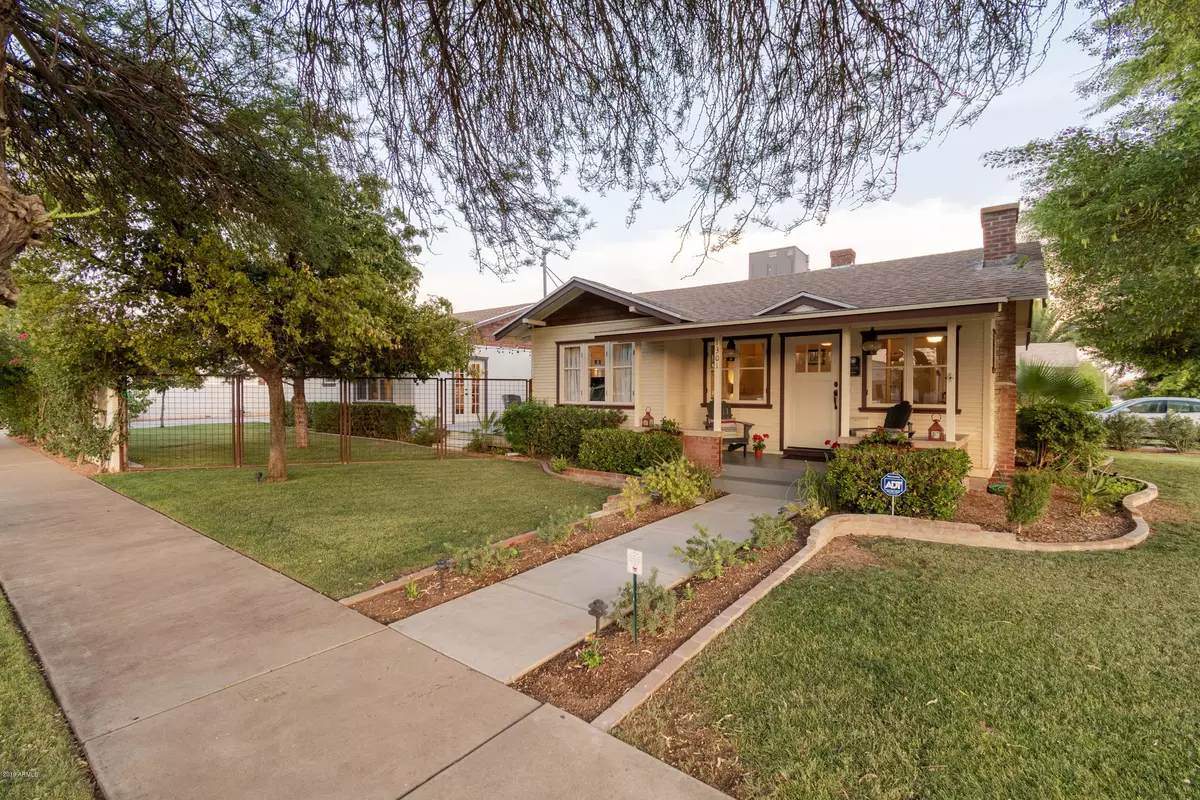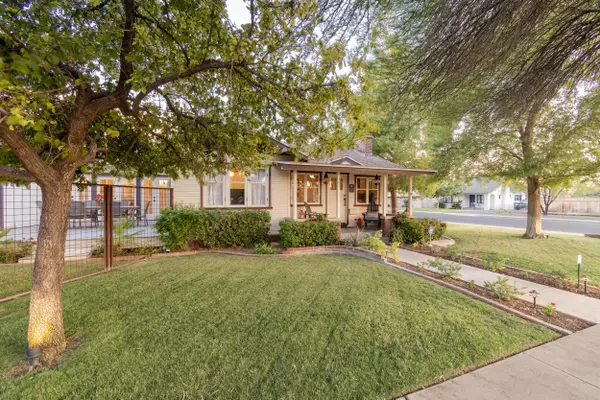$702,600
$685,000
2.6%For more information regarding the value of a property, please contact us for a free consultation.
3 Beds
2 Baths
2,600 SqFt
SOLD DATE : 03/26/2021
Key Details
Sold Price $702,600
Property Type Single Family Home
Sub Type Single Family - Detached
Listing Status Sold
Purchase Type For Sale
Square Footage 2,600 sqft
Price per Sqft $270
Subdivision Edgemere Place
MLS Listing ID 6198100
Sold Date 03/26/21
Bedrooms 3
HOA Y/N No
Originating Board Arizona Regional Multiple Listing Service (ARMLS)
Year Built 1925
Annual Tax Amount $1,205
Tax Year 2018
Lot Size 8,202 Sqft
Acres 0.19
Property Description
This beautiful and highly sought after 1925 Coronado Historic District Home is completely remodeled
and is registered as a Class 6.1 owner-occupied historic home with a 50 % tax reduction. Pull into the
driveway through the private gate and into the extra depth garage. With 2 master bedroom suites on
the 1 st level, and a 3 rd bedroom/den on the lower level this home has plenty of sleeping space. The
lower level also has a massive home theatre room, and a full-size laundry room with extra cabinets and
water softener. The Chefs kitchen features a complete built-in Kenmore Pro Stainless-Steel Suite with
subway tiled back-splash and granite counter-tops. Relax on the covered front porch, composite deck
patio or the gorgeous cool deck pool area. The home, grounds and pool are amazing!
Location
State AZ
County Maricopa
Community Edgemere Place
Direction From I-10- --South on 16th Street, west on Sheridan to 13th Street
Rooms
Other Rooms Great Room, Media Room, Family Room
Basement Finished, Full
Den/Bedroom Plus 3
Separate Den/Office N
Interior
Interior Features 2 Master Baths, Full Bth Master Bdrm, High Speed Internet, Granite Counters
Heating Natural Gas, ENERGY STAR Qualified Equipment
Cooling Refrigeration, Programmable Thmstat, Ceiling Fan(s), ENERGY STAR Qualified Equipment
Flooring Carpet, Tile, Wood
Fireplaces Type 1 Fireplace, Gas
Fireplace Yes
Window Features Vinyl Frame,ENERGY STAR Qualified Windows,Double Pane Windows,Low Emissivity Windows
SPA None
Laundry Engy Star (See Rmks)
Exterior
Exterior Feature Balcony, Playground, Patio, Private Yard
Garage Electric Door Opener, Extnded Lngth Garage, Detached, Gated
Garage Spaces 1.0
Garage Description 1.0
Fence Block, Wrought Iron, Wire
Pool Variable Speed Pump, Fenced, Lap, Private
Landscape Description Irrigation Back, Irrigation Front
Utilities Available APS, SW Gas
Amenities Available None
Waterfront No
View City Lights
Roof Type Composition
Private Pool Yes
Building
Lot Description Sprinklers In Rear, Sprinklers In Front, Alley, Corner Lot, Gravel/Stone Back, Grass Front, Grass Back, Auto Timer H2O Front, Auto Timer H2O Back, Irrigation Front, Irrigation Back
Story 1
Builder Name Unknown
Sewer Public Sewer
Water City Water
Structure Type Balcony,Playground,Patio,Private Yard
Schools
Elementary Schools Whittier Elementary School - Phoenix
Middle Schools Whittier Elementary School - Phoenix
High Schools North High School
School District Phoenix Union High School District
Others
HOA Fee Include No Fees
Senior Community No
Tax ID 117-22-055
Ownership Fee Simple
Acceptable Financing Cash, Conventional
Horse Property N
Listing Terms Cash, Conventional
Financing Cash
Read Less Info
Want to know what your home might be worth? Contact us for a FREE valuation!

Our team is ready to help you sell your home for the highest possible price ASAP

Copyright 2024 Arizona Regional Multiple Listing Service, Inc. All rights reserved.
Bought with Russ Lyon Sotheby's International Realty
GET MORE INFORMATION

Regional Vice President | Associate Broker






