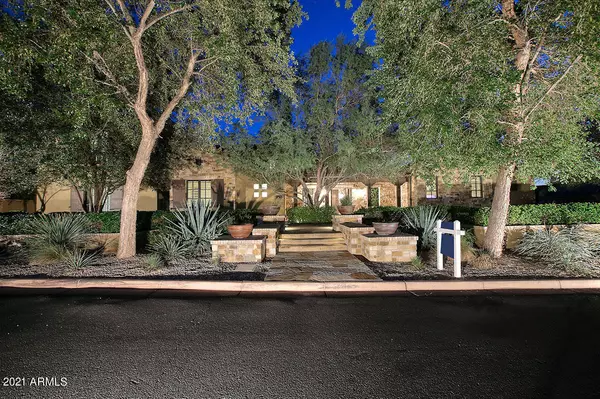$3,250,000
$3,495,000
7.0%For more information regarding the value of a property, please contact us for a free consultation.
6 Beds
6.5 Baths
6,675 SqFt
SOLD DATE : 03/04/2021
Key Details
Sold Price $3,250,000
Property Type Single Family Home
Sub Type Single Family - Detached
Listing Status Sold
Purchase Type For Sale
Square Footage 6,675 sqft
Price per Sqft $486
Subdivision Silverleaf At Dc Ranch
MLS Listing ID 6126268
Sold Date 03/04/21
Style Other (See Remarks)
Bedrooms 6
HOA Fees $456/mo
HOA Y/N Yes
Originating Board Arizona Regional Multiple Listing Service (ARMLS)
Year Built 2008
Annual Tax Amount $16,717
Tax Year 2019
Lot Size 0.552 Acres
Acres 0.55
Property Description
Significant price adjustment w/ huge incentives. Located in the Arcadia neighborhood of Silverleaf is a completely reimagined Mediterranean Hacienda home built by Pridemark Residential. Architecturally designed by Mark Candelaria, the home features a sophisticated transitional open floor concept with symmetrical lines which provides style combined with functionality. Upon arrival you will be greeted with a large front courtyard featuring a gas fireplace and seated area designed for rest and relaxation. Open the front door and step inside the fully remodeled home; immediately your attention will be captured by French Oak hard wood floors, 20' ceilings w/ oak beams, gas fire place and cyber audio system. Admire the layout of the professionally designed kitchen w/ custom cabinets, marble & quartz countertops. The kitchen will impress those who love to cook and entertain. High end appliances you would expect such as a Wolf Stove & Subzero Refrigerator, dual dishwashers, double sinks and double convention ovens are standard. The grand living area featuring an entertainment center built by Dagher design, gas fireplace & electric Hunter Douglas Blinds creates an area designed for family living and entertaining. Sliding pocket doors in the family room delivers true in-door out-door living. Move freely from the grand living area through the pocket doors into the private outdoor paradise. The perfectly rectangular half-acre lot featuring an oversized backyard spotlights a 45 foot linear bar, privacy, partial views of the McDowell Mountains, an oversized self-cleaning /heated pool, heated spa, fire pit, misters, fans, tv's, outdoor bathroom and cyber sound. Enjoy all the amenities Silverleaf has to offer such as an award winning golf course designed by Tom Weiskoff. Fine dining and shopping. A+ rated schools, hiking and biking paths and so much more. To find out about what incentives are being offered on the home please contact the listing agent as we are looking to move the property now.
The master wing is your own private oasis secluded from the rest of the home. The 21X19' master suite highlights a gas fire place, plantation shutters, Hunter Douglas Blinds and French Oak Beams The master bathroom contains his and her vanities, stand-alone tub and a walk-in shower with 2 shower heads. The 12.X16' master closet has built in custom drawers, shelving and retractable rods. Each bedroom is larger than 205 square feet w/ a private en-suites, plantation shutters and walk-in closets. A 4.5 car garage with custom cabinets can house 4 SUV's, golf clubs and mountain bikes with plenty of room to spare. The home is truly a one of a kind property that combines elegance and grace, yet is warm and inviting. The home is grand in scale yet manageable and cozy with minimal maintenance costs.. Come see this home for the first time again, as it will not last long.
Location
State AZ
County Maricopa
Community Silverleaf At Dc Ranch
Direction North on Thompson Peak. (Left) West on Parkside Lane. (Right) on Kemper. (Left) South on 99th Street. (North) on Toms Thumb. Home is on the right
Rooms
Other Rooms Great Room, Media Room, Family Room
Master Bedroom Split
Den/Bedroom Plus 6
Separate Den/Office N
Interior
Interior Features Eat-in Kitchen, 9+ Flat Ceilings, Fire Sprinklers, Other, Vaulted Ceiling(s), Kitchen Island, Double Vanity, Full Bth Master Bdrm, Separate Shwr & Tub, High Speed Internet, Smart Home, Granite Counters
Heating Electric, See Remarks
Cooling Refrigeration
Flooring Carpet, Tile, Wood, Other
Fireplaces Type 3+ Fireplace
Fireplace Yes
Window Features Double Pane Windows
SPA Heated,Private
Exterior
Garage Attch'd Gar Cabinets
Garage Spaces 4.0
Garage Description 4.0
Fence Block
Pool Private
Community Features Gated Community, Community Media Room, Guarded Entry, Tennis Court(s), Biking/Walking Path, Clubhouse
Utilities Available APS, SW Gas
Amenities Available Other
Waterfront No
Roof Type Tile
Accessibility Zero-Grade Entry
Private Pool Yes
Building
Lot Description Desert Back, Desert Front, Grass Front, Grass Back, Auto Timer H2O Front, Auto Timer H2O Back
Story 2
Builder Name Pridemark Residential
Sewer Public Sewer
Water City Water
Architectural Style Other (See Remarks)
Schools
Elementary Schools Copper Ridge Elementary School
Middle Schools Copper Ridge Middle School
High Schools Chaparral High School
School District Scottsdale Unified District
Others
HOA Name DC Ranch
HOA Fee Include Other (See Remarks)
Senior Community No
Tax ID 217-68-384
Ownership Fee Simple
Acceptable Financing Cash, Conventional
Horse Property N
Listing Terms Cash, Conventional
Financing Cash
Read Less Info
Want to know what your home might be worth? Contact us for a FREE valuation!

Our team is ready to help you sell your home for the highest possible price ASAP

Copyright 2024 Arizona Regional Multiple Listing Service, Inc. All rights reserved.
Bought with RE/MAX Fine Properties
GET MORE INFORMATION

Regional Vice President | Associate Broker






