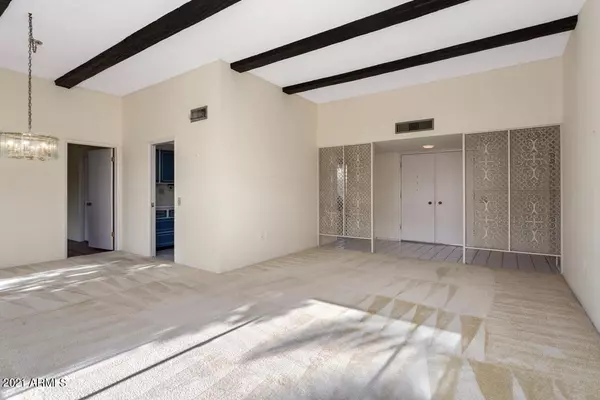$241,390
$250,000
3.4%For more information regarding the value of a property, please contact us for a free consultation.
2 Beds
1.75 Baths
1,597 SqFt
SOLD DATE : 02/08/2021
Key Details
Sold Price $241,390
Property Type Single Family Home
Sub Type Single Family - Detached
Listing Status Sold
Purchase Type For Sale
Square Footage 1,597 sqft
Price per Sqft $151
Subdivision Sun City Unit 33
MLS Listing ID 6183900
Sold Date 02/08/21
Style Ranch
Bedrooms 2
HOA Y/N No
Originating Board Arizona Regional Multiple Listing Service (ARMLS)
Year Built 1972
Annual Tax Amount $1,119
Tax Year 2020
Lot Size 8,625 Sqft
Acres 0.2
Property Description
I inherited this Georgetown model home in 2013. This home has large rooms with lots of light. We had plans of totally updating it and living in this home part of the year because of the wonderful amenities in Sun City. It is located across the street from a golf course and close to two rec centers, shopping, and other activities. During our ownership, we did some updating to the two bathrooms, painted the exterior of the home, replaced the heat pump and put new fabric sealant on the main roof in 2017 and the deck roof in 2020. This home has a bright eat in kitchen, large bright formal dining and living area with large windows and tall ceilings. There is a large AZ room on the back of the extended length 2 car garage where there is golf cart space. The patio faces south for lots of winter sunlight. Both bedrooms are large bedrooms. The back yard is naturally fenced with mature oleanders and has an orange tree that gives plenty of fruit for juice. We have seen many homes like this that have been fully updated and look great. If you are OK with a clean well cared for home that can be move in ready, this is a wonderful fit. If you are looking to buy a home that you can fully update and create your own vision, this would be a wonderful opportunity to do that too. Either way, come see this home today and see what you think.
Location
State AZ
County Maricopa
Community Sun City Unit 33
Direction South on Del Webb, Left on Brookside, look for home on the Right, between Brookside and Boswell.
Rooms
Other Rooms Arizona RoomLanai
Den/Bedroom Plus 2
Separate Den/Office N
Interior
Interior Features Eat-in Kitchen, 9+ Flat Ceilings, No Interior Steps, Pantry, 3/4 Bath Master Bdrm, High Speed Internet
Heating Electric
Cooling Refrigeration
Flooring Carpet, Tile
Fireplaces Number No Fireplace
Fireplaces Type None
Fireplace No
SPA None
Exterior
Exterior Feature Covered Patio(s), Patio
Garage Electric Door Opener, Extnded Lngth Garage, Golf Cart Garage
Garage Spaces 2.0
Garage Description 2.0
Fence Block, Chain Link, Partial
Pool None
Community Features Community Spa Htd, Community Spa, Community Pool Htd, Community Pool, Lake Subdivision, Community Media Room, Golf, Tennis Court(s), Racquetball, Biking/Walking Path, Clubhouse, Fitness Center
Utilities Available APS
Amenities Available None
Waterfront No
Roof Type Reflective Coating,Foam
Private Pool No
Building
Lot Description Sprinklers In Rear, Sprinklers In Front, Desert Back, Desert Front, Gravel/Stone Front, Gravel/Stone Back, Auto Timer H2O Front, Auto Timer H2O Back
Story 1
Builder Name Del Webb
Sewer Sewer in & Cnctd, Public Sewer
Water Pvt Water Company
Architectural Style Ranch
Structure Type Covered Patio(s),Patio
Schools
Elementary Schools Adult
Middle Schools Adult
High Schools Adult
School District Out Of Area
Others
HOA Fee Include No Fees
Senior Community Yes
Tax ID 200-95-201
Ownership Fee Simple
Acceptable Financing Cash, Conventional, VA Loan
Horse Property N
Listing Terms Cash, Conventional, VA Loan
Financing Other
Special Listing Condition Age Restricted (See Remarks)
Read Less Info
Want to know what your home might be worth? Contact us for a FREE valuation!

Our team is ready to help you sell your home for the highest possible price ASAP

Copyright 2024 Arizona Regional Multiple Listing Service, Inc. All rights reserved.
Bought with New Western
GET MORE INFORMATION

Regional Vice President | Associate Broker






