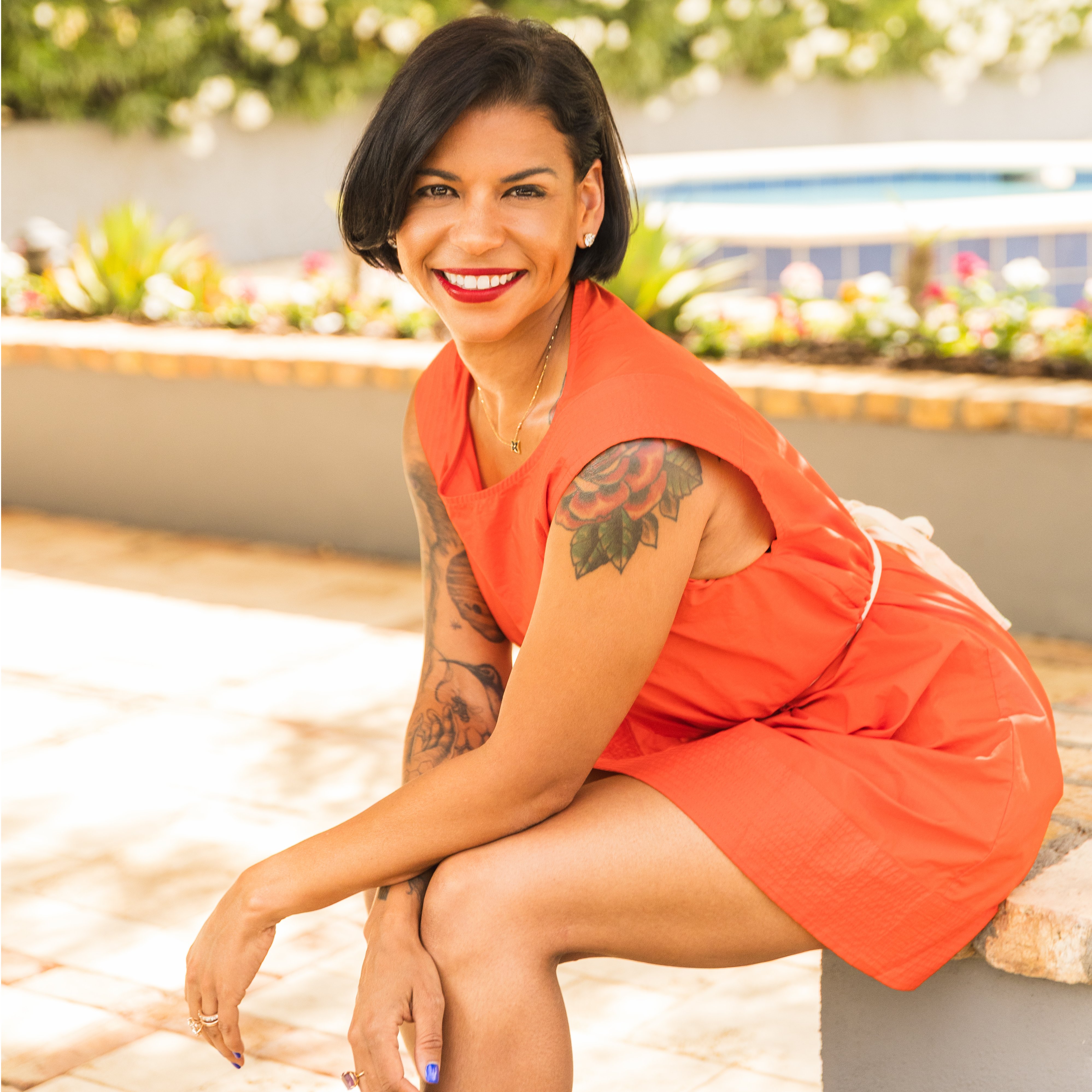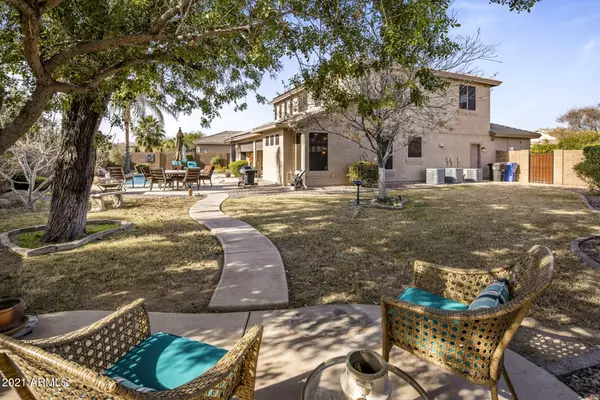$615,000
$615,000
For more information regarding the value of a property, please contact us for a free consultation.
4 Beds
3 Baths
3,629 SqFt
SOLD DATE : 03/23/2021
Key Details
Sold Price $615,000
Property Type Single Family Home
Sub Type Single Family Residence
Listing Status Sold
Purchase Type For Sale
Square Footage 3,629 sqft
Price per Sqft $169
Subdivision Seville
MLS Listing ID 6182009
Sold Date 03/23/21
Bedrooms 4
HOA Fees $36/Semi-Annually
HOA Y/N Yes
Year Built 2004
Annual Tax Amount $3,223
Tax Year 2020
Lot Size 0.254 Acres
Acres 0.25
Property Sub-Type Single Family Residence
Source Arizona Regional Multiple Listing Service (ARMLS)
Property Description
Stunning upgraded home nestled in the heart of Seville. 4 bedrooms, den, huge loft ,full game room & 3 baths. This home has it all!! Enjoy your summer nights by the pool with no neighbors behind. Gorgeous living room with a wall of glass that opens into the backyard. Private master bedroom downstairs. Kitchen boasts granite counters, long breakfast bar, upgraded cabinets, island, gas appliances and a roomy pantry, eat in kitchen , 3 bedrooms are upstairs with a very large loft with faux wood floors. Separate den downstairs in the center of the house. Game room is at the front of the house downstairs. Could be made into a media room because of it's length. Other upgraded features are solar panels, plantation shutters, Iron banister, garage cabinets and a larger private lot
Location
State AZ
County Maricopa
Community Seville
Area Maricopa
Direction East on Riggs to Clubhouse Drive, North on Clubhouse Dr to Seville Blvd, Left (West) on Seville Blvd to Forest Ave., Right (North) on Forest Ave to Jaguar, Right (East) on Jaguar, home on right.
Rooms
Other Rooms Loft, Family Room, BonusGame Room
Master Bedroom Split
Den/Bedroom Plus 7
Separate Den/Office Y
Interior
Interior Features High Speed Internet, Double Vanity, Master Downstairs, Eat-in Kitchen, Breakfast Bar, Soft Water Loop, Vaulted Ceiling(s), Kitchen Island, Pantry, Full Bth Master Bdrm, Separate Shwr & Tub
Heating Natural Gas
Cooling Central Air, Ceiling Fan(s), Programmable Thmstat
Flooring Carpet, Tile
Fireplaces Type None
Fireplace No
Window Features Low-Emissivity Windows,Solar Screens,Dual Pane
Appliance Gas Cooktop, Water Purifier
SPA None
Exterior
Parking Features Garage Door Opener, Direct Access, Attch'd Gar Cabinets
Garage Spaces 2.0
Garage Description 2.0
Fence Block
Pool Play Pool
Community Features Golf, Community Spa, Community Spa Htd, Tennis Court(s), Playground, Biking/Walking Path, Fitness Center
Utilities Available SRP
View Mountain(s)
Roof Type Tile
Porch Covered Patio(s), Patio
Total Parking Spaces 2
Private Pool Yes
Building
Lot Description Sprinklers In Rear, Sprinklers In Front, Gravel/Stone Front, Grass Back, Auto Timer H2O Front, Auto Timer H2O Back
Story 2
Builder Name Shea Homes
Sewer Public Sewer
Water City Water
New Construction No
Schools
Elementary Schools Riggs Elementary
Middle Schools Dr Camille Casteel High School
High Schools Dr Camille Casteel High School
School District Chandler Unified District
Others
HOA Name Seville HOA
HOA Fee Include Maintenance Grounds
Senior Community No
Tax ID 313-04-782
Ownership Fee Simple
Acceptable Financing Cash, Conventional, 1031 Exchange, VA Loan
Horse Property N
Disclosures Agency Discl Req, Seller Discl Avail
Possession By Agreement
Listing Terms Cash, Conventional, 1031 Exchange, VA Loan
Financing Conventional
Read Less Info
Want to know what your home might be worth? Contact us for a FREE valuation!

Our team is ready to help you sell your home for the highest possible price ASAP

Copyright 2025 Arizona Regional Multiple Listing Service, Inc. All rights reserved.
Bought with The Daniel Montez Real Estate Group
GET MORE INFORMATION

Regional Vice President | Associate Broker






