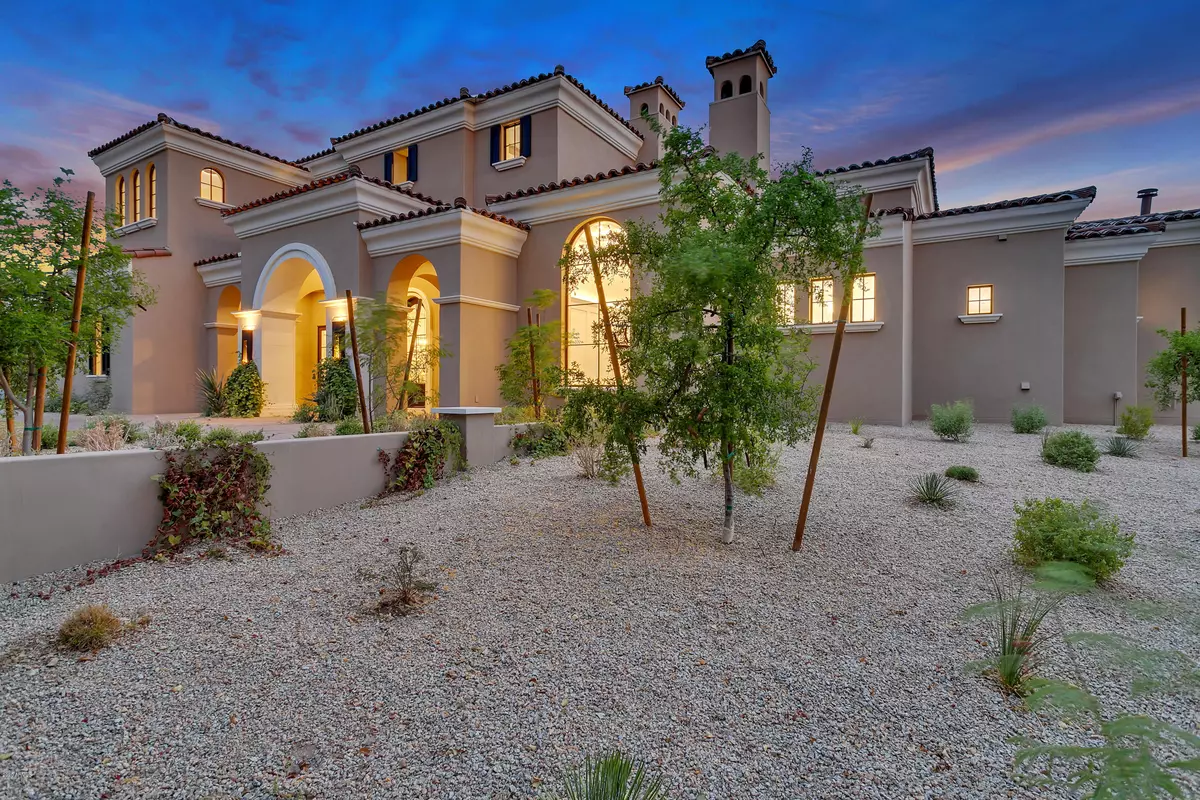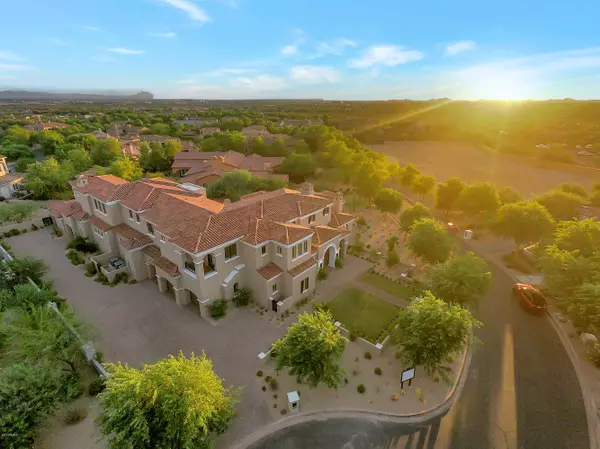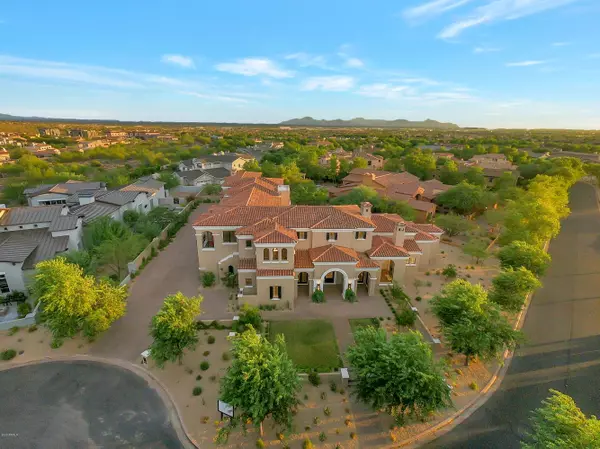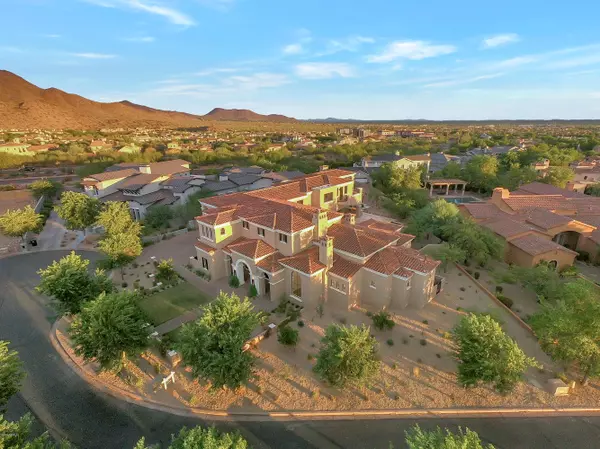$4,000,000
$4,195,000
4.6%For more information regarding the value of a property, please contact us for a free consultation.
5 Beds
7 Baths
7,598 SqFt
SOLD DATE : 02/26/2021
Key Details
Sold Price $4,000,000
Property Type Single Family Home
Sub Type Single Family - Detached
Listing Status Sold
Purchase Type For Sale
Square Footage 7,598 sqft
Price per Sqft $526
Subdivision Silverleaf At Dc Ranch
MLS Listing ID 6114523
Sold Date 02/26/21
Style Other (See Remarks)
Bedrooms 5
HOA Fees $365/mo
HOA Y/N Yes
Originating Board Arizona Regional Multiple Listing Service (ARMLS)
Year Built 2020
Annual Tax Amount $7,724
Tax Year 2019
Lot Size 0.621 Acres
Acres 0.62
Property Description
Construction Just Completed!! Brand New Spec home built on South facing rear solar orientated lot in the highly sought after guard gated community of Arcadia at Silverleaf in DC Ranch. Beautiful McDowell Mountain & City Light Views in a fabulous neighborhood. Impressive 24 ft ceilings as you enter. MAIN floor has 14 ft ceilings in kitchen/ family rm, den & Lavish Master Suite w/highly upgraded closet w/laundry. 4 laundries total. Elevator. Game/Media room, Den/Study with fireplace, guest casita, jaw dropping AZ outdoor living via inverted corner pocket sliders in FR & Breakfast Room & Pocket Doors in LR. 2 wet bars, one on each floor, covered deck w/an outdoor fireplace, complete w/a heated pool & spa! 5 fireplaces total. Set up for outdoor theater with 2 sided screen that can be seen from from pool or covered patio, Welcome to the Good Life in Silverleaf. Silverleaf Country Club membership optional.
Location
State AZ
County Maricopa
Community Silverleaf At Dc Ranch
Direction Legacy East to Thompson Peak, North on Thompson Peak to West on Parkside Lane to Arcadia Guard gate. Guard will direct you to home.
Rooms
Other Rooms Guest Qtrs-Sep Entrn, Great Room, Media Room, Family Room, BonusGame Room
Master Bedroom Downstairs
Den/Bedroom Plus 7
Separate Den/Office Y
Interior
Interior Features Master Downstairs, Eat-in Kitchen, Breakfast Bar, Central Vacuum, Elevator, Fire Sprinklers, Soft Water Loop, Vaulted Ceiling(s), Wet Bar, Kitchen Island, Pantry, Double Vanity, Full Bth Master Bdrm, Separate Shwr & Tub, High Speed Internet, Smart Home
Heating Natural Gas, See Remarks
Cooling Refrigeration, Programmable Thmstat, Ceiling Fan(s)
Flooring Carpet, Stone, Wood, Other
Fireplaces Type 3+ Fireplace, Exterior Fireplace, Family Room, Living Room, Master Bedroom, Gas
Fireplace Yes
Window Features Wood Frames,Double Pane Windows,Low Emissivity Windows
SPA Heated,Private
Laundry Wshr/Dry HookUp Only
Exterior
Exterior Feature Balcony, Covered Patio(s), Playground, Misting System, Patio, Private Street(s), Private Yard, Built-in Barbecue, Separate Guest House
Garage Dir Entry frm Garage, Electric Door Opener, Side Vehicle Entry
Garage Spaces 4.0
Garage Description 4.0
Fence Block
Pool Variable Speed Pump, Heated, Private
Community Features Gated Community, Community Spa Htd, Community Spa, Community Pool Htd, Community Pool, Guarded Entry, Golf, Tennis Court(s), Playground, Biking/Walking Path, Clubhouse, Fitness Center
Utilities Available APS, SW Gas
Amenities Available Club, Membership Opt, Management, Rental OK (See Rmks)
Waterfront No
View City Lights, Mountain(s)
Roof Type Tile
Private Pool Yes
Building
Lot Description Sprinklers In Rear, Sprinklers In Front, Desert Back, Desert Front, Cul-De-Sac, Grass Front, Auto Timer H2O Front, Auto Timer H2O Back
Story 2
Builder Name SBC, Inc.
Sewer Public Sewer
Water City Water
Architectural Style Other (See Remarks)
Structure Type Balcony,Covered Patio(s),Playground,Misting System,Patio,Private Street(s),Private Yard,Built-in Barbecue, Separate Guest House
New Construction No
Schools
Elementary Schools Copper Ridge Elementary School
Middle Schools Copper Ridge Elementary School
High Schools Chaparral High School
School District Scottsdale Unified District
Others
HOA Name DC Ranch Association
HOA Fee Include Maintenance Grounds,Other (See Remarks),Street Maint
Senior Community No
Tax ID 217-68-382
Ownership Fee Simple
Acceptable Financing Cash, Conventional
Horse Property N
Listing Terms Cash, Conventional
Financing Other
Read Less Info
Want to know what your home might be worth? Contact us for a FREE valuation!

Our team is ready to help you sell your home for the highest possible price ASAP

Copyright 2024 Arizona Regional Multiple Listing Service, Inc. All rights reserved.
Bought with My Home Group Real Estate
GET MORE INFORMATION

Regional Vice President | Associate Broker






