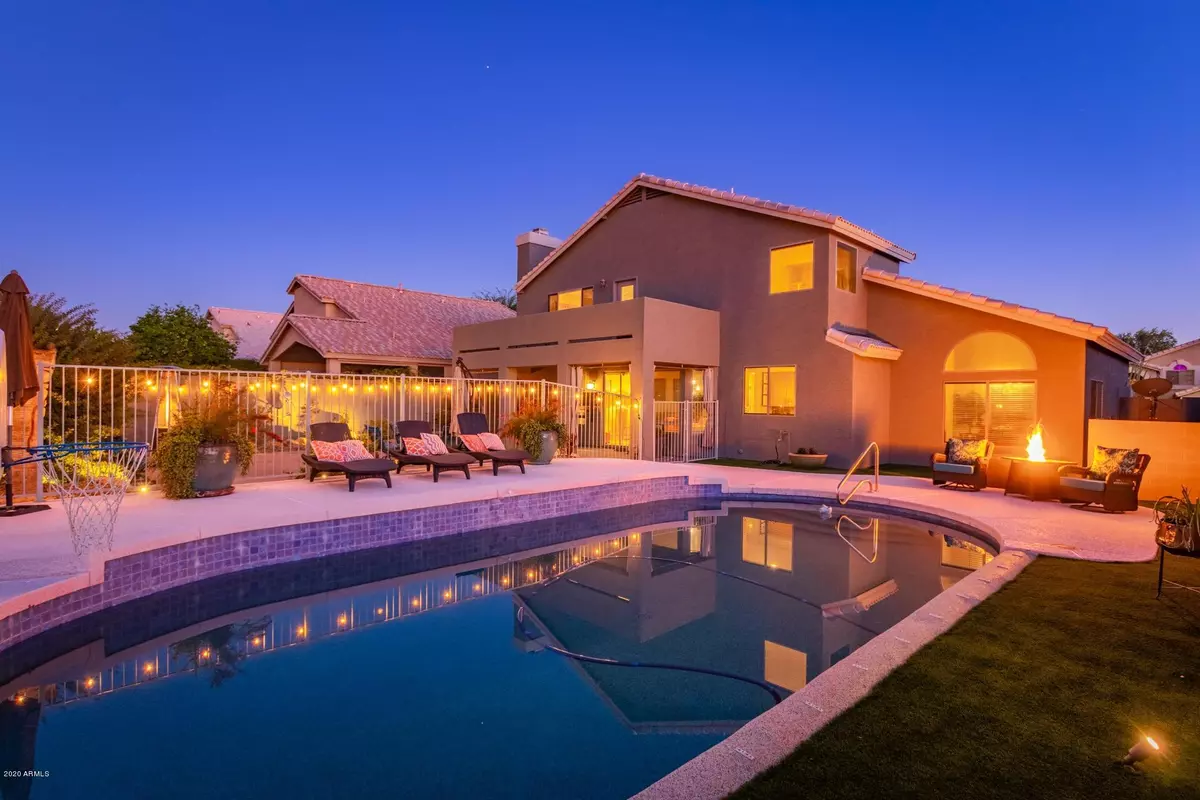$586,000
$599,000
2.2%For more information regarding the value of a property, please contact us for a free consultation.
4 Beds
3 Baths
2,709 SqFt
SOLD DATE : 02/12/2021
Key Details
Sold Price $586,000
Property Type Single Family Home
Sub Type Single Family - Detached
Listing Status Sold
Purchase Type For Sale
Square Footage 2,709 sqft
Price per Sqft $216
Subdivision Tatum Ranch Parcel 40
MLS Listing ID 6161101
Sold Date 02/12/21
Bedrooms 4
HOA Fees $26/qua
HOA Y/N Yes
Originating Board Arizona Regional Multiple Listing Service (ARMLS)
Year Built 1996
Annual Tax Amount $2,349
Tax Year 2020
Lot Size 7,738 Sqft
Acres 0.18
Property Description
Incredible two-story Cave Creek home with great curb appeal & a 3-car garage man cave available in highly sought-after Tatum Ranch. 4 beds, 3 baths and a spacious loft with lots of possibilities. Impressive formal living and dining area with soaring vaulted ceilings. Open concept family room offers a charming fireplace. Kitchen boasts new granite counters & cabinet handles, copper sink, backsplash, double ovens, center island & a built in desk. 1 bed and 3/4 bath downstairs. Remaining bedrooms upstairs including the master w/ double door entry, a full en-suite with dual vanities, separate tub and shower, his & hers closets, and access to the balcony to enjoy breathtaking views. Enjoy outdoor living in the secluded backyard bordering a wash for privacy, complete with a covered patio, extended pavers & grass installed in 2020, and a pool with updated pump and thermal cover. This amazing home has all new faucets in the bathrooms, the HVAC was installed in 2013, freshly painted exterior and a new roof in 2013 with 10 year no leak warranty and one-layer Dupont Roof liner with 30 year warranty. The garage has a new smart garage door opener and great storage. This home is close to grocery stores, restaurants and downtown Cave Creek.
Location
State AZ
County Maricopa
Community Tatum Ranch Parcel 40
Direction From Cave Creek travel southeast on Tatum Blvd. Turn right onto Casey Ln. Keep right on Casey and follow to home on your right.
Rooms
Other Rooms Loft, Family Room
Master Bedroom Split
Den/Bedroom Plus 5
Separate Den/Office N
Interior
Interior Features Upstairs, Eat-in Kitchen, Vaulted Ceiling(s), Kitchen Island, Pantry, Double Vanity, Full Bth Master Bdrm, Separate Shwr & Tub, High Speed Internet, Granite Counters
Heating Natural Gas
Cooling Refrigeration, Ceiling Fan(s)
Flooring Carpet, Tile
Fireplaces Type 1 Fireplace, Family Room
Fireplace Yes
SPA None
Exterior
Exterior Feature Balcony, Covered Patio(s), Playground, Patio
Garage Dir Entry frm Garage, Electric Door Opener
Garage Spaces 3.0
Garage Description 3.0
Fence Block, Wrought Iron
Pool Private
Community Features Golf, Playground
Utilities Available APS, SW Gas
Amenities Available Management
Waterfront No
Roof Type Tile,Concrete
Private Pool Yes
Building
Lot Description Sprinklers In Rear, Sprinklers In Front, Desert Back, Desert Front, Synthetic Grass Back, Auto Timer H2O Front, Auto Timer H2O Back
Story 2
Builder Name Diamond Key Homes
Sewer Public Sewer
Water City Water
Structure Type Balcony,Covered Patio(s),Playground,Patio
Schools
Elementary Schools Desert Willow Elementary School - Cave Creek
Middle Schools Sonoran Trails Middle School
High Schools Cactus Shadows High School
School District Cave Creek Unified District
Others
HOA Name Tatum Ranch Comm.
HOA Fee Include Maintenance Grounds
Senior Community No
Tax ID 211-38-022
Ownership Fee Simple
Acceptable Financing Cash, Conventional, FHA, VA Loan
Horse Property N
Listing Terms Cash, Conventional, FHA, VA Loan
Financing Conventional
Read Less Info
Want to know what your home might be worth? Contact us for a FREE valuation!

Our team is ready to help you sell your home for the highest possible price ASAP

Copyright 2024 Arizona Regional Multiple Listing Service, Inc. All rights reserved.
Bought with DPR Realty LLC
GET MORE INFORMATION

Regional Vice President | Associate Broker






