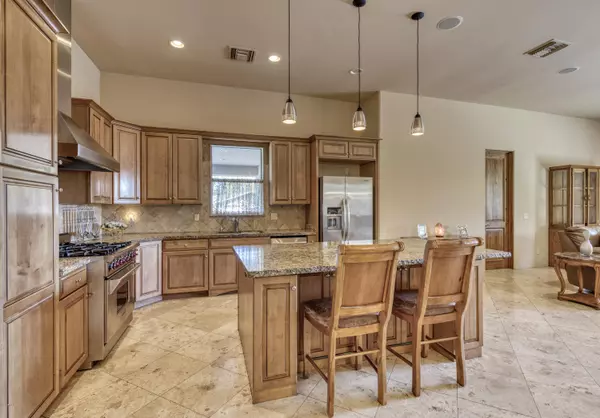$769,200
$819,900
6.2%For more information regarding the value of a property, please contact us for a free consultation.
4 Beds
2.5 Baths
2,881 SqFt
SOLD DATE : 04/19/2021
Key Details
Sold Price $769,200
Property Type Single Family Home
Sub Type Single Family - Detached
Listing Status Sold
Purchase Type For Sale
Square Footage 2,881 sqft
Price per Sqft $266
Subdivision Beverly Park 2
MLS Listing ID 6165172
Sold Date 04/19/21
Bedrooms 4
HOA Y/N No
Originating Board Arizona Regional Multiple Listing Service (ARMLS)
Year Built 2005
Annual Tax Amount $5,988
Tax Year 2020
Lot Size 10,232 Sqft
Acres 0.23
Property Description
Newer construction w/no HOA in a highly desirable West Biltmore neighborhood! Approach thru the tall stone circular entryway & walk into the foyer w/tall ceilings & views to the great room & the paver back patio. Note the formal dining room w/mahogany tongue & groove ceiling to your left as you move into the main living area. The open kitchen w/a large kitchen island has ample seating space for guests & serving, as well as the large casual dining area nearby, both opening to the large great room perfect for entertaining! Kitchen w/Alder cabs, granite counters, custom lighting & a Wolf gas range! The 4 BDRMs incl a split BDRM w/a separate exit & 1/2 bath (great office/workspace)! Two drives accommodate 6 to 8 cars. Mtn views & 2 min drive to Biltmore Fashion Park, shopping & dining!
Location
State AZ
County Maricopa
Community Beverly Park 2
Direction From 24th & Missouri, go west on Missouri, then right (North) on 20th St. Turn left on Montebello and park. Home is on the left (SW corner of 20th St. & Montebello).
Rooms
Other Rooms Guest Qtrs-Sep Entrn
Den/Bedroom Plus 4
Separate Den/Office N
Interior
Interior Features Eat-in Kitchen, Breakfast Bar, 9+ Flat Ceilings, No Interior Steps, Kitchen Island, Pantry, Double Vanity, Full Bth Master Bdrm, Separate Shwr & Tub, Tub with Jets, High Speed Internet, Granite Counters
Heating Electric
Cooling Refrigeration, Programmable Thmstat, Ceiling Fan(s)
Flooring Laminate, Stone
Fireplaces Type 1 Fireplace, Exterior Fireplace, Gas
Fireplace Yes
Window Features Double Pane Windows
SPA None
Laundry Wshr/Dry HookUp Only
Exterior
Exterior Feature Covered Patio(s), Patio, Storage, Built-in Barbecue
Garage Dir Entry frm Garage, Electric Door Opener
Garage Spaces 2.0
Garage Description 2.0
Fence Block
Pool None
Community Features Transportation Svcs, Near Bus Stop
Utilities Available SRP, SW Gas
Amenities Available None
Waterfront No
View Mountain(s)
Roof Type Tile,Built-Up
Accessibility Zero-Grade Entry, Mltpl Entries/Exits
Private Pool No
Building
Lot Description Sprinklers In Rear, Sprinklers In Front, Corner Lot, Grass Front, Grass Back, Auto Timer H2O Front, Auto Timer H2O Back
Story 1
Builder Name PDB
Sewer Public Sewer
Water City Water
Structure Type Covered Patio(s),Patio,Storage,Built-in Barbecue
Schools
Elementary Schools Madison Rose Lane School
Middle Schools Madison #1 Middle School
High Schools Camelback High School
School District Phoenix Union High School District
Others
HOA Fee Include No Fees
Senior Community No
Tax ID 164-52-079
Ownership Fee Simple
Acceptable Financing Cash, Conventional, VA Loan
Horse Property N
Listing Terms Cash, Conventional, VA Loan
Financing Conventional
Read Less Info
Want to know what your home might be worth? Contact us for a FREE valuation!

Our team is ready to help you sell your home for the highest possible price ASAP

Copyright 2024 Arizona Regional Multiple Listing Service, Inc. All rights reserved.
Bought with Launch Powered By Compass
GET MORE INFORMATION

Regional Vice President | Associate Broker






