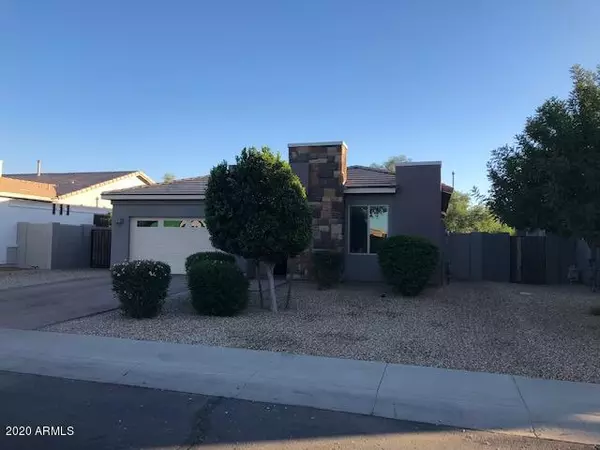$394,000
$394,000
For more information regarding the value of a property, please contact us for a free consultation.
3 Beds
2 Baths
1,776 SqFt
SOLD DATE : 01/07/2021
Key Details
Sold Price $394,000
Property Type Single Family Home
Sub Type Single Family Residence
Listing Status Sold
Purchase Type For Sale
Square Footage 1,776 sqft
Price per Sqft $221
Subdivision Evans Ranch
MLS Listing ID 6160107
Sold Date 01/07/21
Style Contemporary
Bedrooms 3
HOA Fees $73/qua
HOA Y/N Yes
Year Built 2013
Annual Tax Amount $1,887
Tax Year 2020
Lot Size 6,314 Sqft
Acres 0.14
Property Sub-Type Single Family Residence
Source Arizona Regional Multiple Listing Service (ARMLS)
Property Description
Must see this truly Model Sharp Shea Home! Contemporary front elevation w/stone, paver driveway and double gate and a beautiful backyard with covered patio and lots of grass! Spacious master bedroom with a gorgeous master bathroom featuring double sinks and a tiled walk-in shower with rain head. The other bedrooms are split with a bonus room in-between. Glass privacy doors make the entire wing into its own guest quarters. Open great room design is perfect for entertaining. The large kitchen has premium contemporary cabinets, upgraded cook top, stainless vent hood and glass tile backsplash which continues the contemporary feel inside. The entire home has beautiful upgraded flooring. You will feel the pride of ownership in this home
Location
State AZ
County Maricopa
Community Evans Ranch
Area Maricopa
Direction Val Vista to E. Merlot St., East to S. Bahama Dr., West on Lafayette Ave to property on the left.
Rooms
Other Rooms Great Room, BonusGame Room
Master Bedroom Split
Den/Bedroom Plus 5
Separate Den/Office Y
Interior
Interior Features High Speed Internet, Granite Counters, Double Vanity, Breakfast Bar, No Interior Steps, Kitchen Island
Heating Natural Gas
Cooling Central Air, Ceiling Fan(s)
Flooring Carpet, Tile
Fireplaces Type None
Fireplace No
Window Features Dual Pane
Appliance Electric Cooktop
SPA None
Exterior
Parking Features RV Gate, Garage Door Opener, Direct Access
Garage Spaces 2.0
Garage Description 2.0
Fence Block
Pool None
Community Features Playground, Biking/Walking Path
Utilities Available SRP
Roof Type Tile
Porch Covered Patio(s), Patio
Total Parking Spaces 2
Private Pool No
Building
Lot Description Sprinklers In Rear, Sprinklers In Front, Desert Front, Grass Back
Story 1
Builder Name Shea Homes
Sewer Public Sewer
Water City Water
Architectural Style Contemporary
New Construction No
Schools
Elementary Schools John & Carol Carlson Elementary
High Schools Basha High School
School District Chandler Unified District
Others
HOA Name Evans Ranch HOA
HOA Fee Include Maintenance Grounds
Senior Community No
Tax ID 304-80-023
Ownership Fee Simple
Acceptable Financing Cash, Conventional, FHA, VA Loan
Horse Property N
Disclosures Seller Discl Avail
Possession Close Of Escrow
Listing Terms Cash, Conventional, FHA, VA Loan
Financing Conventional
Special Listing Condition FIRPTA may apply, N/A
Read Less Info
Want to know what your home might be worth? Contact us for a FREE valuation!

Our team is ready to help you sell your home for the highest possible price ASAP

Copyright 2025 Arizona Regional Multiple Listing Service, Inc. All rights reserved.
Bought with HomeSmart
GET MORE INFORMATION

Regional Vice President | Associate Broker






