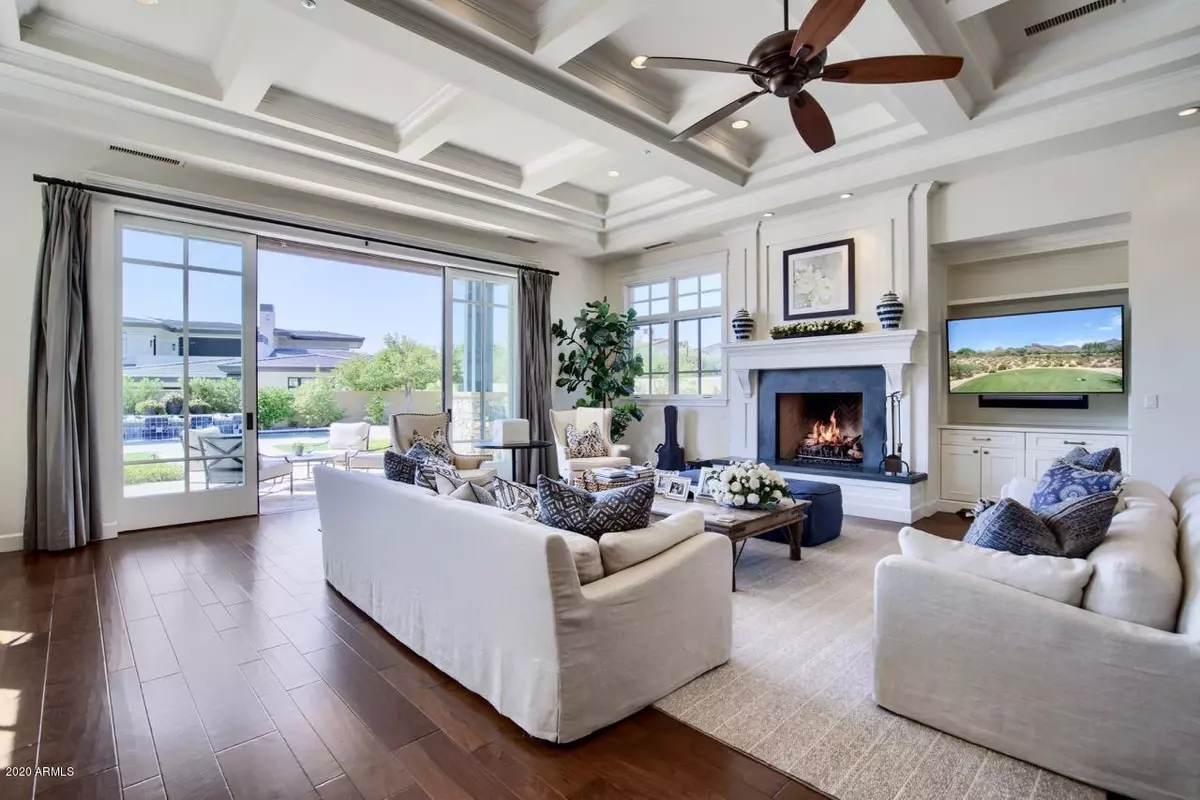$2,900,000
$2,999,000
3.3%For more information regarding the value of a property, please contact us for a free consultation.
5 Beds
4.5 Baths
5,904 SqFt
SOLD DATE : 11/20/2020
Key Details
Sold Price $2,900,000
Property Type Single Family Home
Sub Type Single Family - Detached
Listing Status Sold
Purchase Type For Sale
Square Footage 5,904 sqft
Price per Sqft $491
Subdivision Silverleaf At Dc Ranch
MLS Listing ID 6138427
Sold Date 11/20/20
Bedrooms 5
HOA Fees $456/mo
HOA Y/N Yes
Originating Board Arizona Regional Multiple Listing Service (ARMLS)
Year Built 2008
Annual Tax Amount $15,420
Tax Year 2020
Lot Size 0.541 Acres
Acres 0.54
Property Description
Beautifully appointed & open great room floor plan in Arcadia at Silverleaf fronting to a large grassy park. Built by Sonora West, this home offers classic finishes including crown molding, coffered ceilings & wainscoting. Enjoy mostly single level living with just two secondary bedrooms & a large bonus room upstairs. The first floor offers a spacious great room with breakfast area, wet bar, a formal dining room that opens to an outdoor patio with fountain, a wine room, a gorgeous master bedroom suite and 2 additional guest bedrooms. The kitchen offers soapstone and Quartz countertops, SubZero & Wolf appliances. The lushly landscaped backyard features a sparkling pool, spa, fireplace, putting green, multiple patio areas and charming Pergola covering the built-in BBQ & outdoor dining area. Located just a few miles from the 101 Freeway in North Scottsdale, Silverleaf is a neighborhood within the master-planned community of DC Ranch. Silverleaf/DC Ranch provides incredible recreational and lifestyle amenities. There are nearly 33 miles of trails throughout the community for resident use that connect the various neighborhoods and their 47 community-maintained parks. The paths and trails also lead to the retail complexes within the neighborhood, Copper Ridge School, the community centers, two private country clubs, and the hiking trails that are part of the McDowell Sonoran Conservancy and the Gateway Trailhead. Between the two community centers, residents have free access to a fitness room, a heated lap pool, a wading pool for toddlers, locker rooms, playgrounds, tennis courts, sports courts, pickle ball courts, and a community theater.
Silverleaf Club and The Country Club at DC Ranch are both located within the communities of Silverleaf and DC Ranch. These are both private membership clubs.
Location
State AZ
County Maricopa
Community Silverleaf At Dc Ranch
Direction From Thompson Peak Pkwy head west on Parkside Ln. Through gate, turn left on Kemper Way, follow to 98th St. Turn left to property on right hand side fronting to park.
Rooms
Other Rooms Great Room, Family Room, BonusGame Room
Master Bedroom Split
Den/Bedroom Plus 6
Separate Den/Office N
Interior
Interior Features Master Downstairs, Eat-in Kitchen, Breakfast Bar, Central Vacuum, Fire Sprinklers, Vaulted Ceiling(s), Wet Bar, Kitchen Island, Pantry, Double Vanity, Full Bth Master Bdrm, Separate Shwr & Tub, Tub with Jets, High Speed Internet
Heating Natural Gas
Cooling Refrigeration, Ceiling Fan(s)
Flooring Carpet, Tile, Wood
Fireplaces Type 3+ Fireplace, Exterior Fireplace, Family Room, Living Room, Master Bedroom, Gas
Fireplace Yes
SPA Heated,Private
Exterior
Exterior Feature Balcony, Covered Patio(s), Playground, Gazebo/Ramada, Patio, Private Street(s), Built-in Barbecue
Parking Features Attch'd Gar Cabinets, Dir Entry frm Garage, Electric Door Opener, Separate Strge Area
Garage Spaces 3.0
Garage Description 3.0
Fence Block
Pool Play Pool, Heated, Private
Community Features Gated Community, Community Spa Htd, Community Spa, Community Pool Htd, Community Pool, Community Media Room, Guarded Entry, Golf, Tennis Court(s), Playground, Biking/Walking Path, Clubhouse, Fitness Center
Utilities Available APS, SW Gas
Amenities Available Management, Rental OK (See Rmks)
View Mountain(s)
Roof Type Metal
Private Pool Yes
Building
Lot Description Sprinklers In Front, Grass Front, Synthetic Grass Back, Auto Timer H2O Front
Story 2
Builder Name Sonora West
Sewer Public Sewer
Water City Water
Structure Type Balcony,Covered Patio(s),Playground,Gazebo/Ramada,Patio,Private Street(s),Built-in Barbecue
New Construction No
Schools
Elementary Schools Copper Ridge Elementary School
Middle Schools Copper Ridge Elementary School
High Schools Chaparral High School
School District Scottsdale Unified District
Others
HOA Name DC Ranch HOA
HOA Fee Include Maintenance Grounds,Street Maint
Senior Community No
Tax ID 217-68-451
Ownership Fee Simple
Acceptable Financing Cash, Conventional
Horse Property N
Listing Terms Cash, Conventional
Financing Conventional
Read Less Info
Want to know what your home might be worth? Contact us for a FREE valuation!

Our team is ready to help you sell your home for the highest possible price ASAP

Copyright 2024 Arizona Regional Multiple Listing Service, Inc. All rights reserved.
Bought with My Home Group Real Estate
GET MORE INFORMATION

Regional Vice President | Associate Broker






