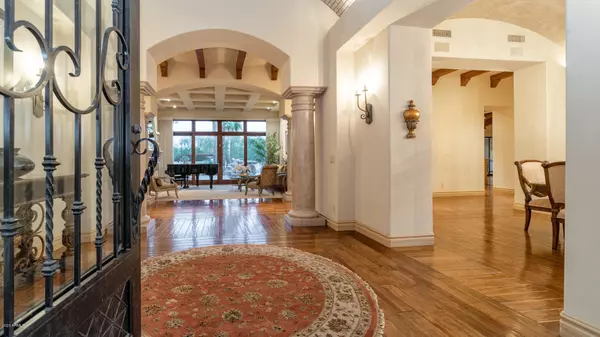$3,170,000
$3,295,000
3.8%For more information regarding the value of a property, please contact us for a free consultation.
6 Beds
7.5 Baths
7,945 SqFt
SOLD DATE : 12/08/2020
Key Details
Sold Price $3,170,000
Property Type Single Family Home
Sub Type Single Family - Detached
Listing Status Sold
Purchase Type For Sale
Square Footage 7,945 sqft
Price per Sqft $398
Subdivision Mockingbird Lane Estates 6
MLS Listing ID 6147944
Sold Date 12/08/20
Style Santa Barbara/Tuscan
Bedrooms 6
HOA Y/N No
Originating Board Arizona Regional Multiple Listing Service (ARMLS)
Year Built 2006
Annual Tax Amount $16,588
Tax Year 2020
Lot Size 1.025 Acres
Acres 1.02
Property Description
This home truly has it all & will excite you from the moment you enter the gorgeous foyer. The attention to detail is unmatched and definitely shows in this authentic Santa Barbra style estate situated in a charming Paradise Valley community. The well appointed floor plan offers an open great room with inside/outside entertainment space, 6 bedrooms, 7.5 bathrooms and 4 car air conditioned garage. Throughout the home you will notice beautiful woodwork and the architectures admirable characteristics. The gourmet kitchen, top of the line walk-in refrigerator, and custom wine cellar are just a few reasons entertainers absolutely love this home. Step outside into a resort style backyard with huge heated pool/spa, barbecue area, wood burning pizza oven, bocce court, and lush vegetation. Invite guests to enjoy their own private oasis in the 677 sq ft guest house. No detail has been overlooked in this spacious 7,976 square foot residence. Don't miss this one of a kind Estate! Schedule your showing today!
Location
State AZ
County Maricopa
Community Mockingbird Lane Estates 6
Direction From Lincoln & Tatum, West on Crystal to the house on the right.
Rooms
Other Rooms Library-Blt-in Bkcse, Guest Qtrs-Sep Entrn, Family Room, BonusGame Room
Guest Accommodations 677.0
Den/Bedroom Plus 9
Separate Den/Office Y
Interior
Interior Features Mstr Bdrm Sitting Rm, Walk-In Closet(s), Eat-in Kitchen, Breakfast Bar, 9+ Flat Ceilings, Central Vacuum, Drink Wtr Filter Sys, Fire Sprinklers, Soft Water Loop, Vaulted Ceiling(s), Kitchen Island, Pantry, Bidet, Double Vanity, Full Bth Master Bdrm, Separate Shwr & Tub, Tub with Jets, High Speed Internet, Granite Counters
Heating Natural Gas
Cooling Refrigeration, Ceiling Fan(s)
Flooring Carpet, Stone, Wood
Fireplaces Type 3+ Fireplace, Exterior Fireplace, Fire Pit, Family Room, Living Room, Master Bedroom, Gas
Fireplace Yes
Window Features Skylight(s), Wood Frames, Double Pane Windows
SPA Heated, Private
Laundry Inside, Wshr/Dry HookUp Only
Exterior
Exterior Feature Covered Patio(s), Playground, Patio, Private Yard, Built-in Barbecue, Separate Guest House
Garage Temp Controlled
Garage Spaces 4.0
Garage Description 4.0
Fence Block
Pool Heated, Private
Utilities Available APS, SW Gas
Amenities Available None
Waterfront No
Roof Type Tile, Foam
Building
Lot Description Sprinklers In Rear, Sprinklers In Front
Story 1
Builder Name Lone Mountain Development
Sewer Sewer in & Cnctd, Public Sewer
Water City Water
Architectural Style Santa Barbara/Tuscan
Structure Type Covered Patio(s), Playground, Patio, Private Yard, Built-in Barbecue, Separate Guest House
Schools
Elementary Schools Cherokee Elementary School
Middle Schools Cocopah Middle School
High Schools Chaparral High School
School District Scottsdale Unified District
Others
HOA Fee Include No Fees
Senior Community No
Tax ID 168-44-018
Ownership Fee Simple
Acceptable Financing Cash, Conventional
Horse Property N
Listing Terms Cash, Conventional
Financing Cash
Read Less Info
Want to know what your home might be worth? Contact us for a FREE valuation!

Our team is ready to help you sell your home for the highest possible price ASAP

Copyright 2024 Arizona Regional Multiple Listing Service, Inc. All rights reserved.
Bought with Bold Realty LLC
GET MORE INFORMATION

Regional Vice President | Associate Broker






