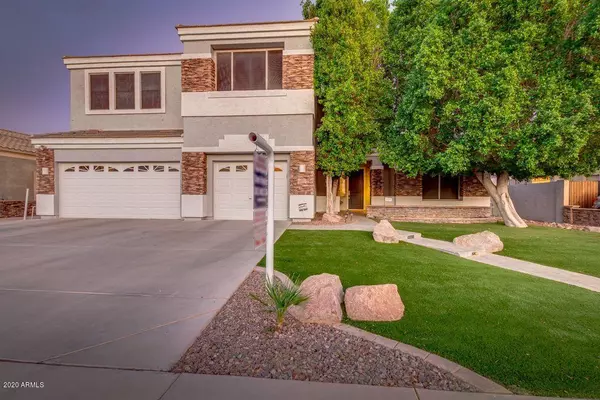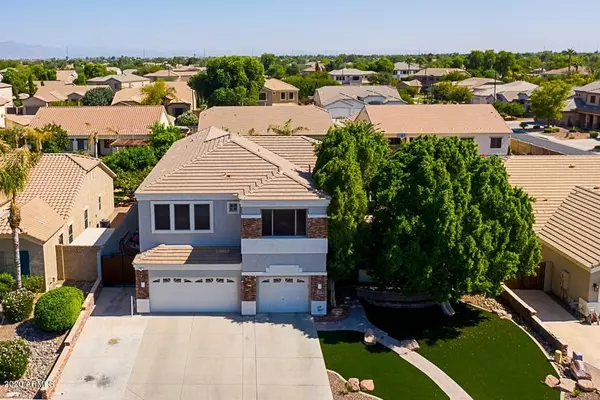$679,900
$679,900
For more information regarding the value of a property, please contact us for a free consultation.
5 Beds
3.5 Baths
4,106 SqFt
SOLD DATE : 11/23/2020
Key Details
Sold Price $679,900
Property Type Single Family Home
Sub Type Single Family - Detached
Listing Status Sold
Purchase Type For Sale
Square Footage 4,106 sqft
Price per Sqft $165
Subdivision Chaparral Estates West
MLS Listing ID 6147620
Sold Date 11/23/20
Bedrooms 5
HOA Fees $65/qua
HOA Y/N Yes
Originating Board Arizona Regional Multiple Listing Service (ARMLS)
Year Built 2002
Annual Tax Amount $3,819
Tax Year 2020
Lot Size 0.253 Acres
Acres 0.25
Property Description
GORGEOUS REMODELED CUL-DE-SAC EXECUTIVE HOME 5BD +DEN +LOFT W/ SPARKLING CUSTOM ELEVATED POOL WATERFALL SPA* 2 MASTERS, 1 DOWN W/FULL BATH! 3 Living/Flex Areas, Triple Split* BRIGHT SOARING 2 Story High Ceilings! DREAM Kitchen White/Grey QUARTZ Cntrs/Island, DOUBLE WALL OVENS, WHITE 42in Cbnts Pull-Outs, SSteel Appl & FARM SINK, SUBWAY Tile* Walk-In Pantry, GAS Cook Top* UPSCALE GREY WOOD LAMINATE* SHUTTERS* $17K Newer Dual A/C Units* STONE FIREPLACE* HUGE MSTR w/ SPA BATH THICK GLASS/Tile Multi-head Shower, White QUARTZ Cntrs (both guest baths too) MASSIVE HORSESHOE CLOSET* Prof Paint In/Out* Full Length Covered Patio* 3 CAR w/Cbnts, RV Gate* Water Softener* SYNTHETIC GRASS F/B* Stone Exterior/Walls/Columns* Quiet Interior EAST BACK, AZs BEST! 2nd Mstr/Guest Suite DOWN, Huge Mstr Suite UP
Location
State AZ
County Maricopa
Community Chaparral Estates West
Direction S. on Higley. W. on Parkview, N. on Racine Ct, WELCOME AND WE HOPE YOU ENJOY YOUR VISIT
Rooms
Other Rooms Loft, Family Room
Master Bedroom Split
Den/Bedroom Plus 7
Separate Den/Office Y
Interior
Interior Features Master Downstairs, Upstairs, Walk-In Closet(s), Eat-in Kitchen, Breakfast Bar, Soft Water Loop, Kitchen Island, Pantry, Double Vanity, Full Bth Master Bdrm, High Speed Internet
Heating Natural Gas
Cooling Refrigeration, Programmable Thmstat, Ceiling Fan(s)
Flooring Carpet, Laminate
Fireplaces Type 1 Fireplace, Living Room, Gas
Fireplace Yes
Window Features Double Pane Windows, Low Emissivity Windows
SPA Heated, Private
Laundry Inside, Wshr/Dry HookUp Only
Exterior
Exterior Feature Covered Patio(s), Playground, Patio, Private Yard
Garage Attch'd Gar Cabinets, Electric Door Opener, RV Gate
Garage Spaces 3.0
Garage Description 3.0
Fence Block
Pool Play Pool, Heated, Private
Community Features Playground, Biking/Walking Path
Utilities Available SRP, SW Gas
Amenities Available Management, Rental OK (See Rmks)
Waterfront No
Roof Type Tile
Building
Lot Description Sprinklers In Rear, Sprinklers In Front, Cul-De-Sac, Synthetic Grass Frnt, Synthetic Grass Back, Auto Timer H2O Front, Auto Timer H2O Back
Story 2
Builder Name STANDARD PACIFIC HOMES
Sewer Public Sewer
Water City Water
Structure Type Covered Patio(s), Playground, Patio, Private Yard
Schools
Elementary Schools Chaparral Elementary School - Gilbert
Middle Schools Cooley Middle School
High Schools Williams Field High School
School District Higley Unified District
Others
HOA Name CEW- Community Assoc
HOA Fee Include Common Area Maint
Senior Community No
Tax ID 304-47-200
Ownership Fee Simple
Acceptable Financing Cash, Conventional, VA Loan
Horse Property N
Listing Terms Cash, Conventional, VA Loan
Financing Conventional
Read Less Info
Want to know what your home might be worth? Contact us for a FREE valuation!

Our team is ready to help you sell your home for the highest possible price ASAP

Copyright 2024 Arizona Regional Multiple Listing Service, Inc. All rights reserved.
Bought with Arizona Best Real Estate
GET MORE INFORMATION

Regional Vice President | Associate Broker






