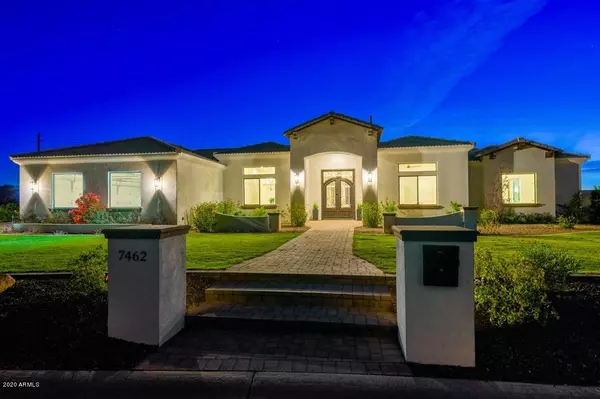$1,375,000
$1,375,000
For more information regarding the value of a property, please contact us for a free consultation.
5 Beds
4.5 Baths
5,183 SqFt
SOLD DATE : 08/27/2020
Key Details
Sold Price $1,375,000
Property Type Single Family Home
Sub Type Single Family - Detached
Listing Status Sold
Purchase Type For Sale
Square Footage 5,183 sqft
Price per Sqft $265
Subdivision East Village Of Santan Lakeside Estates 2 Tr L
MLS Listing ID 6057637
Sold Date 08/27/20
Bedrooms 5
HOA Fees $162/mo
HOA Y/N Yes
Originating Board Arizona Regional Multiple Listing Service (ARMLS)
Year Built 2016
Annual Tax Amount $5,984
Tax Year 2019
Lot Size 0.736 Acres
Acres 0.74
Property Description
From the moment you open the door you realize this is a majestic property! An amazing feeling walking into this spacious open floor plan. The home sits on approx an acre of land with plenty of backyard space. Owner is building a pool which will be completed 7/2020. This 5 bedroom 4 1/2 bath home features a fireplace in the great room with a space for a flat screen tv and features a built in projector for theater quality movies. The dramatic kitchen with a huge island features an exquisite light fixture with a marble counter top, top of the line dishwasher, gas stove, gorgeous cabinetry and a large walk in pantry, The great room features fully retractable sliding doors for the ultimate indoor/outdoor experience to showcase the amazing backyard. You will enjoy viewing this beautiful home.
Location
State AZ
County Maricopa
Community East Village Of Santan Lakeside Estates 2 Tr L
Direction East on Riggs Rd about 1/2 mile, right at gated entry. Right through west gate around corner to first right. Right on Runaway Bay which turns into McCormick Way.House is on the right.
Rooms
Other Rooms ExerciseSauna Room, Media Room
Master Bedroom Split
Den/Bedroom Plus 6
Separate Den/Office Y
Interior
Interior Features Mstr Bdrm Sitting Rm, Walk-In Closet(s), Eat-in Kitchen, Breakfast Bar, 9+ Flat Ceilings, No Interior Steps, Soft Water Loop, Kitchen Island, Pantry, Double Vanity, Full Bth Master Bdrm, Separate Shwr & Tub, High Speed Internet, Granite Counters
Heating Electric
Cooling Refrigeration, Ceiling Fan(s)
Flooring Carpet, Tile
Fireplaces Type 1 Fireplace, Family Room
Fireplace Yes
Window Features Vinyl Frame, ENERGY STAR Qualified Windows, Double Pane Windows, Low Emissivity Windows
SPA None
Laundry Inside
Exterior
Exterior Feature Covered Patio(s), Patio, Private Yard
Garage Dir Entry frm Garage, Electric Door Opener, RV Gate, Side Vehicle Entry
Garage Spaces 4.0
Garage Description 4.0
Fence Block, Partial
Pool None
Community Features Lake Subdivision
Utilities Available SRP
Amenities Available Management
Waterfront No
View Mountain(s)
Roof Type Tile
Building
Lot Description Sprinklers In Front, Dirt Back, Grass Front
Story 1
Builder Name Beacon Rock Custom Home
Sewer Septic Tank
Water City Water
Structure Type Covered Patio(s), Patio, Private Yard
New Construction No
Schools
Elementary Schools Patterson Elementary School - Gilbert
Middle Schools Willie & Coy Payne Jr. High
High Schools Basha High School
School District Chandler Unified District
Others
HOA Name Santan Lakeside
HOA Fee Include Common Area Maint
Senior Community No
Tax ID 304-87-240
Ownership Fee Simple
Acceptable Financing Cash, Conventional
Horse Property N
Listing Terms Cash, Conventional
Financing Conventional
Read Less Info
Want to know what your home might be worth? Contact us for a FREE valuation!

Our team is ready to help you sell your home for the highest possible price ASAP

Copyright 2024 Arizona Regional Multiple Listing Service, Inc. All rights reserved.
Bought with My Home Group Real Estate
GET MORE INFORMATION

Regional Vice President | Associate Broker






