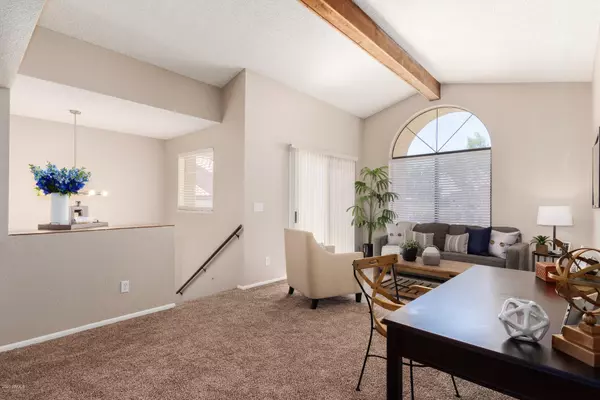$238,104
$227,104
4.8%For more information regarding the value of a property, please contact us for a free consultation.
2 Beds
2 Baths
1,140 SqFt
SOLD DATE : 07/10/2020
Key Details
Sold Price $238,104
Property Type Townhouse
Sub Type Townhouse
Listing Status Sold
Purchase Type For Sale
Square Footage 1,140 sqft
Price per Sqft $208
Subdivision Papago Park Village
MLS Listing ID 6086192
Sold Date 07/10/20
Style Contemporary
Bedrooms 2
HOA Fees $210/mo
HOA Y/N Yes
Originating Board Arizona Regional Multiple Listing Service (ARMLS)
Year Built 1985
Annual Tax Amount $1,234
Tax Year 2019
Lot Size 146 Sqft
Property Description
*THIS FANTASTIC, REMODELED ELEGANT FLOOR PLAN RARELY COMES TO MARKET* It's the largest floor plan in the community, and boasts a highly functional floor plan with 2 true full bedrooms, and 2 baths! Open concept floor plan boasts a high level of upgrades throughout, it is simply a dream! Dramatic soaring ceilings in the main living area w/exposed beam, open to the dining area! BRAND NEW carpet & FRESH paint throughout! Stunning chef's kitchen features ALL NEW upgraded vinyl plank flooring, BRAND NEW QUARTZ counters, ALL NEW SS appliances, NEW under-mount sink, and ALL NEW white shaker kitchen cabinetry! 2 generous sized bedrooms, great closet space & 2 upscale baths w/ NEW vanities and NEW QUARTZ counters. BRAND NEW HVAC SYSTEM & HOT WATER HEATER! THIS UNIT IS TRULY MOVE-IN READY!
Location
State AZ
County Maricopa
Community Papago Park Village
Direction East on University to property on South side. Unit is at the NE Corner of complex, just East of the 2nd pool.
Rooms
Other Rooms Great Room
Den/Bedroom Plus 2
Separate Den/Office N
Interior
Interior Features Eat-in Kitchen, 9+ Flat Ceilings, Vaulted Ceiling(s), Pantry, Double Vanity, Full Bth Master Bdrm, High Speed Internet, Granite Counters
Heating Electric
Cooling Refrigeration, Ceiling Fan(s)
Flooring Carpet, Vinyl
Fireplaces Number No Fireplace
Fireplaces Type None
Fireplace No
Window Features Skylight(s)
SPA None
Laundry Wshr/Dry HookUp Only
Exterior
Exterior Feature Balcony, Patio
Garage Assigned, Unassigned, Common
Carport Spaces 1
Fence None
Pool None
Community Features Community Spa Htd, Community Spa, Community Pool Htd, Community Pool, Clubhouse
Utilities Available SRP
Amenities Available Management
Waterfront No
Roof Type Tile
Private Pool No
Building
Lot Description Grass Front
Story 2
Builder Name RICHMOND AMERICAN HOMES
Sewer Public Sewer
Water City Water
Architectural Style Contemporary
Structure Type Balcony,Patio
Schools
Elementary Schools Flora Thew Elementary School
Middle Schools Coolidge Jr High School
High Schools Mcclintock High School
School District Tempe Union High School District
Others
HOA Name Papago Park Place II
HOA Fee Include Roof Repair,Insurance,Sewer,Pest Control,Maintenance Grounds,Street Maint,Trash,Water,Roof Replacement,Maintenance Exterior
Senior Community No
Tax ID 132-64-189
Ownership Condominium
Acceptable Financing Cash, Conventional
Horse Property N
Listing Terms Cash, Conventional
Financing Cash
Special Listing Condition N/A, Owner/Agent
Read Less Info
Want to know what your home might be worth? Contact us for a FREE valuation!

Our team is ready to help you sell your home for the highest possible price ASAP

Copyright 2024 Arizona Regional Multiple Listing Service, Inc. All rights reserved.
Bought with Keller Williams Realty Biltmore Partners
GET MORE INFORMATION

Regional Vice President | Associate Broker






