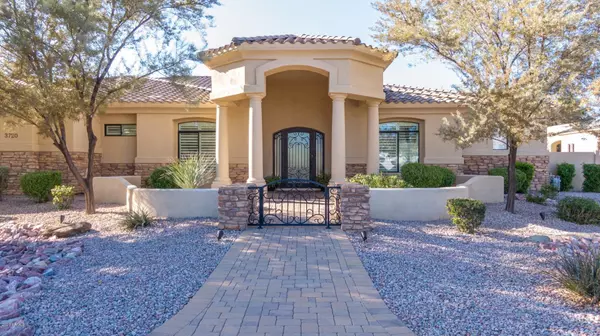$1,000,000
$1,040,000
3.8%For more information regarding the value of a property, please contact us for a free consultation.
6 Beds
4.5 Baths
4,661 SqFt
SOLD DATE : 10/27/2020
Key Details
Sold Price $1,000,000
Property Type Single Family Home
Sub Type Single Family - Detached
Listing Status Sold
Purchase Type For Sale
Square Footage 4,661 sqft
Price per Sqft $214
Subdivision Whitewing At Krueger
MLS Listing ID 6115640
Sold Date 10/27/20
Bedrooms 6
HOA Fees $128/mo
HOA Y/N Yes
Originating Board Arizona Regional Multiple Listing Service (ARMLS)
Year Built 2006
Annual Tax Amount $7,818
Tax Year 2019
Lot Size 0.460 Acres
Acres 0.46
Property Description
This impeccably well maintained and highly upgraded split floorplan custom home is located in the prestigious and desirable gated community of Whitewing. It is ideally located within the community on a private and nearly 1/2 acre lot.
Beautifully upgraded kitchen includes newly refinished grey cabinetry, granite
countertops with new backsplash, center island and stainless steel appliances.
Luxurious master suite has cozy fireplace and spacious master bath with jet tub,
huge master closet and direct access to pristine backyard. Entertain in the family
room with fireplace or in the formal living room and dining room. Four large
secondary bedrooms plus office/library (w/closet-could be 6th bedroom). Gorgeous yard includes a sparkling pool and spa, water features, removable pool fence, dog run plus huge play area with upgraded artificial grass. Numerous upgrades include newer interior and exterior paint, refinished travertine stone flooring, newly refinished cabinetry throughout, shutters throughout and handsome hardwood floors in family room and master bedroom. Check out the list of upgrades/improvements with completion dates in Documents Tab. DON'T MISS THIS ONE!
Location
State AZ
County Maricopa
Community Whitewing At Krueger
Direction South on Gilbert Rd, to Whitewing at Krueger gated community , west on E Locust Ct. through gates, at traffic circle continue straight to stay on E Locust Ct., south on Nash Way.
Rooms
Other Rooms Family Room
Master Bedroom Split
Den/Bedroom Plus 6
Separate Den/Office N
Interior
Interior Features Eat-in Kitchen, Breakfast Bar, 9+ Flat Ceilings, Kitchen Island, Pantry, Double Vanity, Full Bth Master Bdrm, Separate Shwr & Tub, Tub with Jets, Granite Counters
Heating Natural Gas, Other
Cooling Refrigeration, See Remarks
Flooring Carpet, Stone, Wood
Fireplaces Type 2 Fireplace, Family Room, Master Bedroom, Gas
Fireplace Yes
Window Features Double Pane Windows
SPA Heated
Laundry Wshr/Dry HookUp Only
Exterior
Exterior Feature Covered Patio(s), Playground, Patio, Private Street(s), Built-in Barbecue
Garage Electric Door Opener, Extnded Lngth Garage, RV Gate, Side Vehicle Entry
Garage Spaces 3.0
Garage Description 3.0
Fence Block
Pool Fenced, Heated, Private
Community Features Gated Community
Utilities Available SRP, SW Gas
Amenities Available Management
Waterfront No
Roof Type Tile
Private Pool Yes
Building
Lot Description Sprinklers In Rear, Sprinklers In Front, Gravel/Stone Front, Gravel/Stone Back, Synthetic Grass Back
Story 1
Builder Name CUSTOM
Sewer Public Sewer
Water City Water
Structure Type Covered Patio(s),Playground,Patio,Private Street(s),Built-in Barbecue
Schools
Elementary Schools Haley Elementary
Middle Schools Santan Junior High School
High Schools Perry High School
School District Chandler Unified District
Others
HOA Name Whitewing at Krueger
HOA Fee Include Maintenance Grounds,Street Maint
Senior Community No
Tax ID 303-43-035
Ownership Fee Simple
Acceptable Financing Cash, Conventional, FHA, VA Loan
Horse Property N
Listing Terms Cash, Conventional, FHA, VA Loan
Financing Conventional
Read Less Info
Want to know what your home might be worth? Contact us for a FREE valuation!

Our team is ready to help you sell your home for the highest possible price ASAP

Copyright 2024 Arizona Regional Multiple Listing Service, Inc. All rights reserved.
Bought with Realty Executives
GET MORE INFORMATION

Regional Vice President | Associate Broker






