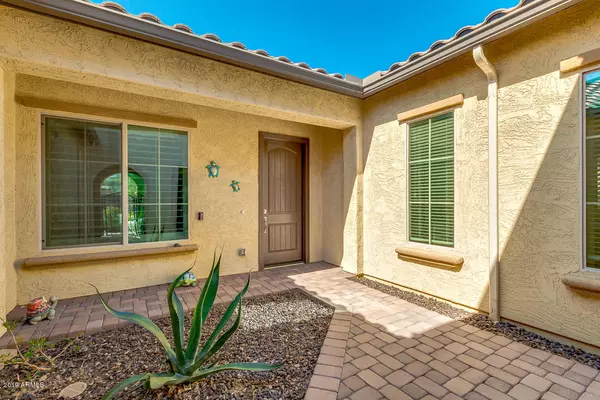$585,000
$594,900
1.7%For more information regarding the value of a property, please contact us for a free consultation.
4 Beds
3.5 Baths
3,424 SqFt
SOLD DATE : 11/26/2019
Key Details
Sold Price $585,000
Property Type Single Family Home
Sub Type Single Family - Detached
Listing Status Sold
Purchase Type For Sale
Square Footage 3,424 sqft
Price per Sqft $170
Subdivision Dynamite Mtn Ranch Phase 2 Section 31 Parcel E2
MLS Listing ID 5972499
Sold Date 11/26/19
Bedrooms 4
HOA Fees $126/qua
HOA Y/N Yes
Originating Board Arizona Regional Multiple Listing Service (ARMLS)
Year Built 2014
Annual Tax Amount $4,068
Tax Year 2018
Lot Size 9,844 Sqft
Acres 0.23
Property Description
Brand new paint, it's light, bright and beautiful!! 5 bedroom, 3.5 bath with HIS AND HER OFFICES AND GUEST QUARTERS. This is a highly upgraded, newer built home on a superior elevated lot with breathtaking sunset views. Gorgeous kitchen boasting an enormous centered island with sink and breakfast bar. Beautiful granite counters, tiled back-splash, and huge walk-in pantry. Master suite offers plantation shutters, lavish full bath with dual sinks, and walk-in closet. Full guest quarters with it's own living room, bedroom, full bath and separate entrance. Gorgeous grassy backyard includes covered/paver patio, built-in BBQ, and refreshing blue pool and spa. Incredible mountain and sunset views!! Lot is elevated high over road that eliminates any road impact on property.
Location
State AZ
County Maricopa
Community Dynamite Mtn Ranch Phase 2 Section 31 Parcel E2
Direction Head north on N North Valley Pkwy, Right on W Quail Track Dr, Right at 3rd cross street onto W Copperhead Trail, Left on N 15th Ln, Left on W Quail Track Dr, Property will be on the left.
Rooms
Other Rooms Great Room
Den/Bedroom Plus 5
Separate Den/Office Y
Interior
Interior Features Eat-in Kitchen, 9+ Flat Ceilings, No Interior Steps, Kitchen Island, 3/4 Bath Master Bdrm, Double Vanity, High Speed Internet, Granite Counters
Heating Electric
Cooling Refrigeration, Ceiling Fan(s)
Flooring Carpet, Tile
Fireplaces Type 1 Fireplace, Living Room
Fireplace Yes
SPA Private
Exterior
Exterior Feature Covered Patio(s), Patio, Built-in Barbecue
Garage Electric Door Opener
Garage Spaces 2.0
Garage Description 2.0
Fence Block
Pool Private
Community Features Biking/Walking Path
Utilities Available APS, SW Gas
Amenities Available Management
Waterfront No
Roof Type Tile
Private Pool Yes
Building
Lot Description Desert Front, Cul-De-Sac, Gravel/Stone Back, Grass Back
Story 1
Builder Name Pulte
Sewer Public Sewer
Water City Water
Structure Type Covered Patio(s),Patio,Built-in Barbecue
Schools
Elementary Schools Norterra Canyon K-8
Middle Schools Norterra Canyon K-8
High Schools Barry Goldwater High School
School District Deer Valley Unified District
Others
HOA Name Fireside at Norterra
HOA Fee Include Maintenance Grounds
Senior Community No
Tax ID 210-20-610
Ownership Fee Simple
Acceptable Financing Cash, Conventional, FHA, VA Loan
Horse Property N
Listing Terms Cash, Conventional, FHA, VA Loan
Financing Conventional
Read Less Info
Want to know what your home might be worth? Contact us for a FREE valuation!

Our team is ready to help you sell your home for the highest possible price ASAP

Copyright 2024 Arizona Regional Multiple Listing Service, Inc. All rights reserved.
Bought with HomeSmart
GET MORE INFORMATION

Regional Vice President | Associate Broker






