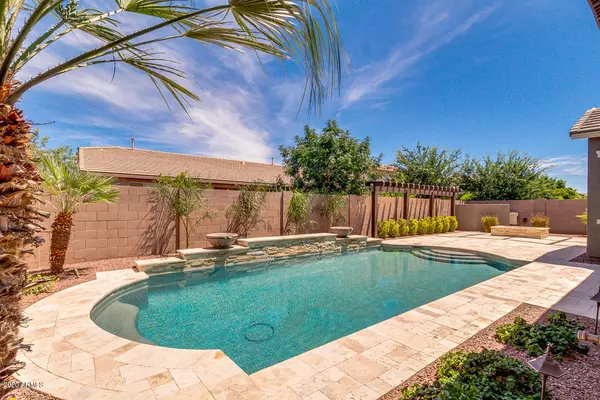$565,000
$565,000
For more information regarding the value of a property, please contact us for a free consultation.
4 Beds
3.5 Baths
2,715 SqFt
SOLD DATE : 07/21/2020
Key Details
Sold Price $565,000
Property Type Single Family Home
Sub Type Single Family - Detached
Listing Status Sold
Purchase Type For Sale
Square Footage 2,715 sqft
Price per Sqft $208
Subdivision Freeman Farms Phase 3 Parcel 3
MLS Listing ID 6091151
Sold Date 07/21/20
Style Ranch
Bedrooms 4
HOA Fees $87/qua
HOA Y/N Yes
Originating Board Arizona Regional Multiple Listing Service (ARMLS)
Year Built 2013
Annual Tax Amount $3,440
Tax Year 2019
Lot Size 8,399 Sqft
Acres 0.19
Property Description
Tons of upgrades in this 4 bedroom, 3.5 bath, 3 car garage home for sale in the highly desirable neighborhood of Freeman Farms! Starting with a beautiful gated courtyard, incredible cooks kitchen with granite countertops, staggered cabinets, gas cook top, wall ovens, stainless hood & refrigerator. Master suite has custom walk-in closet, separate tub/shower, and raised vanities! Home also has formal living and dining room & large family room w/ surround sound. The home was just freshly painted inside and out and there's brand new carpet throughout. Backyard is a total paradise with heated saltwater pool, gas fire pit, loads of travertine pavers, covered patio w/ surround sound & more! Nestled in an amazing family community w/ several grassy parks in the coveted Chandler School District The 3rd car garage was converted into an air conditioned bonus room that was used as a photgraphy studio. It could also be a great home gym, craft room or used for additional storage. Can be easily converted back to a garage by taking down a false wall, removing the flooring and reinstalling the garage door opener.
Location
State AZ
County Maricopa
Community Freeman Farms Phase 3 Parcel 3
Direction South on Greenfield, East on Freeman Farms, West on Prescott to last house on the right
Rooms
Other Rooms Family Room, BonusGame Room
Den/Bedroom Plus 6
Separate Den/Office Y
Interior
Interior Features Breakfast Bar, 9+ Flat Ceilings, Drink Wtr Filter Sys, No Interior Steps, Other, Kitchen Island, Double Vanity, Full Bth Master Bdrm, Separate Shwr & Tub, High Speed Internet, Granite Counters
Heating Natural Gas
Cooling Refrigeration, Programmable Thmstat, Ceiling Fan(s)
Flooring Carpet, Laminate, Tile
Fireplaces Number No Fireplace
Fireplaces Type Fire Pit, None
Fireplace No
Window Features Double Pane Windows
SPA None
Laundry Wshr/Dry HookUp Only
Exterior
Exterior Feature Covered Patio(s), Patio, Private Yard
Garage Dir Entry frm Garage, Electric Door Opener
Garage Spaces 3.0
Garage Description 3.0
Fence Block
Pool Heated, Lap, Private
Community Features Playground, Biking/Walking Path
Utilities Available SRP, SW Gas
Amenities Available Management, Rental OK (See Rmks)
Waterfront No
Roof Type Tile
Accessibility Lever Handles, Hard/Low Nap Floors, Bath Lever Faucets
Private Pool Yes
Building
Lot Description Sprinklers In Rear, Sprinklers In Front, Corner Lot, Desert Back, Desert Front, Grass Front, Grass Back, Auto Timer H2O Front, Auto Timer H2O Back
Story 1
Builder Name Fulton
Sewer Sewer in & Cnctd, Public Sewer
Water City Water
Architectural Style Ranch
Structure Type Covered Patio(s),Patio,Private Yard
Schools
Elementary Schools Chandler Traditional Academy - Freedom
Middle Schools Dr Camille Casteel High School
High Schools Dr Camille Casteel High School
School District Chandler Unified District
Others
HOA Name Freeman Farms Homeow
HOA Fee Include Maintenance Grounds
Senior Community No
Tax ID 304-81-786
Ownership Fee Simple
Acceptable Financing Cash, Conventional, FHA, VA Loan
Horse Property N
Listing Terms Cash, Conventional, FHA, VA Loan
Financing Conventional
Read Less Info
Want to know what your home might be worth? Contact us for a FREE valuation!

Our team is ready to help you sell your home for the highest possible price ASAP

Copyright 2024 Arizona Regional Multiple Listing Service, Inc. All rights reserved.
Bought with Black Sail Real Estate
GET MORE INFORMATION

Regional Vice President | Associate Broker






