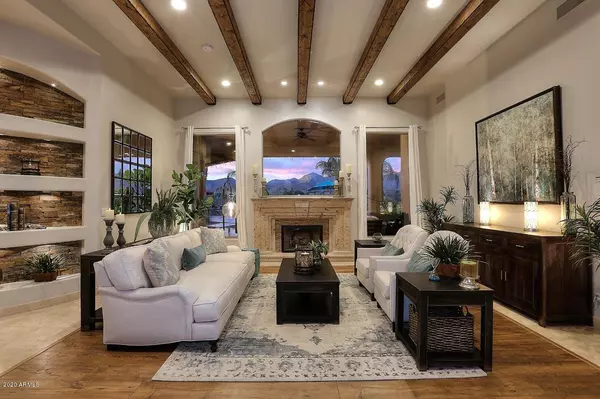$1,415,000
$1,479,000
4.3%For more information regarding the value of a property, please contact us for a free consultation.
5 Beds
5.5 Baths
5,441 SqFt
SOLD DATE : 06/25/2020
Key Details
Sold Price $1,415,000
Property Type Single Family Home
Sub Type Single Family - Detached
Listing Status Sold
Purchase Type For Sale
Square Footage 5,441 sqft
Price per Sqft $260
Subdivision Metes And Bounds
MLS Listing ID 6025760
Sold Date 06/25/20
Style Santa Barbara/Tuscan
Bedrooms 5
HOA Y/N No
Originating Board Arizona Regional Multiple Listing Service (ARMLS)
Year Built 2002
Annual Tax Amount $8,803
Tax Year 2019
Lot Size 1.350 Acres
Acres 1.35
Property Description
The Ultimate opportunity in the beloved Shea Corridor with NO HOA! This custom estate on 1.35 acres offers privacy and unobstructed McDowell Mountain Views. Inside, a spacious floor plan provides ample room for hosting gatherings, both large and intimate. The Chef's granite slab island kitchen with custom cabinetry opens to the family room with fireplace and large picture windows overlooking the backyard retreat and mountain views beyond. The well appointed master retreat offers a spa bath, dual walk-in closets, and a dedicated fitness room. Four additional ensuite bedrooms with walk-in closets, an office, and a bonus rec room with private entry. Outdoors, enjoy the oversized covered patio with misters, outdoor kitchen, an outdoor fireplace, large grassy yard, and pool/spa with rock waterfall. Huge split 3/2 5 car garage, RV parking, and ample room on property to add stables and horses. SEE Motion Video under the Photo TAB
Location
State AZ
County Maricopa
Community Metes And Bounds
Direction Take Shea to 124th Street and go South. go West at Gold Dust to property on North side.
Rooms
Other Rooms Library-Blt-in Bkcse, Guest Qtrs-Sep Entrn, Family Room, BonusGame Room
Master Bedroom Split
Den/Bedroom Plus 8
Separate Den/Office Y
Interior
Interior Features Master Downstairs, Mstr Bdrm Sitting Rm, Walk-In Closet(s), Breakfast Bar, Central Vacuum, Fire Sprinklers, Wet Bar, Kitchen Island, Pantry, Full Bth Master Bdrm, Separate Shwr & Tub, Tub with Jets, High Speed Internet
Heating Electric
Cooling Refrigeration, Ceiling Fan(s)
Flooring Carpet, Stone, Tile, Wood
Fireplaces Type 3+ Fireplace, Exterior Fireplace, Fire Pit, Family Room, Living Room, Gas
Fireplace Yes
Window Features Skylight(s), Double Pane Windows
SPA Heated, Private
Laundry Inside
Exterior
Exterior Feature Circular Drive, Covered Patio(s), Playground, Misting System, Patio, Private Yard, Storage
Parking Features Electric Door Opener, RV Gate, Separate Strge Area, Side Vehicle Entry, RV Access/Parking
Garage Spaces 5.0
Garage Description 5.0
Fence Block
Pool Play Pool, Heated, Private
Community Features Horse Facility, Playground
Utilities Available APS
Amenities Available None
View Mountain(s)
Roof Type Tile, Foam
Building
Lot Description Sprinklers In Rear, Sprinklers In Front, Desert Back, Desert Front, Cul-De-Sac
Story 1
Builder Name Unknown
Sewer Septic in & Cnctd, Septic Tank
Water City Water
Architectural Style Santa Barbara/Tuscan
Structure Type Circular Drive, Covered Patio(s), Playground, Misting System, Patio, Private Yard, Storage
New Construction No
Schools
Elementary Schools Laguna Elementary School
Middle Schools Mountainside Middle School
High Schools Desert Mountain Elementary
School District Scottsdale Unified District
Others
HOA Fee Include No Fees
Senior Community No
Tax ID 217-32-031-C
Ownership Fee Simple
Acceptable Financing Cash, Conventional
Horse Property Y
Horse Feature Other, See Remarks
Listing Terms Cash, Conventional
Financing Conventional
Read Less Info
Want to know what your home might be worth? Contact us for a FREE valuation!

Our team is ready to help you sell your home for the highest possible price ASAP

Copyright 2025 Arizona Regional Multiple Listing Service, Inc. All rights reserved.
Bought with West USA Realty
GET MORE INFORMATION
Regional Vice President | Associate Broker






