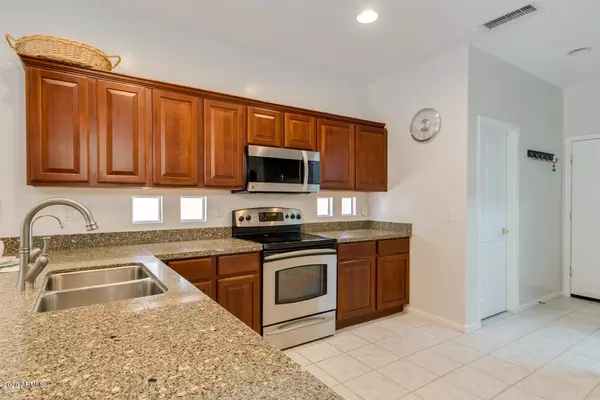$330,000
$326,900
0.9%For more information regarding the value of a property, please contact us for a free consultation.
4 Beds
3.5 Baths
2,785 SqFt
SOLD DATE : 07/31/2020
Key Details
Sold Price $330,000
Property Type Single Family Home
Sub Type Single Family - Detached
Listing Status Sold
Purchase Type For Sale
Square Footage 2,785 sqft
Price per Sqft $118
Subdivision Litchfield Manor Parcels 1 2 And 3
MLS Listing ID 6090373
Sold Date 07/31/20
Style Santa Barbara/Tuscan
Bedrooms 4
HOA Fees $50/qua
HOA Y/N Yes
Originating Board Arizona Regional Multiple Listing Service (ARMLS)
Year Built 2004
Annual Tax Amount $1,761
Tax Year 2019
Lot Size 7,243 Sqft
Acres 0.17
Property Description
A gem in the great neighborhood with lots of walking and biking paths! Multiple parks/green belts with playgrounds and sport amenities. Dining and shopping steps away for your convenience. Welcome to your private oasis. You enter the house thru well appointed shaded courtyard. Custom designed backyard with self cleaning pool and water feature and cave. There is even a bench in the cave! Gorgeous and spacious house kept immaculate by the owners. Beautiful, comfortable and well laid open floor plan with grand entry, elegant staircase and a lots of storage. Beautiful big kitchen with chocolate cabinets, granite countertops, peninsula and walk-in pantry. Lots of storage and prep space. Spacious bedrooms, master with sitting area and huge walk-in closet (with window) 3 car garage for all you toys. Brand new AC installed in April 2020, 2nd AC only 2 years old. New pool pump and filters installed in February 2020. Close to freeways and schools!
Patio furniture/umbrellas/storage chest conveys with the house
Furniture available for sale on separate bill of sale
Location
State AZ
County Maricopa
Community Litchfield Manor Parcels 1 2 And 3
Direction East on Acoma, turn left (N) to 138 Dr, right (E) Lisbon Ln. Lisbon Ln becomes 138 Ave. 3rd house on the left
Rooms
Other Rooms Family Room
Master Bedroom Upstairs
Den/Bedroom Plus 4
Separate Den/Office N
Interior
Interior Features Upstairs, Eat-in Kitchen, Vaulted Ceiling(s), Double Vanity, Full Bth Master Bdrm, Separate Shwr & Tub, High Speed Internet, Granite Counters
Heating Natural Gas
Cooling Refrigeration, Ceiling Fan(s)
Flooring Carpet, Laminate, Tile
Fireplaces Number No Fireplace
Fireplaces Type None
Fireplace No
Window Features Sunscreen(s),Dual Pane
SPA None
Exterior
Exterior Feature Covered Patio(s), Patio, Private Yard
Garage Electric Door Opener
Garage Spaces 3.0
Garage Description 3.0
Fence Block
Pool Private
Landscape Description Irrigation Back, Irrigation Front
Community Features Racquetball, Playground, Biking/Walking Path
Utilities Available APS, SW Gas
Amenities Available Rental OK (See Rmks)
Waterfront No
Roof Type Tile
Private Pool Yes
Building
Lot Description Desert Back, Desert Front, Gravel/Stone Front, Gravel/Stone Back, Irrigation Front, Irrigation Back
Story 2
Builder Name UNK
Sewer Public Sewer
Water City Water
Architectural Style Santa Barbara/Tuscan
Structure Type Covered Patio(s),Patio,Private Yard
Schools
Elementary Schools Parkview Elementary
Middle Schools Valley Vista High School
High Schools Valley Vista High School
School District Dysart Unified District
Others
HOA Name Litchfield Manor
HOA Fee Include Maintenance Grounds
Senior Community No
Tax ID 501-15-907
Ownership Fee Simple
Acceptable Financing Conventional, VA Loan
Horse Property N
Listing Terms Conventional, VA Loan
Financing Cash
Read Less Info
Want to know what your home might be worth? Contact us for a FREE valuation!

Our team is ready to help you sell your home for the highest possible price ASAP

Copyright 2024 Arizona Regional Multiple Listing Service, Inc. All rights reserved.
Bought with HomeSmart
GET MORE INFORMATION

Regional Vice President | Associate Broker






