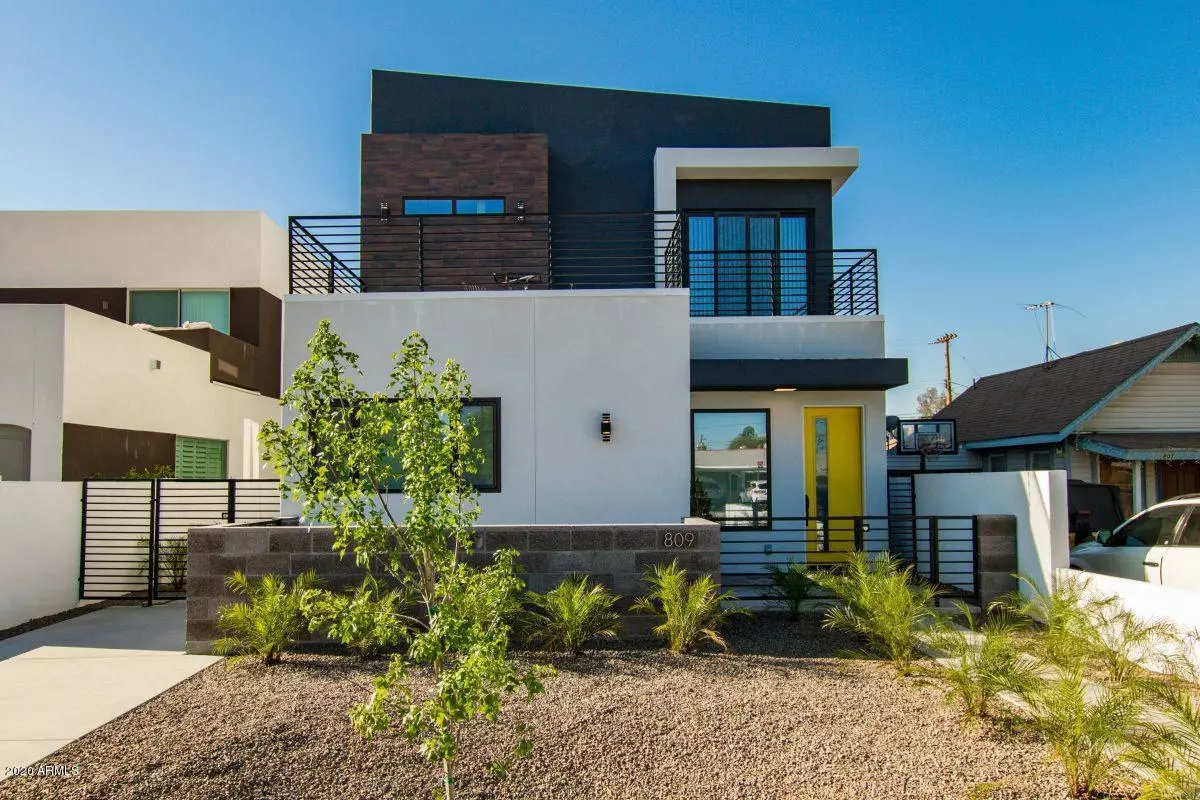$587,500
$599,900
2.1%For more information regarding the value of a property, please contact us for a free consultation.
5 Beds
4.5 Baths
2,977 SqFt
SOLD DATE : 10/15/2020
Key Details
Sold Price $587,500
Property Type Single Family Home
Sub Type Single Family - Detached
Listing Status Sold
Purchase Type For Sale
Square Footage 2,977 sqft
Price per Sqft $197
Subdivision Stacy Tract
MLS Listing ID 6125100
Sold Date 10/15/20
Style Contemporary
Bedrooms 5
HOA Y/N No
Originating Board Arizona Regional Multiple Listing Service (ARMLS)
Year Built 2020
Annual Tax Amount $686
Tax Year 2020
Lot Size 6,200 Sqft
Acres 0.14
Property Description
Welcome Home! This custom contemporary brand new home has been professionally designed, hand crafted by RD Design to fit your needs.Featuring almost 3000sq.ft of modern luxury living space with 10ft ceilings this five bedroom, four and a half baths home in Central Phoenix just north of Phoenix Country Club.Open floor kitchen,living/dining room with contemporary flat panel cabinetry,large island with waterfall quartz countertops,modern stainless steel appliances.The first floor also feature 2 bedrooms with Jack and Jill bath plus one more bedroom suite.All of them have a spacious walk-in closets! And that's not all -additional half bath,spacious laundry room and closets gives you easy and worry free living! Second floor consists with Master Bedroom Suite with sliding doors leading to the north facing patio that overlooks the city with mountain views,gigantic master bath with double sinks,soak-in tub and dual head spacious shower plus a very large walk-in closet with island in the middle.Also there is another bedroom suite in the rear with sliding door to the rear balcony.If that wasn't enough this home comes as well with detached 2 car oversized garage! Don't forget the low property taxes,convenient proximity to Center City,restaurants,shops,parks and museums.Come see and Love this home today!
Location
State AZ
County Maricopa
Community Stacy Tract
Rooms
Den/Bedroom Plus 5
Separate Den/Office N
Interior
Interior Features Eat-in Kitchen, Kitchen Island, Double Vanity, Full Bth Master Bdrm, Separate Shwr & Tub
Heating Electric
Cooling Refrigeration, Ceiling Fan(s)
Fireplaces Number No Fireplace
Fireplaces Type None
Fireplace No
SPA None
Laundry Inside
Exterior
Exterior Feature Balcony
Garage Spaces 2.0
Garage Description 2.0
Fence Block, Other
Pool None
Utilities Available APS
Amenities Available None
Waterfront No
Roof Type Other, See Remarks
Building
Lot Description Gravel/Stone Front, Gravel/Stone Back
Story 2
Builder Name UNK
Sewer Public Sewer
Water City Water
Architectural Style Contemporary
Structure Type Balcony
Schools
Elementary Schools Longview Elementary School
Middle Schools Osborn Middle School
High Schools North High School
School District Phoenix Union High School District
Others
HOA Fee Include No Fees
Senior Community No
Tax ID 118-05-017
Ownership Fee Simple
Acceptable Financing Cash, Conventional, FHA, VA Loan
Horse Property N
Listing Terms Cash, Conventional, FHA, VA Loan
Financing Conventional
Read Less Info
Want to know what your home might be worth? Contact us for a FREE valuation!

Our team is ready to help you sell your home for the highest possible price ASAP

Copyright 2024 Arizona Regional Multiple Listing Service, Inc. All rights reserved.
Bought with My Home Group Real Estate
GET MORE INFORMATION

Regional Vice President | Associate Broker






