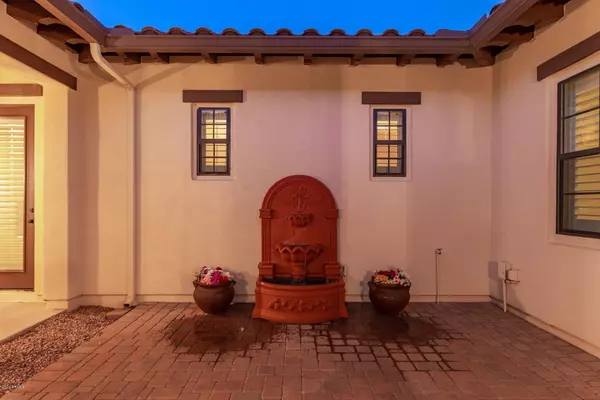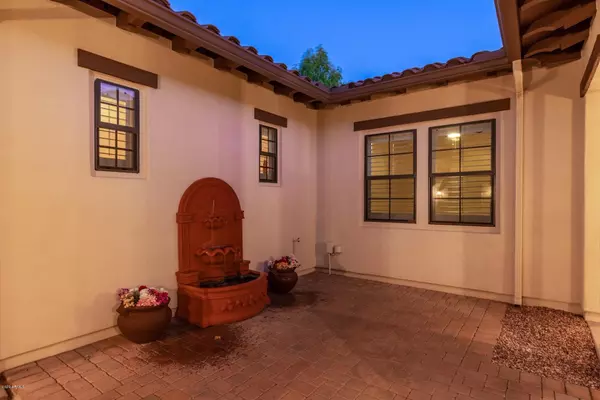$635,000
$640,000
0.8%For more information regarding the value of a property, please contact us for a free consultation.
5 Beds
4.5 Baths
3,580 SqFt
SOLD DATE : 09/30/2020
Key Details
Sold Price $635,000
Property Type Single Family Home
Sub Type Single Family - Detached
Listing Status Sold
Purchase Type For Sale
Square Footage 3,580 sqft
Price per Sqft $177
Subdivision Vintage Villas Estates
MLS Listing ID 6116599
Sold Date 09/30/20
Style Ranch
Bedrooms 5
HOA Fees $162/mo
HOA Y/N Yes
Originating Board Arizona Regional Multiple Listing Service (ARMLS)
Year Built 2008
Annual Tax Amount $4,113
Tax Year 2019
Lot Size 10,717 Sqft
Acres 0.25
Property Description
Semi Custom Single Level 5 bed 4.5 bath home with 2 casitas located in Vintage Villas Estates gated community. Perfect for your next generation housing needs. Beautiful courtyard entry with water fountain. Neutral floors, 3 tone interior paint w/ semi smooth textured walls, 4 1/2 inch baseboards, R38 ceiling insulation, excellent energy efficiency, 2 X 6 construction, ceiling fans, 8 ft interior doors & wood shutters. The kitchen has 42 inch upgraded cabinets, granite counter tops, custom tile backsplash, extra lighting & stainless appliances. Bathrooms have raised toilets, tile showers & raised vanities. Laundry room has stainless steel sink & cabinets. Gas stub in kitchen, in the front & back of the home. 3 car tandem garage has built in cabin Community features a playground and park area and is close to Fry's, Costco & Chandler Mall. Located just off the Price Road area and close to Ocotillo. It's about 25 minutes to Sky Harbor Airport and only 25 minutes to Scottsdale or Phoenix.
Location
State AZ
County Maricopa
Community Vintage Villas Estates
Direction WEST ON WILLIS TO CARRIAGE LANE, NORTH TO COMMUNITY ON LEFT, FOLLOW ROAD AROUND TO NORTH END
Rooms
Other Rooms Family Room
Den/Bedroom Plus 5
Separate Den/Office N
Interior
Interior Features Eat-in Kitchen, 9+ Flat Ceilings, Drink Wtr Filter Sys, No Interior Steps, Soft Water Loop, Kitchen Island, Double Vanity, Full Bth Master Bdrm, Separate Shwr & Tub, High Speed Internet, Granite Counters
Heating Natural Gas
Cooling Refrigeration, Programmable Thmstat, Ceiling Fan(s)
Flooring Carpet, Tile
Fireplaces Number No Fireplace
Fireplaces Type None
Fireplace No
SPA None
Laundry Wshr/Dry HookUp Only
Exterior
Exterior Feature Covered Patio(s), Private Yard
Garage Attch'd Gar Cabinets, Tandem
Garage Spaces 3.0
Garage Description 3.0
Fence Block
Pool None
Community Features Gated Community, Playground, Biking/Walking Path
Utilities Available SRP, SW Gas
Amenities Available Management
Waterfront No
View Mountain(s)
Roof Type Tile
Accessibility Accessible Door 32in+ Wide, Bath Raised Toilet, Accessible Hallway(s)
Private Pool No
Building
Lot Description Sprinklers In Rear, Sprinklers In Front, Gravel/Stone Front, Gravel/Stone Back, Grass Front, Grass Back, Auto Timer H2O Front, Auto Timer H2O Back
Story 1
Builder Name PALACIA
Sewer Public Sewer
Water City Water
Architectural Style Ranch
Structure Type Covered Patio(s),Private Yard
Schools
Elementary Schools Robert And Danell Tarwater Elementary
Middle Schools Bogle Junior High School
High Schools Hamilton High School
School District Chandler Unified District
Others
HOA Name Trestle Management
HOA Fee Include Maintenance Grounds,Street Maint
Senior Community No
Tax ID 303-25-625
Ownership Fee Simple
Acceptable Financing Cash, Conventional, FHA, VA Loan
Horse Property N
Listing Terms Cash, Conventional, FHA, VA Loan
Financing Conventional
Special Listing Condition N/A, Owner/Agent
Read Less Info
Want to know what your home might be worth? Contact us for a FREE valuation!

Our team is ready to help you sell your home for the highest possible price ASAP

Copyright 2024 Arizona Regional Multiple Listing Service, Inc. All rights reserved.
Bought with HomeSmart
GET MORE INFORMATION

Regional Vice President | Associate Broker






