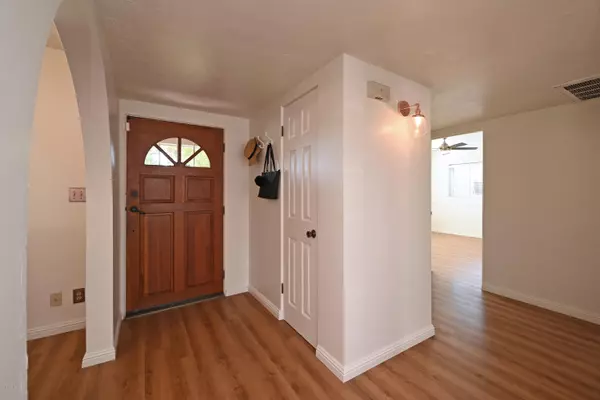$473,000
$465,000
1.7%For more information regarding the value of a property, please contact us for a free consultation.
3 Beds
2.75 Baths
1,914 SqFt
SOLD DATE : 09/17/2020
Key Details
Sold Price $473,000
Property Type Single Family Home
Sub Type Single Family - Detached
Listing Status Sold
Purchase Type For Sale
Square Footage 1,914 sqft
Price per Sqft $247
Subdivision Squaw Peak Hts 3
MLS Listing ID 6117965
Sold Date 09/17/20
Style Ranch
Bedrooms 3
HOA Y/N No
Originating Board Arizona Regional Multiple Listing Service (ARMLS)
Year Built 1952
Annual Tax Amount $3,065
Tax Year 2019
Lot Size 10,141 Sqft
Acres 0.23
Property Description
Classic Central Phoenix home featuring a comfortable and functional 3 bed, 2.75 bath floorplan. Perfectly located with views from the large, landscaped backyard where you may enjoy the beautiful Arizona weather from the spacious covered patio or soak up the sun on the built-up spa deck. As you walk in the home, you will notice a kitchen with tons of potential that flows to a large dining room or living room featuring a floor to ceiling brick fireplace. All three spacious bedrooms and bathrooms are tucked away nicely for privacy. With easy access to the 51 and local hot spots, this home finds itself in one of the county's most sought after school districts, Madison School District. You must see this charming home!
Location
State AZ
County Maricopa
Community Squaw Peak Hts 3
Direction East to 12th Way. South on 12th Way. Right on 12th Place. Home is on left around the corner.
Rooms
Other Rooms Family Room
Den/Bedroom Plus 3
Separate Den/Office N
Interior
Interior Features Eat-in Kitchen, Breakfast Bar, No Interior Steps, 3/4 Bath Master Bdrm, High Speed Internet
Heating Electric
Cooling Both Refrig & Evap, Programmable Thmstat, Ceiling Fan(s)
Flooring Vinyl, Stone, Tile
Fireplaces Type 1 Fireplace, Living Room
Fireplace Yes
Window Features Skylight(s),ENERGY STAR Qualified Windows,Double Pane Windows
SPA None
Laundry Wshr/Dry HookUp Only
Exterior
Exterior Feature Balcony, Covered Patio(s), Patio, Storage
Carport Spaces 1
Fence Block
Pool None
Landscape Description Irrigation Back, Flood Irrigation, Irrigation Front
Utilities Available APS, SW Gas
Amenities Available None
Waterfront No
Roof Type Composition
Private Pool No
Building
Lot Description Sprinklers In Rear, Grass Front, Grass Back, Irrigation Front, Irrigation Back, Flood Irrigation
Story 1
Builder Name Unknown
Sewer Public Sewer
Water City Water
Architectural Style Ranch
Structure Type Balcony,Covered Patio(s),Patio,Storage
Schools
Elementary Schools Madison Elementary School
Middle Schools Madison Meadows School
High Schools North High School
School District Phoenix Union High School District
Others
HOA Fee Include No Fees
Senior Community No
Tax ID 161-02-079
Ownership Fee Simple
Acceptable Financing Cash, Conventional
Horse Property N
Listing Terms Cash, Conventional
Financing Conventional
Read Less Info
Want to know what your home might be worth? Contact us for a FREE valuation!

Our team is ready to help you sell your home for the highest possible price ASAP

Copyright 2024 Arizona Regional Multiple Listing Service, Inc. All rights reserved.
Bought with West USA Realty
GET MORE INFORMATION

Regional Vice President | Associate Broker






