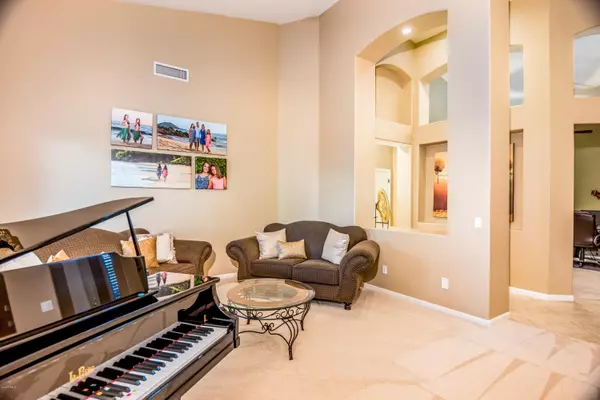$816,000
$799,900
2.0%For more information regarding the value of a property, please contact us for a free consultation.
5 Beds
3.5 Baths
4,003 SqFt
SOLD DATE : 09/16/2020
Key Details
Sold Price $816,000
Property Type Single Family Home
Sub Type Single Family - Detached
Listing Status Sold
Purchase Type For Sale
Square Footage 4,003 sqft
Price per Sqft $203
Subdivision Jakes Ranch Amd
MLS Listing ID 6112100
Sold Date 09/16/20
Style Santa Barbara/Tuscan
Bedrooms 5
HOA Fees $150/mo
HOA Y/N Yes
Originating Board Arizona Regional Multiple Listing Service (ARMLS)
Year Built 2001
Annual Tax Amount $3,756
Tax Year 2019
Lot Size 10,860 Sqft
Acres 0.25
Property Description
GATED COMMUNITY,JAKES RANCH PARKS BASKETBALL AND TENNIS COURTS.3 CAR GARAGE WITH STORAGE CABINETS.CENTRAL VAC SYS. 5 BEDROOMS 3.5 BATHS PLUS SEPARATE OFFICE. RECENT PAINT IN AND OUT.N/S EXPOSURE. HEATED POOL AND SPA WITH VARIABLE SPEED PUMP.LARGE KIT.WITH 42 IN. CHERRY CABINETS WITH SLIDE OUT SHELVES. NEW KITCHEN AID APPL. INCL DOUBLE OVENS,COOK TOP [GAS] MICRO WAVE,DISHWASHER AND TRASH COMPACTOR.BUILT IN SUB ZERO REFRIGERATOR.2 WALK IN PANTRIES.3 NEW HVAC UNITS 2 MAIN LEVEL 1 BASEMENT LEVEL.BASEMENT INCLUDES LARGE FAMILY ROOM 2 BEDROOMS 1 FULL BATH AND EXTRA STORAGE CLOSET.NEW MOHAWK SMART STRAND CARPETS THRU OUT.RESORT STLE POOL AND SPA SEPARATE PATIO WITH GAS FIREPLACE.NICE LANDSCAPING FRONT AND BACK,PLUS IRRIGATION SYSTEM .CONVENIENT TO SHOPPING AND FREEWAYS.
Location
State AZ
County Maricopa
Community Jakes Ranch Amd
Direction S on Lindsey, W on Canyon Creek, S on Honeysuckle, E on Hampton, S on Honeysuckle, W on Lowell
Rooms
Other Rooms Family Room
Basement Finished
Master Bedroom Not split
Den/Bedroom Plus 6
Separate Den/Office Y
Interior
Interior Features Eat-in Kitchen, Breakfast Bar, Central Vacuum, Roller Shields, Vaulted Ceiling(s), Kitchen Island, Double Vanity, Full Bth Master Bdrm, Separate Shwr & Tub, High Speed Internet
Heating Natural Gas
Cooling Refrigeration, Ceiling Fan(s)
Flooring Carpet, Tile
Fireplaces Number No Fireplace
Fireplaces Type Fire Pit, None
Fireplace No
Window Features Mechanical Sun Shds,Double Pane Windows
SPA Heated,Private
Exterior
Exterior Feature Covered Patio(s), Patio, Built-in Barbecue
Garage Attch'd Gar Cabinets, Electric Door Opener
Garage Spaces 3.0
Garage Description 3.0
Fence Block, Wood
Pool Play Pool, Variable Speed Pump, Heated, Private
Community Features Gated Community, Tennis Court(s), Playground, Biking/Walking Path
Utilities Available SRP, SW Gas
Amenities Available Management
Waterfront No
Roof Type Tile
Private Pool Yes
Building
Lot Description Sprinklers In Rear, Sprinklers In Front, Desert Back, Desert Front, Auto Timer H2O Front, Auto Timer H2O Back
Story 1
Builder Name Fulton Homes
Sewer Sewer in & Cnctd, Public Sewer
Water City Water
Architectural Style Santa Barbara/Tuscan
Structure Type Covered Patio(s),Patio,Built-in Barbecue
Schools
Elementary Schools Quartz Hill Elementary
Middle Schools South Valley Jr. High
High Schools Campo Verde High School
School District Gilbert Unified District
Others
HOA Name Brown Comm Mgmt
HOA Fee Include Maintenance Grounds
Senior Community No
Tax ID 304-44-208
Ownership Fee Simple
Acceptable Financing Cash, Conventional
Horse Property N
Listing Terms Cash, Conventional
Financing Cash
Read Less Info
Want to know what your home might be worth? Contact us for a FREE valuation!

Our team is ready to help you sell your home for the highest possible price ASAP

Copyright 2024 Arizona Regional Multiple Listing Service, Inc. All rights reserved.
Bought with RE/MAX Solutions
GET MORE INFORMATION

Regional Vice President | Associate Broker






