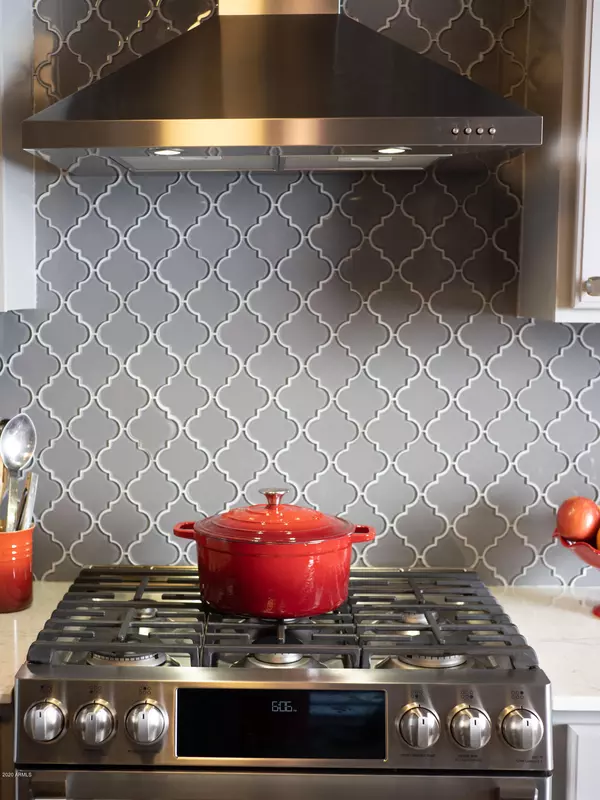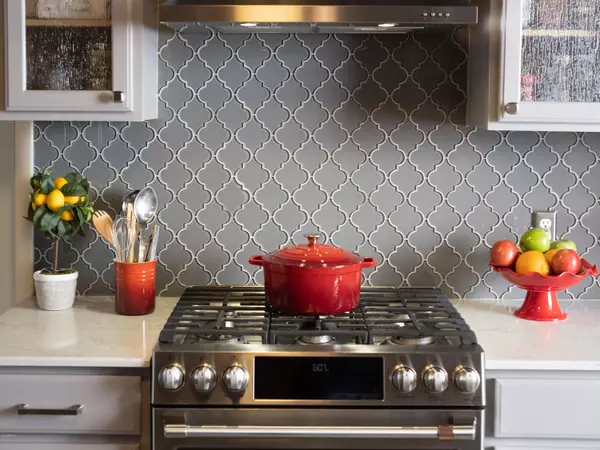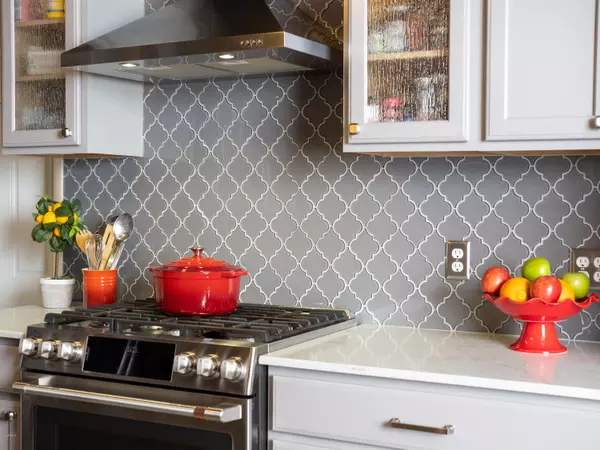$383,500
$379,500
1.1%For more information regarding the value of a property, please contact us for a free consultation.
3 Beds
1 Bath
1,246 SqFt
SOLD DATE : 09/21/2020
Key Details
Sold Price $383,500
Property Type Single Family Home
Sub Type Single Family - Detached
Listing Status Sold
Purchase Type For Sale
Square Footage 1,246 sqft
Price per Sqft $307
Subdivision Randolph Place
MLS Listing ID 6115304
Sold Date 09/21/20
Bedrooms 3
HOA Y/N No
Originating Board Arizona Regional Multiple Listing Service (ARMLS)
Year Built 1949
Annual Tax Amount $1,540
Tax Year 2019
Lot Size 7,971 Sqft
Acres 0.18
Property Description
Stunning home near Cherry Lynn Historic District, welcome home to a great curb appeal. Home has been remodeled thru-out with new tile flooring, crown molding, ceiling fans thru-out . Double pane Low-E windows, Remodeled kitchen with glass tile backsplash, new 6 burner convection gas oven from CAFE included is warranty until 2025. New Silestone quartz countertop and custom cabinets with soft self closing drawers. Finally relax in your private backyard with a new Gazebo installed in 2019 (14 X 12) with electrical hookup and ceiling fan. Enjoy the pebble tec pool with water feature or just relaxing and viewing the professional Mural painted by a local artist. Store all your belonging in this 14 X 24 Shed that's resembles the main house. Welcome home !!
Location
State AZ
County Maricopa
Community Randolph Place
Direction West on Osborn Road to Randolph Road, South on Randolph and home is on your WEST side.
Rooms
Den/Bedroom Plus 3
Separate Den/Office N
Interior
Interior Features High Speed Internet
Heating Electric
Cooling Refrigeration, Programmable Thmstat, Ceiling Fan(s)
Flooring Tile
Fireplaces Number No Fireplace
Fireplaces Type None
Fireplace No
Window Features Double Pane Windows,Low Emissivity Windows
SPA None
Exterior
Exterior Feature Gazebo/Ramada, Patio, Storage
Garage Spaces 2.0
Carport Spaces 2
Garage Description 2.0
Fence Block
Pool Play Pool, Variable Speed Pump, Private
Community Features Near Light Rail Stop, Near Bus Stop
Utilities Available APS, SW Gas
Amenities Available None
Waterfront No
Roof Type Composition
Private Pool Yes
Building
Lot Description Sprinklers In Rear, Sprinklers In Front, Grass Front, Grass Back, Auto Timer H2O Front, Auto Timer H2O Back
Story 1
Builder Name Unknown
Sewer Public Sewer
Water City Water
Structure Type Gazebo/Ramada,Patio,Storage
Schools
Elementary Schools Longview Elementary School
Middle Schools Osborn Middle School
High Schools North High School
School District Phoenix Union High School District
Others
HOA Fee Include No Fees
Senior Community No
Tax ID 118-10-044
Ownership Fee Simple
Acceptable Financing Cash, Conventional, FHA, VA Loan
Horse Property N
Listing Terms Cash, Conventional, FHA, VA Loan
Financing Conventional
Special Listing Condition Owner/Agent
Read Less Info
Want to know what your home might be worth? Contact us for a FREE valuation!

Our team is ready to help you sell your home for the highest possible price ASAP

Copyright 2024 Arizona Regional Multiple Listing Service, Inc. All rights reserved.
Bought with Realty Executives
GET MORE INFORMATION

Regional Vice President | Associate Broker






