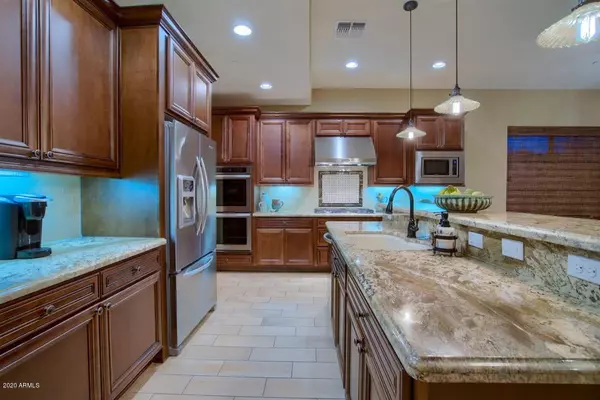$924,900
$955,000
3.2%For more information regarding the value of a property, please contact us for a free consultation.
4 Beds
3 Baths
3,039 SqFt
SOLD DATE : 10/01/2020
Key Details
Sold Price $924,900
Property Type Single Family Home
Sub Type Single Family - Detached
Listing Status Sold
Purchase Type For Sale
Square Footage 3,039 sqft
Price per Sqft $304
Subdivision Windgate Ranch Phase 2 Plat D Unit 1
MLS Listing ID 6073913
Sold Date 10/01/20
Style Santa Barbara/Tuscan
Bedrooms 4
HOA Fees $298/mo
HOA Y/N Yes
Originating Board Arizona Regional Multiple Listing Service (ARMLS)
Year Built 2014
Annual Tax Amount $4,882
Tax Year 2019
Lot Size 7,142 Sqft
Acres 0.16
Property Description
Awesome mountain views are the backdrop for this gorgeous semi-custom home in a newer phase of guard-gated Windgate Ranch, where it's all about lifestyle ~ enjoy fantastic family-oriented and resort-style amenities! MUST SEE in person to appreciate the views (photos don't do them justice). This lovely home features a fantastic floor plan, with downstairs master and guest accommodations + 2 more bedrooms and a tech center upstairs. Enjoy the beautifully-appointed kitchen with 6-burner gas cooktop and double wall ovens, walk-in pantry, butler's pantry, both formal & informal dining + a cozy fireplace. The great room leads to a full-length covered patio and a spacious yard with NO REAR NEIGHBORS, where you can design your perfect outdoor retreat! In addition to the stunning (PLEASE READ ON!) views from the yard, enjoy views of the magnificent McDowell Mountains from the great room and master bedroom! The 3-car (tandem-style) garage leads into the over-sized laundry room, with abundant counter space and extra storage space, that can accommodate an extra fridge or freezer. Reasonable HOA dues include individual home security service!
Windgate has amazing amenities...The 10,000 sq. ft. clubhouse offers rooms for special events, meetings, and fine dining. Water lovers will be delighted with the three swimming pools and spas, with poolside cabanas for shade and relaxation. Sports enthusiasts can enjoy the basketball, sand volleyball, pickleball and tennis courts. There is a teen center with game tables, microwave and refrigerator, and nearly 6 acres of green space throughout the community, with playgrounds and ramadas ~ perfect for a family picnic or soccer practice. In addition to on-site walking trails, across the street is the McDowell Mountain Preserve, where outdoor lovers will find 50 miles of hiking and walking trails! All of this in a superb location with easy access to the 101 freeway, shopping, dining, entertainment, and all that Scottsdale has to offer. A fabulous lifestyle awaits!
Location
State AZ
County Maricopa
Community Windgate Ranch Phase 2 Plat D Unit 1
Direction South to the main gate; (Windgate Ranch Rd.); stay on that road and follow it to City View Drive; left on City View Dr.; right on 97th St. to the home on your right
Rooms
Other Rooms Great Room, Family Room
Master Bedroom Split
Den/Bedroom Plus 4
Separate Den/Office N
Interior
Interior Features Master Downstairs, Eat-in Kitchen, 9+ Flat Ceilings, Fire Sprinklers, Kitchen Island, Double Vanity, Full Bth Master Bdrm, Separate Shwr & Tub, High Speed Internet, Granite Counters
Heating Natural Gas
Cooling Refrigeration, Programmable Thmstat
Flooring Carpet, Tile
Fireplaces Type 1 Fireplace
Fireplace Yes
Window Features Double Pane Windows,Low Emissivity Windows
SPA None
Exterior
Exterior Feature Covered Patio(s), Patio, Private Street(s)
Garage Electric Door Opener, Tandem
Garage Spaces 3.0
Garage Description 3.0
Fence Block, Wrought Iron
Pool None
Community Features Gated Community, Community Spa Htd, Community Pool Htd, Guarded Entry, Tennis Court(s), Playground, Biking/Walking Path, Clubhouse
Utilities Available APS, SW Gas
Amenities Available Management
Waterfront No
View Mountain(s)
Roof Type Tile
Private Pool No
Building
Lot Description Desert Back, Desert Front, Auto Timer H2O Front
Story 2
Builder Name Toll Brothers
Sewer Public Sewer
Water City Water
Architectural Style Santa Barbara/Tuscan
Structure Type Covered Patio(s),Patio,Private Street(s)
Schools
Elementary Schools Copper Ridge Elementary School
Middle Schools Copper Ridge Middle School
High Schools Chaparral High School
School District Scottsdale Unified District
Others
HOA Name CCMC
HOA Fee Include Maintenance Grounds,Street Maint
Senior Community No
Tax ID 217-74-312
Ownership Fee Simple
Acceptable Financing Cash, Conventional
Horse Property N
Listing Terms Cash, Conventional
Financing Cash
Read Less Info
Want to know what your home might be worth? Contact us for a FREE valuation!

Our team is ready to help you sell your home for the highest possible price ASAP

Copyright 2024 Arizona Regional Multiple Listing Service, Inc. All rights reserved.
Bought with HomeSmart
GET MORE INFORMATION

Regional Vice President | Associate Broker






