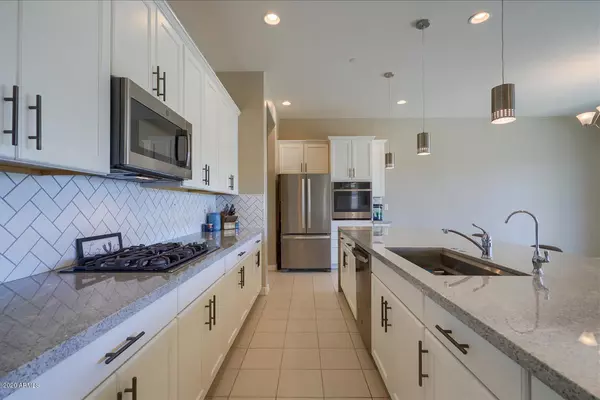$387,500
$399,000
2.9%For more information regarding the value of a property, please contact us for a free consultation.
3 Beds
2.5 Baths
2,250 SqFt
SOLD DATE : 09/30/2020
Key Details
Sold Price $387,500
Property Type Single Family Home
Sub Type Single Family - Detached
Listing Status Sold
Purchase Type For Sale
Square Footage 2,250 sqft
Price per Sqft $172
Subdivision Cadence At Park Paseo
MLS Listing ID 6111086
Sold Date 09/30/20
Style Spanish
Bedrooms 3
HOA Fees $96/mo
HOA Y/N Yes
Originating Board Arizona Regional Multiple Listing Service (ARMLS)
Year Built 2019
Annual Tax Amount $233
Tax Year 2019
Lot Size 3,600 Sqft
Acres 0.08
Property Description
Absolutely beautiful new home, built in 2019! Close to tons of shopping, restaurants, and retail. This spacious home has 3 bedrooms and 2.5 bathrooms. The kitchen features numerous upgrades, including a huge waterfall granite island with room for seating for the whole family. The stainless steel appliances and gas stove top make this kitchen a dream. Walking upstairs you will find a perfect layout that includes the laundry room, nice size loft and a master suite that will win you over. The windows have electric shades with remotes in every room. As you walk through the 3 panel sliding patio door you will see a beautifully finished backyard with a gas BBQ hookup, fire pit and hot tub hookups. This is the perfect turn key home for anyone!
Location
State AZ
County Maricopa
Community Cadence At Park Paseo
Direction West Bell Rd to West Grandview Rd which is located between 74th Ave and 72nd Ave. South on West Grandview Rd to North 73rd Ave, , Left on Phelps.
Rooms
Other Rooms Loft, Great Room
Master Bedroom Split
Den/Bedroom Plus 4
Separate Den/Office N
Interior
Interior Features Upstairs, Roller Shields, Kitchen Island, Pantry, Double Vanity, Full Bth Master Bdrm, Separate Shwr & Tub, Smart Home, Granite Counters
Heating Natural Gas
Cooling Refrigeration, Programmable Thmstat
Flooring Carpet, Tile, Wood
Fireplaces Number No Fireplace
Fireplaces Type None
Fireplace No
Window Features Mechanical Sun Shds,Vinyl Frame,ENERGY STAR Qualified Windows,Double Pane Windows
SPA Above Ground,None
Exterior
Exterior Feature Patio
Garage Dir Entry frm Garage, Electric Door Opener
Garage Spaces 2.0
Garage Description 2.0
Fence Block
Pool None
Community Features Playground, Biking/Walking Path
Utilities Available APS, SW Gas
Amenities Available FHA Approved Prjct, Management, VA Approved Prjct
Waterfront No
Roof Type Tile,Concrete
Private Pool No
Building
Lot Description Gravel/Stone Front, Synthetic Grass Back
Story 2
Builder Name K. Hovnanian Homes
Sewer Public Sewer
Water City Water
Architectural Style Spanish
Structure Type Patio
Schools
Elementary Schools Paseo Verde Elementary School
Middle Schools Paseo Verde Elementary School
High Schools Centennial High School
School District Peoria Unified School District
Others
HOA Name Trestle Management
HOA Fee Include Maintenance Grounds
Senior Community No
Tax ID 231-25-285
Ownership Fee Simple
Acceptable Financing Cash, Conventional, VA Loan
Horse Property N
Listing Terms Cash, Conventional, VA Loan
Financing Conventional
Read Less Info
Want to know what your home might be worth? Contact us for a FREE valuation!

Our team is ready to help you sell your home for the highest possible price ASAP

Copyright 2024 Arizona Regional Multiple Listing Service, Inc. All rights reserved.
Bought with My Home Group Real Estate
GET MORE INFORMATION

Regional Vice President | Associate Broker






