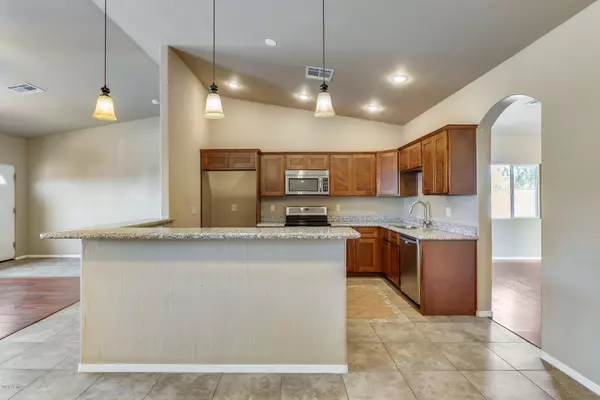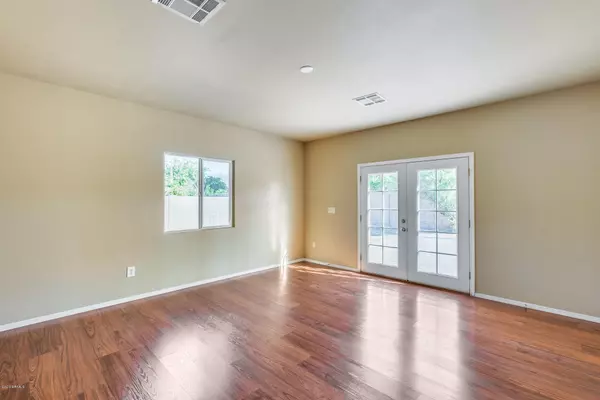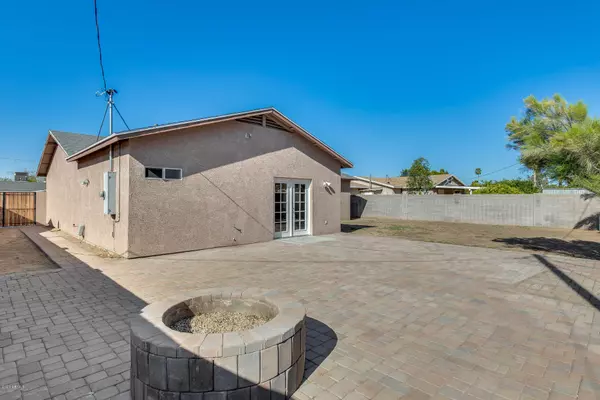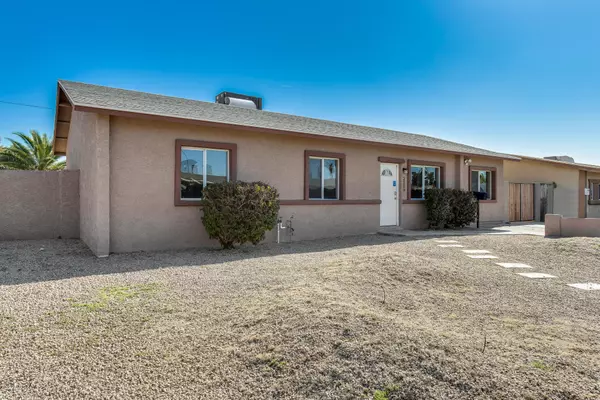$275,600
$279,900
1.5%For more information regarding the value of a property, please contact us for a free consultation.
3 Beds
2 Baths
1,825 SqFt
SOLD DATE : 06/29/2020
Key Details
Sold Price $275,600
Property Type Single Family Home
Sub Type Single Family - Detached
Listing Status Sold
Purchase Type For Sale
Square Footage 1,825 sqft
Price per Sqft $151
Subdivision Sugarloaf Foothills
MLS Listing ID 6062105
Sold Date 06/29/20
Style Ranch
Bedrooms 3
HOA Y/N No
Originating Board Arizona Regional Multiple Listing Service (ARMLS)
Year Built 1962
Annual Tax Amount $1,507
Tax Year 2019
Lot Size 6,779 Sqft
Acres 0.16
Property Description
A stunning 3 bedroom, 2 bathroom home located in beautiful Phoenix with mountain views, no HOA and a new roof! Entering the home you step into the living room that has sky-high ceilings, beautiful and durable flooring, and looks into the dining area and kitchen! The kitchen has immaculate wood cabinets, granite countertops, top of the line appliances, and has a spacious breakfast bar that allows you to converse with your friends while you cook. Off of the kitchen is an additional living space with plenty of sunshine coming in from the French doors. Heading into the master bedroom you will be happy to find a custom walk-in closet and an attached bathroom with a double granite vanity. The additional bedrooms will not disappoint in size or storage space. A bonus is that all the bedrooms have wood-like flooring! The laundry room is huge. Next to the laundry room is a den that can easily be transformed into an at-home office or an additional bedroom. Head outside to the backyard where there is excellent patio space with pavers, firepit, and a storage shed. You will be located near hiking trails, a few minutes away from the 51-freeway, and just down the street from the grocery store and shopping centers!
Location
State AZ
County Maricopa
Community Sugarloaf Foothills
Direction Head south on N Cave Creek Rd toward N Drainage Ditch, Turn right onto E Greenway Rd, Turn left onto North 22nd St, Turn left onto E Vista Dr.
Rooms
Other Rooms Family Room, BonusGame Room
Den/Bedroom Plus 4
Separate Den/Office N
Interior
Interior Features Walk-In Closet(s), Eat-in Kitchen, Breakfast Bar, No Interior Steps, Vaulted Ceiling(s), 3/4 Bath Master Bdrm, Double Vanity, High Speed Internet, Granite Counters
Heating Electric
Cooling Refrigeration, Ceiling Fan(s)
Flooring Laminate, Tile
Fireplaces Number No Fireplace
Fireplaces Type Fire Pit, None
Fireplace No
SPA None
Laundry Inside, Wshr/Dry HookUp Only
Exterior
Exterior Feature Patio
Parking Features RV Gate
Fence Block
Pool None
Utilities Available APS
Amenities Available None
View Mountain(s)
Roof Type Composition
Building
Lot Description Desert Back, Desert Front, Gravel/Stone Front, Gravel/Stone Back
Story 1
Builder Name Unknown
Sewer Public Sewer
Water City Water
Architectural Style Ranch
Structure Type Patio
New Construction No
Schools
Elementary Schools Campo Bello Elementary School
Middle Schools Vista Verde Middle School
High Schools North Canyon High School
School District Paradise Valley Unified District
Others
HOA Fee Include No Fees
Senior Community No
Tax ID 214-68-026
Ownership Fee Simple
Acceptable Financing Cash, Conventional, FHA, VA Loan
Horse Property N
Listing Terms Cash, Conventional, FHA, VA Loan
Financing Conventional
Read Less Info
Want to know what your home might be worth? Contact us for a FREE valuation!

Our team is ready to help you sell your home for the highest possible price ASAP

Copyright 2025 Arizona Regional Multiple Listing Service, Inc. All rights reserved.
Bought with HomeSmart
GET MORE INFORMATION
Regional Vice President | Associate Broker






