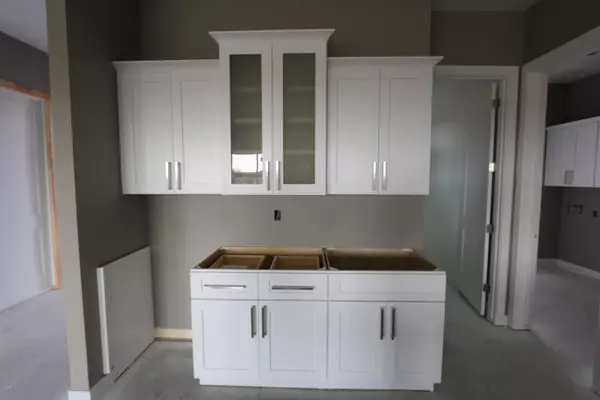$500,000
$514,900
2.9%For more information regarding the value of a property, please contact us for a free consultation.
4 Beds
3 Baths
2,532 SqFt
SOLD DATE : 06/30/2020
Key Details
Sold Price $500,000
Property Type Single Family Home
Sub Type Single Family - Detached
Listing Status Sold
Purchase Type For Sale
Square Footage 2,532 sqft
Price per Sqft $197
Subdivision Metes And Bounds
MLS Listing ID 6005746
Sold Date 06/30/20
Style Contemporary
Bedrooms 4
HOA Y/N No
Originating Board Arizona Regional Multiple Listing Service (ARMLS)
Year Built 2019
Annual Tax Amount $141
Tax Year 2019
Lot Size 1.101 Acres
Acres 1.1
Property Description
Completion May 2020! Brand new Contemporary Spec home 2x6 exterior construction w a 50 ft drive-thru RV garage & 22X30 oversized 2 car garage. Open floorplan boasts ceilings spanning 12ft, Great room w 4 panel slider to back patio. Floors covered in Porcelain tile w/carpet in bedrooms. Gourmet Kitchen w/Black stainless steel appliance package (see specs in Docs tab) gas Cooktop, built in ovens,10ft island bfast bar w/pendant lights & wine bar. Walk-in pantry is HUGE. Split floorplan w/ 2 LG bedrooms on the E side w Jack N Jill Bathroom, 4th bedroom/office has bathroom access w/walk-in shower. White Shaker style cabinets w/ 8ft shaker style interior doors. Front door is Rod Iron. Block wall is around entire acre lot w/ RV gate. Must see! See docs tab for builders spec sheet.
Location
State AZ
County Maricopa
Community Metes And Bounds
Direction Go North on 163rd Av past Jomax all the way to Peakview Go East to 155th Av Go North to Bobwhite Way Go East to home on the South Side.
Rooms
Other Rooms Great Room
Master Bedroom Split
Den/Bedroom Plus 4
Separate Den/Office N
Interior
Interior Features Breakfast Bar, Soft Water Loop, Wet Bar, Kitchen Island, Double Vanity, Full Bth Master Bdrm, Separate Shwr & Tub, Granite Counters
Heating Electric
Cooling Ceiling Fan(s)
Flooring Carpet, Tile
Fireplaces Number No Fireplace
Fireplaces Type None
Fireplace No
Window Features Vinyl Frame, Double Pane Windows, Low Emissivity Windows
SPA None
Laundry Inside, Wshr/Dry HookUp Only
Exterior
Parking Features Electric Door Opener, Extnded Lngth Garage, Over Height Garage, RV Gate, RV Access/Parking, RV Garage
Garage Spaces 10.0
Garage Description 10.0
Fence Block
Pool None
Utilities Available Propane
Amenities Available None
View Mountain(s)
Roof Type Foam
Building
Lot Description Cul-De-Sac, Natural Desert Back, Natural Desert Front
Story 1
Builder Name Stellar Contracting
Sewer Septic Tank
Water Shared Well
Architectural Style Contemporary
New Construction No
Schools
Elementary Schools Kingswood Elementary School
Middle Schools Kingswood Elementary School
High Schools Willow Canyon High School
School District Dysart Unified District
Others
HOA Fee Include No Fees
Senior Community No
Tax ID 503-60-981
Ownership Fee Simple
Acceptable Financing Cash, Conventional, FHA, VA Loan
Horse Property Y
Listing Terms Cash, Conventional, FHA, VA Loan
Financing Conventional
Special Listing Condition Owner/Agent
Read Less Info
Want to know what your home might be worth? Contact us for a FREE valuation!

Our team is ready to help you sell your home for the highest possible price ASAP

Copyright 2024 Arizona Regional Multiple Listing Service, Inc. All rights reserved.
Bought with KOB Real Estate
GET MORE INFORMATION
Regional Vice President | Associate Broker






