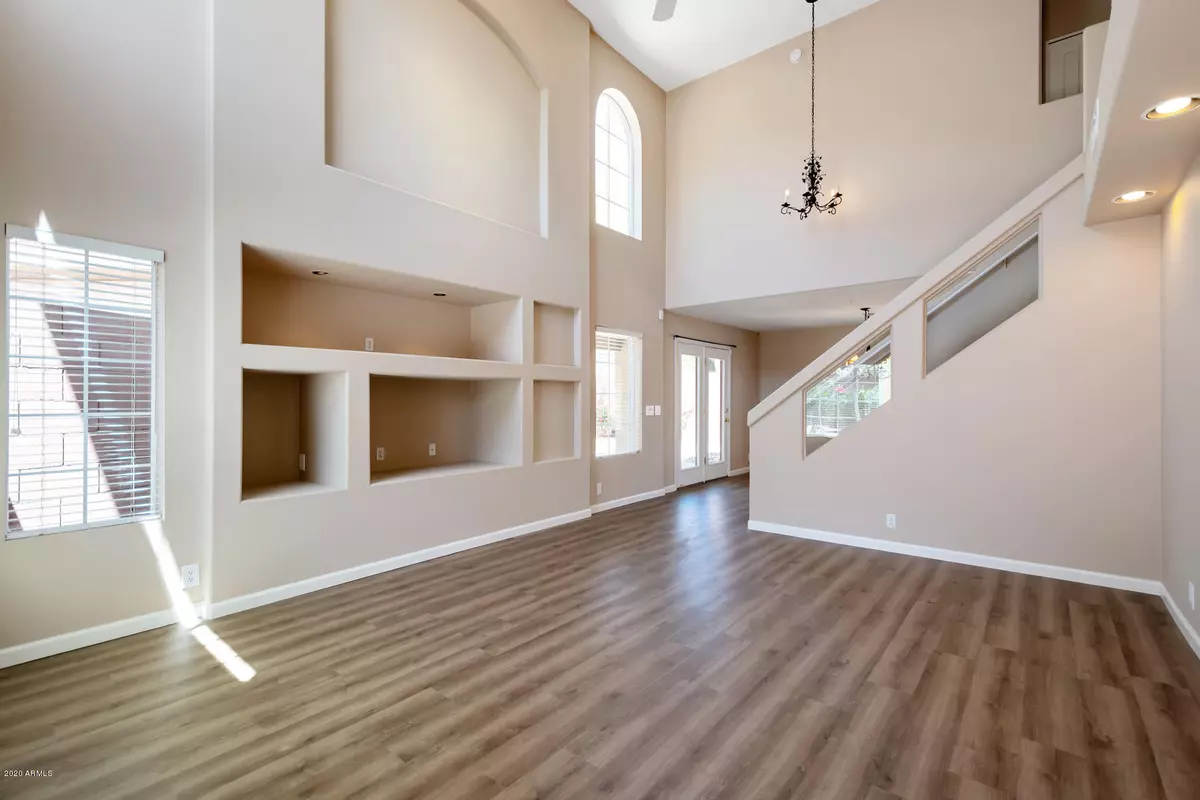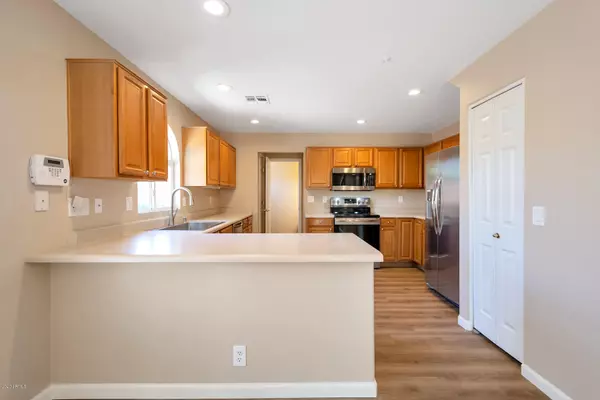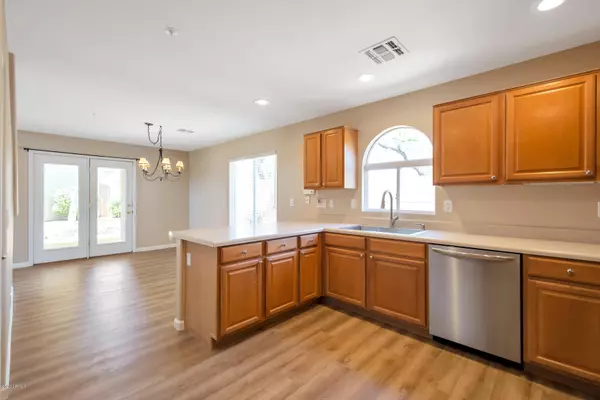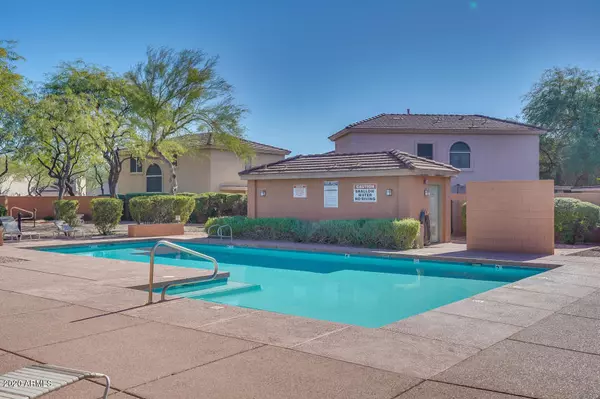$379,000
$389,000
2.6%For more information regarding the value of a property, please contact us for a free consultation.
3 Beds
2.5 Baths
1,487 SqFt
SOLD DATE : 05/22/2020
Key Details
Sold Price $379,000
Property Type Single Family Home
Sub Type Single Family - Detached
Listing Status Sold
Purchase Type For Sale
Square Footage 1,487 sqft
Price per Sqft $254
Subdivision Village At Frank Lloyd Wright
MLS Listing ID 6077000
Sold Date 05/22/20
Style Santa Barbara/Tuscan
Bedrooms 3
HOA Fees $85/mo
HOA Y/N Yes
Originating Board Arizona Regional Multiple Listing Service (ARMLS)
Year Built 1997
Annual Tax Amount $1,638
Tax Year 2019
Lot Size 2,549 Sqft
Acres 0.06
Property Description
See it Now! 3-D VIRTUAL TOUR in PHOTO TAB - TOP OF YOUR SCREEN
Fresh On-trend $32,000 REMODEL was Curated by Clark Design Studio San Diego. New Wood (LVT) Flooring is Shaw Industries Best ''PRO LINE Series'' Includes WARRANTY! Flooring Planks are 7'' WIDE & FOUR FEET Long with Enhanced Wear Layer for the Best Scratch and Dent Resistance. Upstairs is New Stain~Master Carpets. Energy Efficient New Trane A/C HVAC System w/Warranty - Dunn Edwards low VOC Paint - New Stainless Steel Appliances & Refrigerator. New Range Features Built-in AIR-FRY OVEN. Powder Room near Kitchen. TWO Laundry Rooms- One UP One DOWN. New Clopay Garage Door & Belt Drive Opener. LOCATED BESIDE Community POOL/SPA.
Location
State AZ
County Maricopa
Community Village At Frank Lloyd Wright
Direction East of the 101 on FLW only 1 mile to Gated Entry on the Right.
Rooms
Other Rooms Family Room
Den/Bedroom Plus 3
Separate Den/Office N
Interior
Interior Features Eat-in Kitchen, Breakfast Bar, Fire Sprinklers, Vaulted Ceiling(s), Kitchen Island, Pantry, Double Vanity, Full Bth Master Bdrm, Separate Shwr & Tub, High Speed Internet
Heating Electric
Cooling Refrigeration, Ceiling Fan(s)
Flooring Wood
Fireplaces Number No Fireplace
Fireplaces Type None
Fireplace No
Window Features Double Pane Windows
SPA Community, Heated, None
Laundry Inside, Wshr/Dry HookUp Only, Upper Level
Exterior
Exterior Feature Covered Patio(s), Patio, Private Street(s), Private Yard
Garage Electric Door Opener, Gated, Shared Driveway, Common
Garage Spaces 2.0
Garage Description 2.0
Fence Block
Pool None
Community Features Near Bus Stop, Pool, Tennis Court(s), Biking/Walking Path
Utilities Available APS
Amenities Available FHA Approved Prjct, Management, Rental OK (See Rmks), VA Approved Prjct
Waterfront No
View Mountain(s)
Roof Type Tile
Building
Lot Description Sprinklers In Rear, Sprinklers In Front, Corner Lot, Desert Back, Desert Front, Auto Timer H2O Front, Auto Timer H2O Back
Story 2
Builder Name WHITE HAWKE HOMES
Sewer Public Sewer
Water City Water
Architectural Style Santa Barbara/Tuscan
Structure Type Covered Patio(s), Patio, Private Street(s), Private Yard
New Construction No
Schools
Elementary Schools Redfield Elementary School
Middle Schools Desert Canyon Middle School
High Schools Desert Mountain High School
School District Scottsdale Unified District
Others
HOA Name AZ COM MANAGEMENT
HOA Fee Include Front Yard Maint, Common Area Maint, Street Maint
Senior Community No
Tax ID 217-13-089
Ownership Fee Simple
Acceptable Financing Cash, Conventional
Horse Property N
Listing Terms Cash, Conventional
Financing Other
Read Less Info
Want to know what your home might be worth? Contact us for a FREE valuation!

Our team is ready to help you sell your home for the highest possible price ASAP

Copyright 2024 Arizona Regional Multiple Listing Service, Inc. All rights reserved.
Bought with West USA Realty
GET MORE INFORMATION

Regional Vice President | Associate Broker






