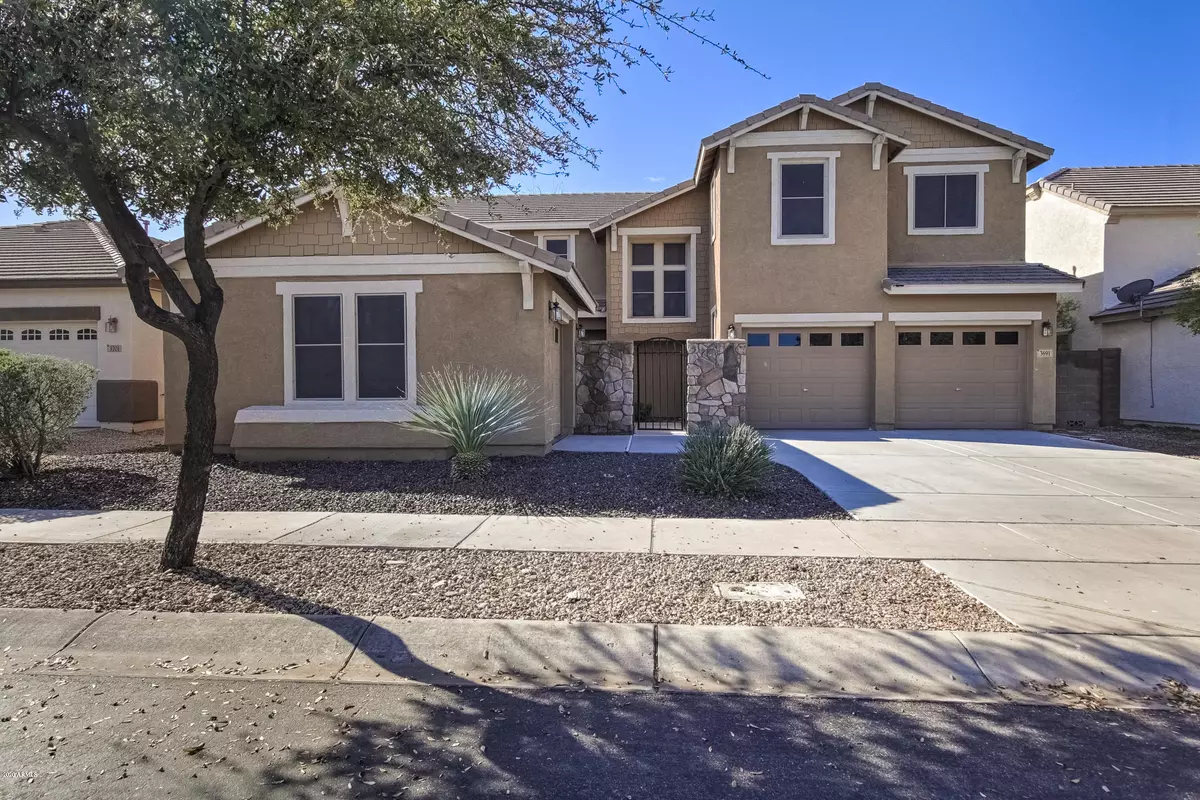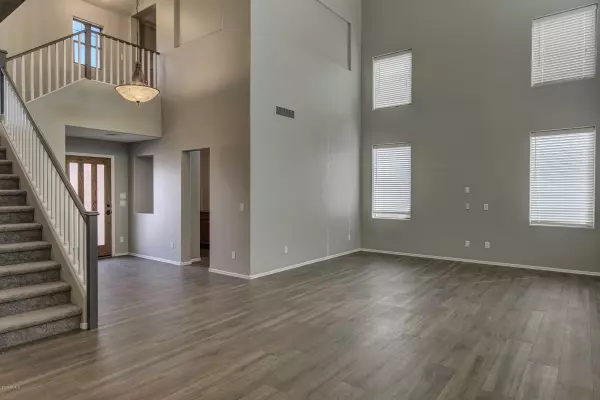$440,000
$440,000
For more information regarding the value of a property, please contact us for a free consultation.
5 Beds
3 Baths
2,933 SqFt
SOLD DATE : 05/13/2020
Key Details
Sold Price $440,000
Property Type Single Family Home
Sub Type Single Family - Detached
Listing Status Sold
Purchase Type For Sale
Square Footage 2,933 sqft
Price per Sqft $150
Subdivision Cooley Station Phase 2
MLS Listing ID 6054989
Sold Date 05/13/20
Bedrooms 5
HOA Fees $63/mo
HOA Y/N Yes
Originating Board Arizona Regional Multiple Listing Service (ARMLS)
Year Built 2006
Annual Tax Amount $2,416
Tax Year 2019
Lot Size 7,710 Sqft
Acres 0.18
Property Description
As you walk in, your eyes will be drawn to the gorgeous wood beam and stunning vaulted ceilings in the spacious, open concept floor plan which creates a dramatic entrance! This home offers a multi generation suite with separate entrance from courtyard. Perfect for older child, grandparent, or even work from home office! You will love the brand new wood tile flooring all throughout that goes perfect with the new interior paint. Remodeled kitchen boasts with new granite, white cabinets, black appliances, farmhouse sink, gas stove, mini fridge, pull out cabinets and not to mention custom vintage barn wood gliding doors at the laundry, pantry, and master bathroom! Upstairs you will find fun loft space area, master bedroom with large walk in closet, and spacious bathroom as well as guest bedrooms and bathroom. Enjoy hanging out in your private shaded backyard with large covered patio, splashing around in your pebbletech pool, or running around on the plush grassy area! This home located in Cooley Station will not last long, don't miss out!
Location
State AZ
County Maricopa
Community Cooley Station Phase 2
Direction From Higley go east on Frye Rd, turn right on Hansen Drive, Right on E. Waite Ln then left on Wade Dr, & left onto Phelps.
Rooms
Other Rooms Loft, Family Room
Master Bedroom Upstairs
Den/Bedroom Plus 6
Separate Den/Office N
Interior
Interior Features Upstairs, Eat-in Kitchen, Breakfast Bar, Other, Vaulted Ceiling(s), Kitchen Island, Pantry, Double Vanity, Full Bth Master Bdrm, Separate Shwr & Tub, High Speed Internet, Granite Counters
Heating Natural Gas
Cooling Refrigeration, Ceiling Fan(s)
Flooring Carpet, Tile
Fireplaces Type 1 Fireplace, Gas
Fireplace Yes
Window Features Double Pane Windows
SPA None
Laundry Wshr/Dry HookUp Only
Exterior
Exterior Feature Balcony, Covered Patio(s), Patio, Private Yard
Garage Electric Door Opener
Garage Spaces 3.0
Garage Description 3.0
Fence Block
Pool Private
Community Features Community Pool, Playground, Biking/Walking Path
Utilities Available SRP, SW Gas
Amenities Available Management
Waterfront No
Roof Type Tile
Accessibility Mltpl Entries/Exits, Accessible Hallway(s)
Private Pool Yes
Building
Lot Description Sprinklers In Rear, Sprinklers In Front, Desert Front, Gravel/Stone Front, Grass Back, Auto Timer H2O Back
Story 2
Builder Name Capital Pacific
Sewer Public Sewer
Water City Water
Structure Type Balcony,Covered Patio(s),Patio,Private Yard
Schools
Elementary Schools Chaparral Elementary School - Gilbert
Middle Schools Cooley Middle School
High Schools Williams Field High School
School District Higley Unified District
Others
HOA Name Cooley Station
HOA Fee Include Maintenance Grounds,Street Maint
Senior Community No
Tax ID 313-10-507
Ownership Fee Simple
Acceptable Financing Cash, Conventional, FHA, VA Loan
Horse Property N
Listing Terms Cash, Conventional, FHA, VA Loan
Financing Conventional
Read Less Info
Want to know what your home might be worth? Contact us for a FREE valuation!

Our team is ready to help you sell your home for the highest possible price ASAP

Copyright 2024 Arizona Regional Multiple Listing Service, Inc. All rights reserved.
Bought with Keller Williams Realty Phoenix
GET MORE INFORMATION

Regional Vice President | Associate Broker






