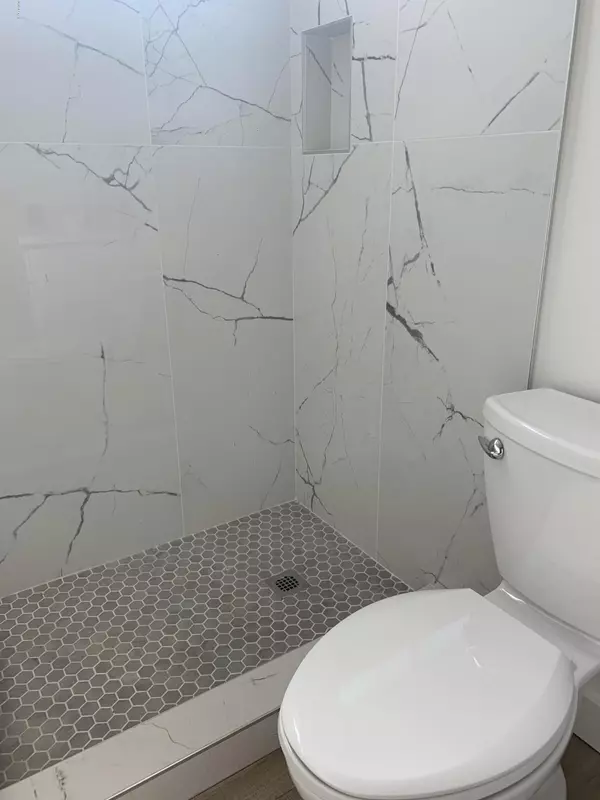$774,900
$774,900
For more information regarding the value of a property, please contact us for a free consultation.
3 Beds
3 Baths
1,955 SqFt
SOLD DATE : 04/16/2020
Key Details
Sold Price $774,900
Property Type Single Family Home
Sub Type Single Family - Detached
Listing Status Sold
Purchase Type For Sale
Square Footage 1,955 sqft
Price per Sqft $396
Subdivision Terravita
MLS Listing ID 6051651
Sold Date 04/16/20
Style Contemporary
Bedrooms 3
HOA Fees $305/qua
HOA Y/N Yes
Originating Board Arizona Regional Multiple Listing Service (ARMLS)
Year Built 1994
Annual Tax Amount $2,459
Tax Year 2019
Lot Size 5,494 Sqft
Acres 0.13
Property Description
Stunning golf course and Black Mountain views from this sophisticated, completely remodeled home. Bring your most discerning client! Breathtaking elegance. Seamless luxury plank flooring. Spectacular kitchen: white cabinets, quartz countertops, custom backsplash, pro-level appliances. Vallis great room floor plan-open, light and airy. Fabulous master with frameless shower, oversize tile, soaking tub, dbl vanity, quartz counters. New paint in/out, solid doors with opaque glass, new hardware throughout, custom LED lighting, new fixtures, baseboards/trim/casings. Casita is perfectly done with coordinated tile and fixtures. Guest bath replete with all new shower, tile and fixtures. New laundry and linen cabinets. Tastefully landscaped to augment the incredible view & location.
Location
State AZ
County Maricopa
Community Terravita
Direction Go west on Westland thru gate. Proceed straight west to 68th Pl, go left, go 1/2 mi to hairpin left onto 69th St. North about 10 homes, on your left.
Rooms
Other Rooms Guest Qtrs-Sep Entrn, Great Room
Guest Accommodations 285.0
Master Bedroom Split
Den/Bedroom Plus 4
Separate Den/Office Y
Interior
Interior Features 9+ Flat Ceilings, Fire Sprinklers, No Interior Steps, Soft Water Loop, Pantry, Double Vanity, Full Bth Master Bdrm, Separate Shwr & Tub
Heating Natural Gas
Cooling Refrigeration, Programmable Thmstat
Fireplaces Type 2 Fireplace, Exterior Fireplace, Living Room, Gas
Fireplace Yes
Window Features Skylight(s),Double Pane Windows
SPA None
Laundry Wshr/Dry HookUp Only
Exterior
Exterior Feature Patio, Private Yard, Built-in Barbecue, Separate Guest House
Garage Electric Door Opener
Garage Spaces 2.0
Garage Description 2.0
Fence Block, Wrought Iron
Pool None
Community Features Gated Community, Community Spa Htd, Community Pool Htd, Community Media Room, Guarded Entry, Golf, Tennis Court(s), Biking/Walking Path, Clubhouse, Fitness Center
Utilities Available APS, SW Gas
Amenities Available Management, Rental OK (See Rmks)
Waterfront No
View Mountain(s)
Roof Type Tile
Private Pool No
Building
Lot Description Desert Back, Desert Front, On Golf Course
Story 1
Builder Name Del Webb
Sewer Public Sewer
Water City Water
Architectural Style Contemporary
Structure Type Patio,Private Yard,Built-in Barbecue, Separate Guest House
Schools
Elementary Schools Black Mountain Elementary School
Middle Schools Sonoran Trails Middle School
High Schools Cactus Shadows High School
School District Cave Creek Unified District
Others
HOA Name Terravita Comm Assoc
HOA Fee Include Maintenance Grounds,Street Maint
Senior Community No
Tax ID 216-50-301
Ownership Fee Simple
Acceptable Financing Cash, Conventional
Horse Property N
Listing Terms Cash, Conventional
Financing Conventional
Read Less Info
Want to know what your home might be worth? Contact us for a FREE valuation!

Our team is ready to help you sell your home for the highest possible price ASAP

Copyright 2024 Arizona Regional Multiple Listing Service, Inc. All rights reserved.
Bought with Berkshire Hathaway HomeServices Arizona Properties
GET MORE INFORMATION

Regional Vice President | Associate Broker






