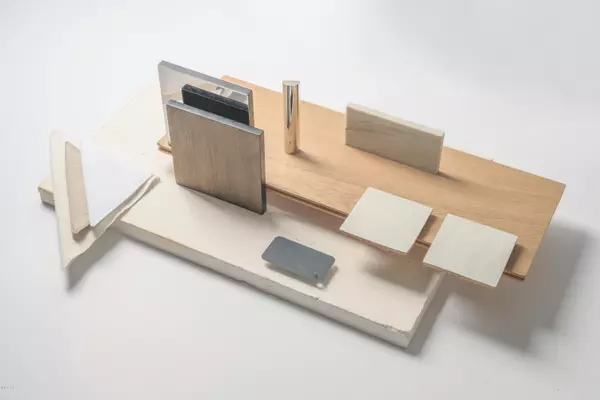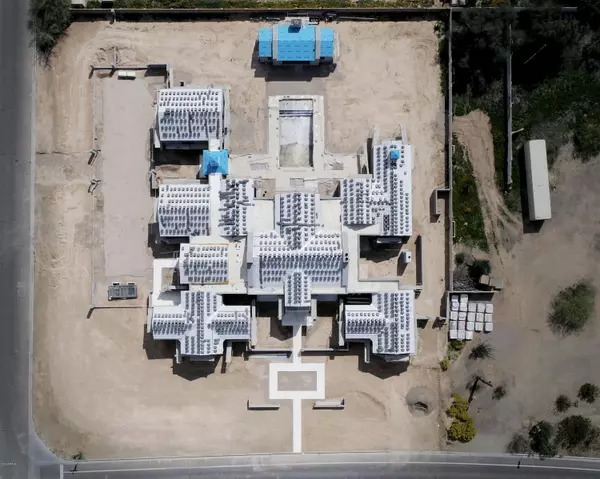$6,683,000
$5,850,000
14.2%For more information regarding the value of a property, please contact us for a free consultation.
6 Beds
7 Baths
6,975 SqFt
SOLD DATE : 07/06/2020
Key Details
Sold Price $6,683,000
Property Type Single Family Home
Sub Type Single Family - Detached
Listing Status Sold
Purchase Type For Sale
Square Footage 6,975 sqft
Price per Sqft $958
Subdivision Turquoise Hills 1A
MLS Listing ID 6050702
Sold Date 07/06/20
Style Contemporary, Other (See Remarks), Santa Barbara/Tuscan
Bedrooms 6
HOA Y/N No
Originating Board Arizona Regional Multiple Listing Service (ARMLS)
Year Built 2020
Annual Tax Amount $5,330
Tax Year 2019
Lot Size 1.023 Acres
Acres 1.02
Property Description
Whitestone is a modern, gated estate, inspired by Belgian & English design, nearing completion in the heart of Paradise Valley's finest parklike setting, 800' away from Mummy Mountain. Tradition is made new in vast classical proportions, stripped of ornamentation, modernized & edited to reflect a contemporary lifestyle. A showcase collaboration between Candelaria Design Associates, Berghoff Design Group, The Refined Group, & Arcadia Custom Builders, meticulously crafted & engineered to combine the very best of Arizona craftsmanship, focused on detail & quality. Arranged on a single level with no interior steps, the home is complete with 6 bedrooms, 5 full en-suite bathrooms, 2 guest bathrooms, a prep kitchen, a conservatory, & a guest house with its own kitchenette. Set on over an acre.
Location
State AZ
County Maricopa
Community Turquoise Hills 1A
Direction From Doubletree Ranch Rd, turn South on 56th St, turn West on Mockingbird Lane; home is on the South side of Mockingbird Lane.
Rooms
Other Rooms Guest Qtrs-Sep Entrn, Great Room, BonusGame Room
Guest Accommodations 515.0
Master Bedroom Split
Den/Bedroom Plus 7
Separate Den/Office N
Interior
Interior Features Physcl Chlgd (SRmks), Breakfast Bar, 9+ Flat Ceilings, Fire Sprinklers, No Interior Steps, Other, Vaulted Ceiling(s), Kitchen Island, Bidet, Double Vanity, Full Bth Master Bdrm, Separate Shwr & Tub, High Speed Internet, Smart Home, Granite Counters, See Remarks
Heating Natural Gas, ENERGY STAR Qualified Equipment
Cooling Refrigeration, Programmable Thmstat, ENERGY STAR Qualified Equipment
Flooring Stone, Wood
Fireplaces Type 3+ Fireplace, Exterior Fireplace, Free Standing, Living Room, Gas
Fireplace Yes
Window Features Double Pane Windows, Tinted Windows
SPA None
Laundry Engy Star (See Rmks), Dryer Included, Washer Included
Exterior
Exterior Feature Covered Patio(s), Patio, Private Yard, Storage, Separate Guest House
Garage Dir Entry frm Garage, Electric Door Opener, Extnded Lngth Garage, Over Height Garage, Gated
Garage Spaces 4.0
Garage Description 4.0
Fence Block, Wrought Iron
Pool Private
Utilities Available SW Gas
Amenities Available None
Waterfront No
View Mountain(s)
Roof Type Tile, Foam, Metal
Building
Lot Description Corner Lot, Grass Back, Auto Timer H2O Front, Auto Timer H2O Back
Story 1
Builder Name Arcadia Custom Builders
Sewer Sewer in & Cnctd, Public Sewer
Water City Water
Architectural Style Contemporary, Other (See Remarks), Santa Barbara/Tuscan
Structure Type Covered Patio(s), Patio, Private Yard, Storage, Separate Guest House
New Construction No
Schools
Elementary Schools Cherokee Elementary School
Middle Schools Cocopah Middle School
High Schools Chaparral High School
School District Scottsdale Unified District
Others
HOA Fee Include No Fees
Senior Community No
Tax ID 168-65-034
Ownership Fee Simple
Acceptable Financing Cash, Conventional
Horse Property N
Listing Terms Cash, Conventional
Financing Cash
Special Listing Condition N/A, Owner/Agent
Read Less Info
Want to know what your home might be worth? Contact us for a FREE valuation!

Our team is ready to help you sell your home for the highest possible price ASAP

Copyright 2024 Arizona Regional Multiple Listing Service, Inc. All rights reserved.
Bought with Haven Realty
GET MORE INFORMATION

Regional Vice President | Associate Broker






