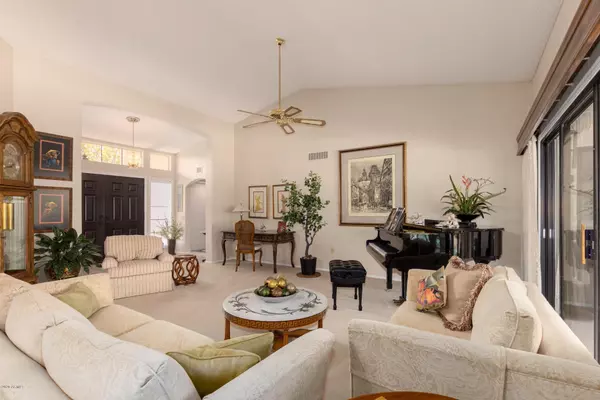$387,000
$404,999
4.4%For more information regarding the value of a property, please contact us for a free consultation.
3 Beds
2 Baths
2,550 SqFt
SOLD DATE : 04/21/2020
Key Details
Sold Price $387,000
Property Type Single Family Home
Sub Type Single Family - Detached
Listing Status Sold
Purchase Type For Sale
Square Footage 2,550 sqft
Price per Sqft $151
Subdivision Sun City West 22
MLS Listing ID 6044223
Sold Date 04/21/20
Bedrooms 3
HOA Y/N No
Originating Board Arizona Regional Multiple Listing Service (ARMLS)
Year Built 1986
Annual Tax Amount $1,856
Tax Year 2019
Lot Size 8,700 Sqft
Acres 0.2
Property Description
Popular San Simeon, 3 Bdrm Floor Plan, 2550 Sq.Ft w/ Pool in Sun City West Adult Community. Two New AC Units installed in 2013 & 2018. New Roof in 2019. Exterior House painted in 2016. Interior painted in 2019. Double front doors open to formal living & dining. Open concept w eat-in kitchen & family room w/wet bar. The kitchen has an abundance of Oak Cabinets,Corian Counters,Electric Cook Top,Wall Mount Oven.Huge Master has a private entrance to a cute courtyard and security gate to front porch area. Master boasts crown molding, sitting area and neutral color palette. The 3/4 bath has a double vanity, step-in shower w/grab bars, private toilet room and walk-in closet. The backyard is a serene resort style oasis with a covered patio w/Cool Decking installed in 2016. The backyard is a serene resort style oasis with a covered patio w/Cool Decking installed in 2016. Sparkling pool/spa resurfaced in 2016. New Hot Water Heater installed in 2017. Air Scrubber in 2017. Fruit Trees include Grapefruit, Meyer Lemon, Naval Orange and Tangelo! Don't miss this one!
Location
State AZ
County Maricopa
Community Sun City West 22
Direction From RH Johnson, go West on Aleppo Dr, Left on 136th Ave. which becomes Gardenview Dr. Home is on the left, the only Tile Roof in the neighborhood!
Rooms
Other Rooms Family Room
Master Bedroom Downstairs
Den/Bedroom Plus 4
Separate Den/Office Y
Interior
Interior Features Master Downstairs, 9+ Flat Ceilings, Pantry, 3/4 Bath Master Bdrm, Double Vanity, High Speed Internet
Heating Electric
Cooling Refrigeration, Ceiling Fan(s)
Flooring Carpet, Tile
Fireplaces Number No Fireplace
Fireplaces Type None
Fireplace No
SPA Private
Laundry WshrDry HookUp Only
Exterior
Exterior Feature Covered Patio(s), Private Yard
Garage Attch'd Gar Cabinets, Dir Entry frm Garage, Electric Door Opener
Garage Spaces 2.0
Garage Description 2.0
Fence Block
Pool Private
Community Features Community Pool Htd, Community Media Room, Golf, Tennis Court(s), Racquetball, Biking/Walking Path, Clubhouse, Fitness Center
Utilities Available APS
Amenities Available None
Waterfront No
Roof Type Tile
Private Pool Yes
Building
Lot Description Desert Back, Desert Front, Gravel/Stone Front, Gravel/Stone Back
Story 1
Builder Name DEL WEBB
Sewer Public Sewer
Water City Water
Structure Type Covered Patio(s),Private Yard
Schools
Elementary Schools Adult
Middle Schools Adult
High Schools Adult
School District Out Of Area
Others
HOA Fee Include Maintenance Grounds,Street Maint
Senior Community Yes
Tax ID 232-15-673
Ownership Fee Simple
Acceptable Financing Conventional, FHA, VA Loan
Horse Property N
Listing Terms Conventional, FHA, VA Loan
Financing Conventional
Special Listing Condition Age Restricted (See Remarks)
Read Less Info
Want to know what your home might be worth? Contact us for a FREE valuation!

Our team is ready to help you sell your home for the highest possible price ASAP

Copyright 2024 Arizona Regional Multiple Listing Service, Inc. All rights reserved.
Bought with Coldwell Banker Realty
GET MORE INFORMATION

Regional Vice President | Associate Broker






