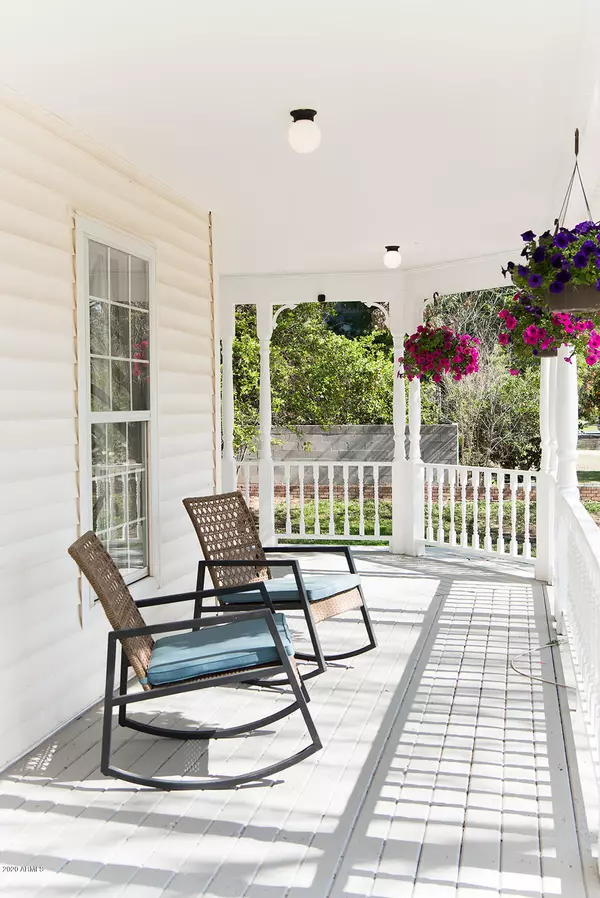$962,000
$950,000
1.3%For more information regarding the value of a property, please contact us for a free consultation.
5 Beds
3.5 Baths
4,325 SqFt
SOLD DATE : 03/31/2020
Key Details
Sold Price $962,000
Property Type Single Family Home
Sub Type Single Family - Detached
Listing Status Sold
Purchase Type For Sale
Square Footage 4,325 sqft
Price per Sqft $222
Subdivision Heritage Acres Unit Two Lt 38-61
MLS Listing ID 6039111
Sold Date 03/31/20
Style Other (See Remarks)
Bedrooms 5
HOA Y/N No
Originating Board Arizona Regional Multiple Listing Service (ARMLS)
Year Built 1988
Annual Tax Amount $5,386
Tax Year 2019
Lot Size 0.857 Acres
Acres 0.86
Property Description
This incredible Victorian home has been completely remodeled from floor to ceiling!It's a beautiful unique property that is a rare find in this part of the country. The home has 5 bedrooms & study in main part of home, & also has a detached apartment over the garage complete with kitchen, bathroom, living area & bedroom (6th bedroom)! The home is full of upgrades but has many features that stay true to it's vintage, Victorian roots. Master is on main level. The master bathroom will take your breath away! Original cast iron claw foot tub from the 1950's has been restored, marble lined walk in shower, and marble penny tile cover the bathroom. All the rooms are very large and have walk in closets. There is a unique, masculine library/study upstairs that exits out to a rounded balcony. It boasts floor to ceiling book shelves and a built-in work desk. It's a unique feature you rarely see in homes these days. Off the back patio is a detached room that can be used for multiple purposes. You enter it from outside and can be used for a home office, gym, small bedroom, etc. The kitchen is stunning! Quartz counters, oversized fridge and freezer, brand new cabinets, massive kitchen window with beautiful view, gigantic walk in pantry with hidden tunnel and of course the new, real wood floors that go throughout the main level of the home. Formal dining, informal dining, living room and family room with fireplace are also found on main floor. The laundry room is massive with sink, window and over 20 cabinets! You will find wood molding throughout the house that adds to it's charm and overall rich historic feeling! The exterior of home has a giant wrap-around porch, old fashioned door with vintage doorbell that requires you to twist it, and the backyard shines with Victorian styled pool with water features and massive pergola for relaxing and enjoying the yard. The home sits on an acre. Big areas of open grass, and a brick lined pathways to stroll through its landscape that is reminiscent of a secret garden. RV parking. 3 minutes to the 60 freeway. The lot has city irrigation rights. Home also has a huge unfinished section on the second floor that is closed off, but could be converted to a livable space/loft if new owner wants to.
Location
State AZ
County Maricopa
Community Heritage Acres Unit Two Lt 38-61
Direction From Baseline, go north on 32nd and West on Irwin Ave. Home is on corner lot on the right. All the way at the end.
Rooms
Other Rooms Guest Qtrs-Sep Entrn, Family Room
Master Bedroom Downstairs
Den/Bedroom Plus 6
Separate Den/Office Y
Interior
Interior Features Master Downstairs, Other, Kitchen Island, Double Vanity, Separate Shwr & Tub, High Speed Internet
Heating Natural Gas, Other, See Remarks
Cooling Refrigeration, Ceiling Fan(s), See Remarks
Flooring Carpet, Wood, Other
Fireplaces Type 1 Fireplace
Fireplace Yes
Window Features Wood Frames
SPA None
Laundry Wshr/Dry HookUp Only
Exterior
Exterior Feature Patio
Garage Spaces 3.0
Garage Description 3.0
Pool Fenced, Private
Landscape Description Flood Irrigation
Utilities Available SRP, SW Gas
Amenities Available None, Other
Waterfront No
Roof Type See Remarks
Private Pool Yes
Building
Lot Description Corner Lot, Desert Back, Grass Front, Flood Irrigation
Story 2
Builder Name Custom
Sewer Public Sewer
Water City Water
Architectural Style Other (See Remarks)
Structure Type Patio
Schools
Elementary Schools Pioneer Elementary School - Gilbert
Middle Schools Greenfield Junior High School
High Schools Highland High School
School District Gilbert Unified District
Others
HOA Fee Include No Fees
Senior Community No
Tax ID 140-64-358
Ownership Fee Simple
Acceptable Financing Cash, Conventional, 1031 Exchange
Horse Property Y
Listing Terms Cash, Conventional, 1031 Exchange
Financing Conventional
Special Listing Condition Owner/Agent
Read Less Info
Want to know what your home might be worth? Contact us for a FREE valuation!

Our team is ready to help you sell your home for the highest possible price ASAP

Copyright 2024 Arizona Regional Multiple Listing Service, Inc. All rights reserved.
Bought with Breinholt May Realty & Investments
GET MORE INFORMATION

Regional Vice President | Associate Broker






