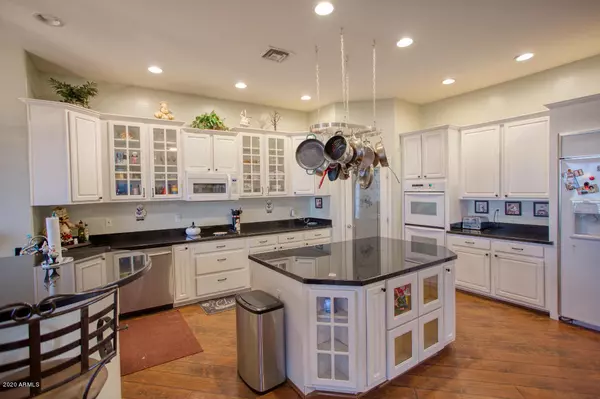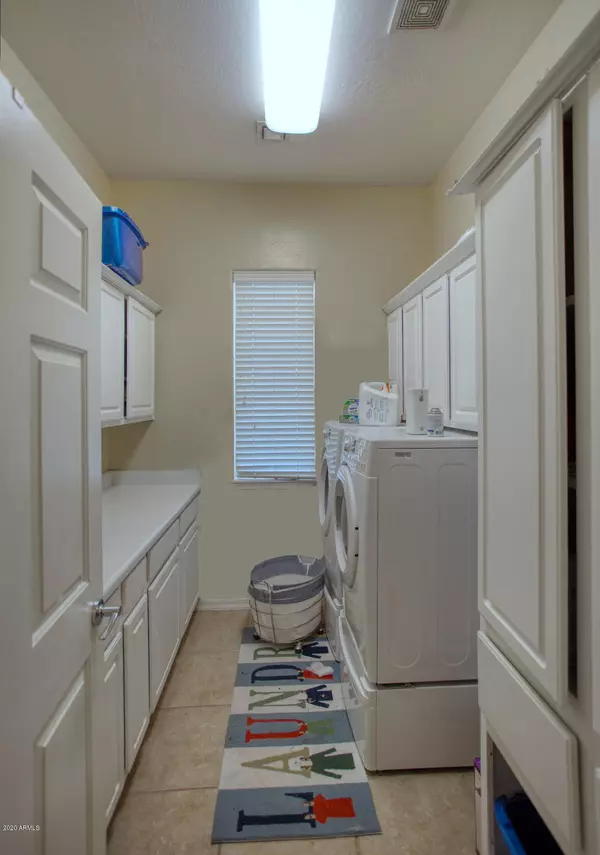$595,000
$595,000
For more information regarding the value of a property, please contact us for a free consultation.
6 Beds
4 Baths
3,376 SqFt
SOLD DATE : 03/23/2020
Key Details
Sold Price $595,000
Property Type Single Family Home
Sub Type Single Family - Detached
Listing Status Sold
Purchase Type For Sale
Square Footage 3,376 sqft
Price per Sqft $176
Subdivision Chandler Heights Ranches
MLS Listing ID 6040588
Sold Date 03/23/20
Bedrooms 6
HOA Y/N No
Originating Board Arizona Regional Multiple Listing Service (ARMLS)
Year Built 2001
Annual Tax Amount $3,726
Tax Year 2019
Lot Size 4.010 Acres
Acres 4.01
Property Description
WOW! Over 4 acres! This Country Style Home is so private with beautiful mountain views all around! Horse setup ready to go!Horse fencing, centaur system in the back with 3 stalls gated and covered. This home features: over-sized 3 car epoxy floor garage & shelving, Granite & marble counter tops, couffer ceilings in formal DR & Den, Walk-in closets. Large master w/His & Her sinks plus jacuzzi tub & snail shower & 2 fireplaces. Kitchen features double oven, Built in refrigerator stays, larger pantry. . DSL internet and intercom ( conveys as is). Built in china cabinet in formal dining room, ceiling fans and new Plantation shutters in 4 rooms, Huge laundry rm w/cabinets & lots of folding space, built in bunk beds in children's rooms. Home wired for surround sound. Water softener and Reverse osmosis. Hard home to find at this price. This is a must see!
Location
State AZ
County Pinal
Community Chandler Heights Ranches
Direction HUNT HWY TO GARY,R ON GARY S TO JUDD, R ON JUDD TO BRYCE TRAIL, 1ST HOUSE ON RIGHT
Rooms
Other Rooms Great Room, Family Room
Den/Bedroom Plus 6
Separate Den/Office N
Interior
Interior Features Eat-in Kitchen, Breakfast Bar, Drink Wtr Filter Sys, Vaulted Ceiling(s), Kitchen Island, Pantry, Double Vanity, Full Bth Master Bdrm, Separate Shwr & Tub, High Speed Internet, Granite Counters
Heating Electric, Other
Cooling Refrigeration, Ceiling Fan(s), See Remarks
Flooring Tile
Fireplaces Type 2 Fireplace
Fireplace Yes
SPA None
Laundry Wshr/Dry HookUp Only
Exterior
Exterior Feature Patio
Garage Electric Door Opener, Extnded Lngth Garage, RV Gate, RV Access/Parking
Garage Spaces 3.0
Garage Description 3.0
Fence Other, See Remarks
Pool None
Community Features Horse Facility
Utilities Available SRP
Amenities Available None
Waterfront No
View Mountain(s)
Roof Type Tile
Private Pool No
Building
Lot Description Sprinklers In Rear, Sprinklers In Front, Grass Back
Story 1
Builder Name Custom
Sewer Septic Tank
Water Pvt Water Company
Structure Type Patio
Schools
Elementary Schools Coolidge High School
Middle Schools Coolidge High School
High Schools Coolidge High School
School District Queen Creek Unified District
Others
HOA Fee Include No Fees
Senior Community No
Tax ID 509-19-007-F
Ownership Fee Simple
Acceptable Financing Cash, Conventional
Horse Property Y
Horse Feature Bridle Path Access, Stall
Listing Terms Cash, Conventional
Financing VA
Read Less Info
Want to know what your home might be worth? Contact us for a FREE valuation!

Our team is ready to help you sell your home for the highest possible price ASAP

Copyright 2024 Arizona Regional Multiple Listing Service, Inc. All rights reserved.
Bought with Judson Real Estate
GET MORE INFORMATION

Regional Vice President | Associate Broker






