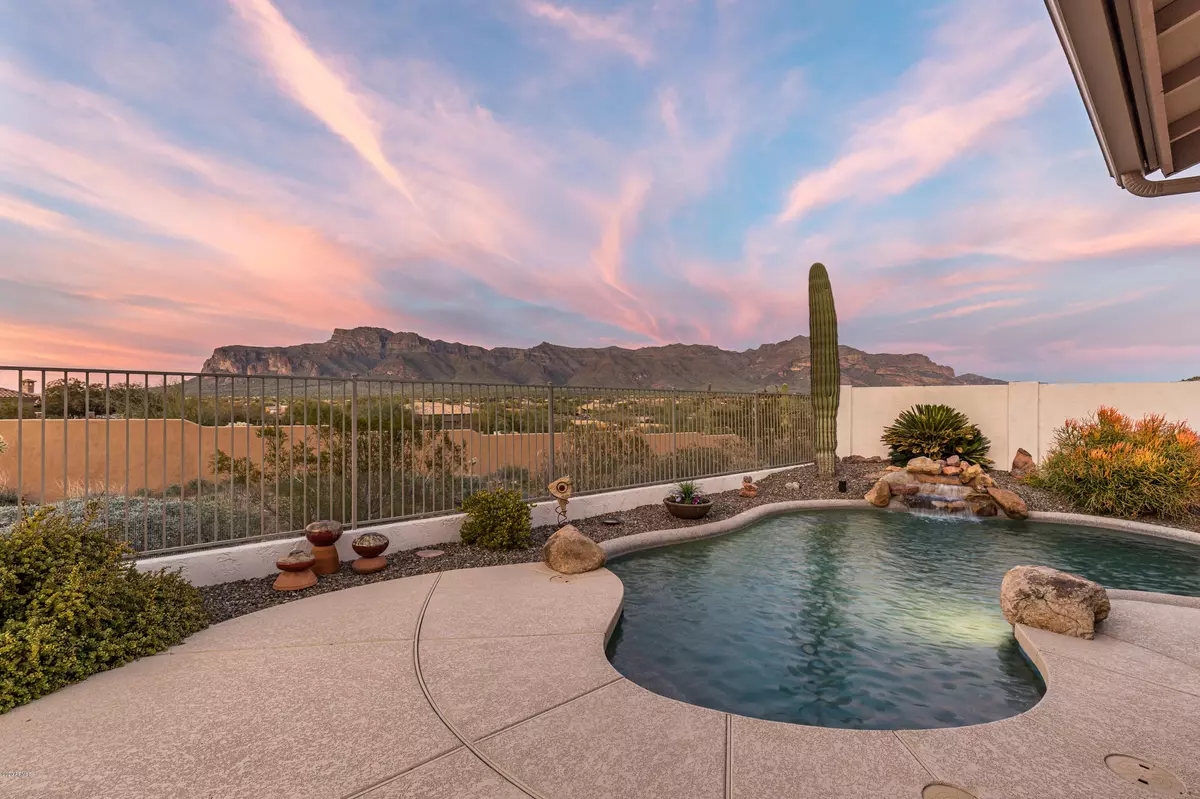$625,000
$625,000
For more information regarding the value of a property, please contact us for a free consultation.
4 Beds
3 Baths
2,727 SqFt
SOLD DATE : 03/25/2020
Key Details
Sold Price $625,000
Property Type Single Family Home
Sub Type Single Family - Detached
Listing Status Sold
Purchase Type For Sale
Square Footage 2,727 sqft
Price per Sqft $229
Subdivision Superstition Foothills
MLS Listing ID 6034355
Sold Date 03/25/20
Bedrooms 4
HOA Fees $49/qua
HOA Y/N Yes
Originating Board Arizona Regional Multiple Listing Service (ARMLS)
Year Built 1999
Annual Tax Amount $4,684
Tax Year 2019
Lot Size 0.278 Acres
Acres 0.28
Property Description
A RARE FIND! One of larger premium lots of the subdivision with JAW DROPPING PANORAMIC VIEWS of the majestic Superstition Mountains from this WELL KEPT, IMMACULATE HOME with a RESORT BACKYARD & SPARKLING PEBBLESHEEN POOL w/remote controlled waterfall & lights, ABOVE ground HOT TUB with stone front, Cool Decking throught out. EXPANDED PATIO with MULTIPLE SEATING AREAS! Popular ECLIPSE MODEL with casita featuring a true 4 bedroom/3 bath and 4' extended garage. Single car garage has a conditioner/heater unit. HUGE UPDATED VANITY w/GRANITE,Master bath has dimmable lights over the mirror,night-light wall switch in the toilet room,Motorized top/down bottom/up blinds in Master bedroom,Lg WALK-IN closet in all bedrooms. NEW lights and FANs with remote control thru-out. Outside front and courtyard lights turn on and off on a timer each evening and morning.Back patio fan has a remote control,Landscape lights are on a timer, and DON'T MISS the Designer gates and patio railings when you are looking at the STUNNING DIRECT VIEW OF SUPERSTITION MOUNTAIN!
Location
State AZ
County Pinal
Community Superstition Foothills
Direction Left on Superstition Mountain Dr,Left on Hacienda Las Gavia,Left on Barragan Dr, 4th house on right, sign on property
Rooms
Other Rooms Guest Qtrs-Sep Entrn, Great Room
Den/Bedroom Plus 4
Separate Den/Office N
Interior
Interior Features Eat-in Kitchen, 9+ Flat Ceilings, No Interior Steps, Soft Water Loop, Kitchen Island, 3/4 Bath Master Bdrm, Double Vanity, High Speed Internet
Heating Natural Gas
Cooling Refrigeration, Ceiling Fan(s)
Flooring Carpet, Tile
Fireplaces Type 1 Fireplace
Fireplace Yes
Window Features Double Pane Windows
SPA Heated
Laundry Other, See Remarks
Exterior
Exterior Feature Balcony, Covered Patio(s), Patio, Private Yard, Separate Guest House
Garage Attch'd Gar Cabinets, Dir Entry frm Garage, Electric Door Opener, Extnded Lngth Garage, RV Gate, Temp Controlled
Garage Spaces 3.0
Carport Spaces 3
Garage Description 3.0
Fence Block, Wrought Iron
Pool Heated, Private
Community Features Community Spa Htd, Community Pool Htd, Biking/Walking Path
Utilities Available SRP, SW Gas
Amenities Available Management, Rental OK (See Rmks)
Waterfront No
View Mountain(s)
Roof Type Tile
Accessibility Remote Devices, Accessible Approach with Ramp, Lever Handles, Bath Scald Ctrl Fct, Bath Grab Bars, Accessible Hallway(s), Accessible Closets
Private Pool Yes
Building
Lot Description Sprinklers In Rear, Sprinklers In Front, Desert Back, Desert Front
Story 1
Builder Name Pulte
Sewer Private Sewer
Water Pvt Water Company
Structure Type Balcony,Covered Patio(s),Patio,Private Yard, Separate Guest House
Schools
Elementary Schools Peralta Trail Elementary School
Middle Schools Cactus Canyon Junior High
High Schools Apache Junction High School
School District Apache Junction Unified District
Others
HOA Name Superstition Foothil
HOA Fee Include Maintenance Grounds
Senior Community No
Tax ID 108-24-010
Ownership Fee Simple
Acceptable Financing Cash, Conventional, VA Loan
Horse Property N
Listing Terms Cash, Conventional, VA Loan
Financing Conventional
Read Less Info
Want to know what your home might be worth? Contact us for a FREE valuation!

Our team is ready to help you sell your home for the highest possible price ASAP

Copyright 2024 Arizona Regional Multiple Listing Service, Inc. All rights reserved.
Bought with Biltmore Lifestyles RE Company
GET MORE INFORMATION

Regional Vice President | Associate Broker






