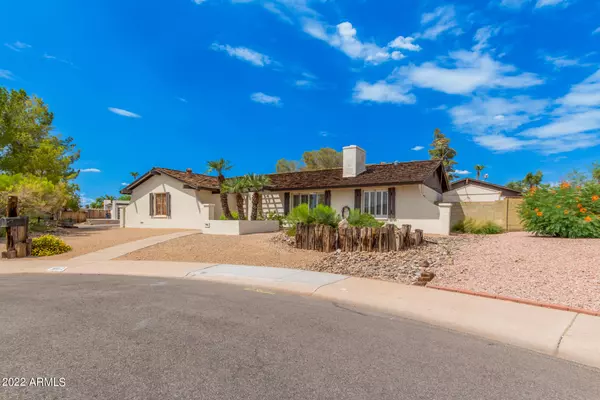$570,000
$595,000
4.2%For more information regarding the value of a property, please contact us for a free consultation.
3 Beds
2 Baths
1,798 SqFt
SOLD DATE : 10/13/2022
Key Details
Sold Price $570,000
Property Type Single Family Home
Sub Type Single Family - Detached
Listing Status Sold
Purchase Type For Sale
Square Footage 1,798 sqft
Price per Sqft $317
Subdivision Hidden Hills
MLS Listing ID 6451973
Sold Date 10/13/22
Style Ranch
Bedrooms 3
HOA Y/N No
Originating Board Arizona Regional Multiple Listing Service (ARMLS)
Year Built 1977
Annual Tax Amount $2,421
Tax Year 2021
Lot Size 0.321 Acres
Acres 0.32
Property Description
Mountain Views on this great 3-bed, 2-bath LARGE corner lot home on a quiet & private cul-de-sac street! Great curb appeal with mature trees & easy care landscape will welcome you! Inside, you'll find a bright living room with plantation shutters, wood-look tile flooring, and a beautiful red brick fireplace. Enjoy cooking in this bright and open Kitchen with large peninsula with room for breakfast bar seating, granite counters, ample cabinets, with tile backsplash. This home is a split floor plan with the master bedroom to west side of home offering a walk-in closet & a large bath w/dual sinks and vintage step down tub shower combo with tile surround. Wait till you see the size of the laundry room with built in upper & lower cabinets, wash sink & storage closet with direct entry into the garage with nice workbench, shelving and separate storage room. The backyard has a covered patio with tiled floors and huge Storage Shed on side of the house that can be a great workshop. This location is prime real estate offering great City light and Mountain views, plus a short distance to beautiful hiking trails on Lookout Mountain with amazing views of the Valley. Great school district, close to parks, shopping, dining, and three major freeways that give you access to the entire Valley of the Sun, Freeways 51, 101 Loop and I-17.
Location
State AZ
County Maricopa
Community Hidden Hills
Direction Head south on N 7th St, Turn left onto E Country Gables Dr, Turn right to stay on E Country Gables Dr. Property will be on the left.
Rooms
Other Rooms Great Room, Family Room
Master Bedroom Split
Den/Bedroom Plus 3
Separate Den/Office N
Interior
Interior Features Breakfast Bar, 9+ Flat Ceilings, Double Vanity, Full Bth Master Bdrm, High Speed Internet, Granite Counters
Heating Electric
Cooling Refrigeration, Ceiling Fan(s)
Flooring Carpet, Tile
Fireplaces Type 1 Fireplace, Living Room
Fireplace Yes
Window Features Double Pane Windows
SPA None
Exterior
Exterior Feature Covered Patio(s), Storage
Garage Dir Entry frm Garage, Electric Door Opener, Separate Strge Area, Side Vehicle Entry
Garage Spaces 2.0
Garage Description 2.0
Fence Block
Pool None
Utilities Available SRP, SW Gas
Amenities Available None
Waterfront No
View Mountain(s)
Roof Type Composition,Shake
Private Pool No
Building
Lot Description Corner Lot, Desert Back, Desert Front, Cul-De-Sac
Story 1
Builder Name CAVALIER HOMES
Sewer Public Sewer
Water City Water
Architectural Style Ranch
Structure Type Covered Patio(s),Storage
Schools
Elementary Schools Hidden Hills Elementary School
Middle Schools Shea Middle School
High Schools Shadow Mountain High School
School District Paradise Valley Unified District
Others
HOA Fee Include No Fees
Senior Community No
Tax ID 214-42-027
Ownership Fee Simple
Acceptable Financing Cash, Conventional, FHA, VA Loan
Horse Property N
Listing Terms Cash, Conventional, FHA, VA Loan
Financing Conventional
Read Less Info
Want to know what your home might be worth? Contact us for a FREE valuation!

Our team is ready to help you sell your home for the highest possible price ASAP

Copyright 2024 Arizona Regional Multiple Listing Service, Inc. All rights reserved.
Bought with A.Z. & Associates
GET MORE INFORMATION

Regional Vice President | Associate Broker






